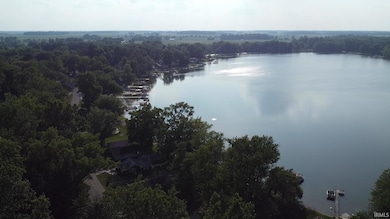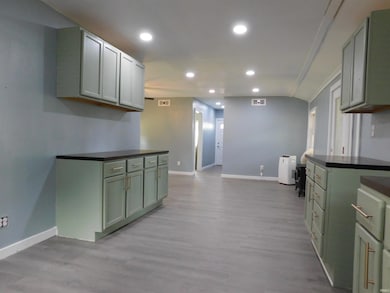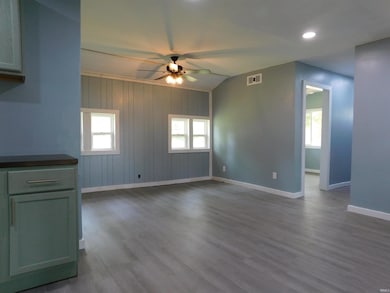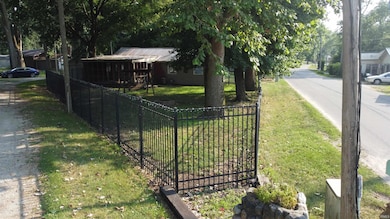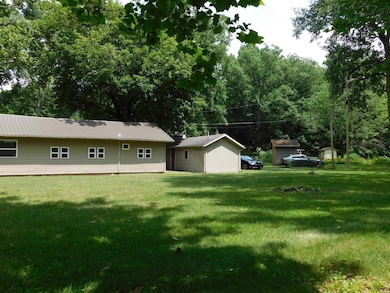9716 S 750 W Claypool, IN 46510
Estimated payment $685/month
Highlights
- Water Views
- Open Floorplan
- Living Room with Fireplace
- Access To Lake
- Lake Property
- Backs to Open Ground
About This Home
Lake life found here! A totally remodeled home available beside beautiful Beaver Dam Lake! 2 beds and one full bath, a small walk from the boat ramp. Just across the street from the lake with water views. Room to grow in the yard to the west with 3 parcels selling here! Ample parking, room for a pole barn in the empty parcel to the west. A very high quality remodel found here. This home is set up to enjoy the lake. One of the first dwellings built on the lake, made new again. Would you like to downsize and live by a beautiful lake? This is your opportunity to purchase 3 high quality parcels as one and be part of a great community at Beaver Dam Lake.
Home Details
Home Type
- Single Family
Est. Annual Taxes
- $800
Year Built
- Built in 1929
Lot Details
- 0.5 Acre Lot
- Backs to Open Ground
- Aluminum or Metal Fence
- Corner Lot
- Level Lot
Parking
- Gravel Driveway
Home Design
- Patio Home
- Poured Concrete
- Metal Roof
- Vinyl Construction Material
Interior Spaces
- 759 Sq Ft Home
- 1-Story Property
- Open Floorplan
- Ceiling Fan
- Gas Log Fireplace
- Triple Pane Windows
- Great Room
- Living Room with Fireplace
- Laminate Flooring
- Water Views
- Crawl Space
- Storm Doors
Kitchen
- Eat-In Kitchen
- Breakfast Bar
- Oven or Range
- Laminate Countertops
- Built-In or Custom Kitchen Cabinets
Bedrooms and Bathrooms
- 2 Bedrooms
- 1 Full Bathroom
- Bathtub with Shower
Laundry
- Laundry on main level
- Washer and Electric Dryer Hookup
Eco-Friendly Details
- ENERGY STAR Qualified Equipment for Heating
Outdoor Features
- Access To Lake
- Waterski or Wakeboard
- Lake Property
- Lake, Pond or Stream
- Covered Deck
- Covered Patio or Porch
Schools
- Akron Elementary School
- Tippe Valley Middle School
- Tippe Valley High School
Utilities
- Forced Air Zoned Heating and Cooling System
- ENERGY STAR Qualified Air Conditioning
- High-Efficiency Furnace
- Heating System Uses Gas
- Private Company Owned Well
- Well
- Private Sewer
Listing and Financial Details
- Assessor Parcel Number 43-14-33-200-455.000-021
Map
Home Values in the Area
Average Home Value in this Area
Tax History
| Year | Tax Paid | Tax Assessment Tax Assessment Total Assessment is a certain percentage of the fair market value that is determined by local assessors to be the total taxable value of land and additions on the property. | Land | Improvement |
|---|---|---|---|---|
| 2024 | $239 | $79,100 | $13,400 | $65,700 |
| 2023 | $232 | $72,600 | $12,400 | $60,200 |
| 2022 | $193 | $64,700 | $11,000 | $53,700 |
| 2021 | $170 | $55,400 | $11,000 | $44,400 |
| 2020 | $173 | $48,800 | $8,200 | $40,600 |
| 2019 | $164 | $47,700 | $8,200 | $39,500 |
| 2018 | $151 | $45,900 | $8,800 | $37,100 |
| 2017 | $142 | $45,300 | $8,800 | $36,500 |
| 2016 | $135 | $44,100 | $7,600 | $36,500 |
| 2014 | $587 | $46,000 | $7,600 | $38,400 |
| 2013 | $587 | $45,700 | $7,200 | $38,500 |
Property History
| Date | Event | Price | List to Sale | Price per Sq Ft | Prior Sale |
|---|---|---|---|---|---|
| 11/26/2025 11/26/25 | Price Changed | $117,950 | -0.5% | $155 / Sq Ft | |
| 11/19/2025 11/19/25 | Price Changed | $118,500 | -0.4% | $156 / Sq Ft | |
| 10/30/2025 10/30/25 | Price Changed | $119,000 | -4.7% | $157 / Sq Ft | |
| 09/22/2025 09/22/25 | Price Changed | $124,900 | -10.1% | $165 / Sq Ft | |
| 09/02/2025 09/02/25 | Price Changed | $139,000 | -7.3% | $183 / Sq Ft | |
| 07/28/2025 07/28/25 | Price Changed | $149,900 | -14.3% | $197 / Sq Ft | |
| 07/25/2025 07/25/25 | For Sale | $174,900 | +191.5% | $230 / Sq Ft | |
| 01/03/2023 01/03/23 | Sold | $60,000 | -8.4% | $68 / Sq Ft | View Prior Sale |
| 11/19/2022 11/19/22 | Price Changed | $65,500 | -14.9% | $75 / Sq Ft | |
| 11/01/2022 11/01/22 | Price Changed | $77,000 | -2.5% | $88 / Sq Ft | |
| 10/09/2022 10/09/22 | Price Changed | $79,000 | -9.7% | $90 / Sq Ft | |
| 09/09/2022 09/09/22 | For Sale | $87,500 | -- | $100 / Sq Ft |
Purchase History
| Date | Type | Sale Price | Title Company |
|---|---|---|---|
| Warranty Deed | $60,000 | -- | |
| Quit Claim Deed | -- | None Available | |
| Warranty Deed | $48,000 | First American Title Ofs | |
| Quit Claim Deed | -- | None Available |
Mortgage History
| Date | Status | Loan Amount | Loan Type |
|---|---|---|---|
| Open | $57,000 | New Conventional | |
| Previous Owner | $28,800 | New Conventional |
Source: Indiana Regional MLS
MLS Number: 202528539
APN: 43-14-33-200-455.000-021
- 7270 W Racoon Ln
- 9920 S Loon Ln
- 9451 S Amanda Dr
- 9118 S Don Way
- 5925 W 850 S
- TBD 800 S
- 5445 W Warren St
- 5439 W Warren St
- * S Beaver Dam Rd
- ** S Beaver Dam Rd
- 14455 E 100 S
- 8727 S Hill Dr
- 706 W Neher Rd
- 1016 S Roosevelt St
- 8920 S Merry Estates Dr
- 7180 S 425 W
- 8780 W 600 S
- 101 Peru Rd
- 801 N Jefferson St
- 600 South St
- 401 W Walnut St
- 2233 County Farm Crossing
- 1001 Clear Creek Trail
- 119 Columbia Dr
- 2271 S Cost A Plenty Rd Unit 4
- 201 14th St Unit 3
- 2418 E 550 N
- 313 7th St Unit 2
- 5813 E State Rd 14
- 600 N Colfax St
- 3023 Murwood Place
- 75 N Orchard Dr
- 5000 Kuder Ln
- 2630 Tippe Downs Dr
- 101 Briar Ridge Cir
- 203 W Wayne St
- 208 E Front St Unit . A
- 494 N Wabash St
- 362 E Hill St
- 68 E Washington Ave

