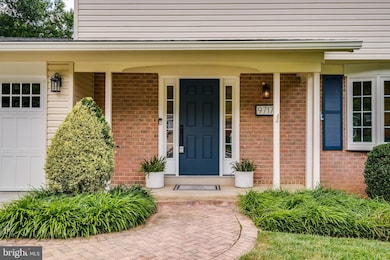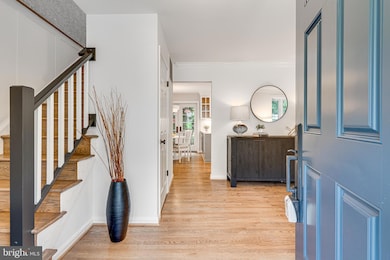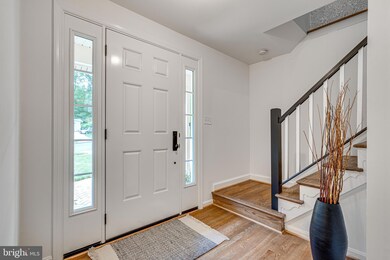
9717 Commonwealth Blvd Fairfax, VA 22032
Estimated payment $5,739/month
Highlights
- Eat-In Gourmet Kitchen
- Colonial Architecture
- Recreation Room
- Laurel Ridge Elementary School Rated A-
- Deck
- Wood Flooring
About This Home
Come see us before the big game starts, 11-1 on Sunday! Welcome to 9717 Commonwealth Boulevard! This beautifully updated 4-bedroom, 2.5-bath Queen model colonial in Kings Park West is the kind of home that feels as good as it looks — classic, stylish, and full of thoughtful upgrades across all three finished levels. Step inside and you'll immediately notice, and fall in love with, the refinished hardwood floors (with our favorite custom stain), the warm, natural light, and the crisp, cohesive design. The kitchen (renovated in 2022) is a total standout — updated with white shaker-style cabinets, quartz counters, stainless steel appliances, recessed lighting, gas cooking, and a butler’s pantry with matching finishes and extra prep space that you are going to absolutely love! It’s a great space to cook, host, and gather.
Upstairs you'll find four spacious bedrooms and two bathrooms, each with its own sense of style and character — warm hardwood floors continue, great natural light, and just the right touches to make them feel both cozy and unique. The primary suite is peaceful and polished, and both expanded bathrooms were recently renovated with modern finishes that feel both stylish and timeless.
Downstairs, the walk-out lower level features brand-new LVP flooring, a large rec room , access to the flat and fully fenced back yard, and a laundry room that just might make laundry your new favorite chore — seriously, it’s that good.
That yard! It's large, flat, and fully fenced, accessible from both the kitchen deck and the lower level — perfect for pets, playtime, or peaceful evenings outside. A spacious shed (added in 2022) offers excellent storage, and the deck was replaced in 2019 for years of outdoor enjoyment.
Major system updates have already been taken care of, including a new roof in 2023 with a transferable warranty, HVAC system replacement in 2019, and attic insulation added in 2023 for improved efficiency. The kitchen and appliances were updated in 2022, the expanded bathrooms were renovated in 2025, the deck was rebuilt in 2019, the driveway was replaced in 2022, and a spacious backyard shed was added that same year.
And of course, there’s Kings Park West — with its scenic lake and 2-mile nature trail, playgrounds, tennis and sport courts, three community pools (with no waitlist!), KPW soccer league for the littles, Metrobus/VRE access, and neighborhood favorites like University Mall Theatre just minutes away.
This one checks all the boxes — come see it for yourself!
Home Details
Home Type
- Single Family
Est. Annual Taxes
- $8,882
Year Built
- Built in 1967
Lot Details
- 0.25 Acre Lot
- Wood Fence
- Back Yard Fenced
- Property is in excellent condition
- Property is zoned 121
Parking
- 1 Car Attached Garage
- 2 Driveway Spaces
- Front Facing Garage
- Garage Door Opener
Home Design
- Colonial Architecture
- Brick Exterior Construction
- Block Foundation
- Architectural Shingle Roof
- Vinyl Siding
Interior Spaces
- Property has 3 Levels
- Crown Molding
- Recessed Lighting
- Non-Functioning Fireplace
- Fireplace Mantel
- Double Hung Windows
- Bay Window
- Casement Windows
- Window Screens
- Sliding Doors
- Six Panel Doors
- Entrance Foyer
- Living Room
- Formal Dining Room
- Recreation Room
- Wood Flooring
- Attic
Kitchen
- Eat-In Gourmet Kitchen
- Butlers Pantry
- Gas Oven or Range
- Built-In Microwave
- Dishwasher
- Stainless Steel Appliances
- Upgraded Countertops
- Disposal
Bedrooms and Bathrooms
- 4 Bedrooms
- En-Suite Primary Bedroom
- Bathtub with Shower
- Walk-in Shower
Laundry
- Laundry Room
- Dryer
- Washer
Basement
- Laundry in Basement
- Natural lighting in basement
Outdoor Features
- Deck
- Patio
- Porch
Schools
- Laurel Ridge Elementary School
- Robinson Secondary Middle School
- Robinson Secondary High School
Utilities
- Forced Air Heating and Cooling System
- Underground Utilities
- Natural Gas Water Heater
Listing and Financial Details
- Tax Lot 123
- Assessor Parcel Number 0693 05 0123
Community Details
Overview
- No Home Owners Association
- Built by Richmarr
- Kings Park West Subdivision, Queen Floorplan
Recreation
- Community Pool
Map
Home Values in the Area
Average Home Value in this Area
Tax History
| Year | Tax Paid | Tax Assessment Tax Assessment Total Assessment is a certain percentage of the fair market value that is determined by local assessors to be the total taxable value of land and additions on the property. | Land | Improvement |
|---|---|---|---|---|
| 2024 | $8,165 | $704,750 | $280,000 | $424,750 |
| 2023 | $7,849 | $695,510 | $280,000 | $415,510 |
| 2022 | $7,188 | $628,630 | $255,000 | $373,630 |
| 2021 | $6,959 | $593,030 | $235,000 | $358,030 |
| 2020 | $6,665 | $563,170 | $220,000 | $343,170 |
| 2019 | $6,455 | $545,420 | $215,000 | $330,420 |
| 2018 | $6,128 | $532,910 | $215,000 | $317,910 |
| 2017 | $5,965 | $513,760 | $205,000 | $308,760 |
| 2016 | $5,673 | $489,650 | $190,000 | $299,650 |
| 2015 | $5,465 | $489,650 | $190,000 | $299,650 |
| 2014 | $5,308 | $476,680 | $180,000 | $296,680 |
Property History
| Date | Event | Price | Change | Sq Ft Price |
|---|---|---|---|---|
| 09/04/2025 09/04/25 | Price Changed | $924,500 | 0.0% | $398 / Sq Ft |
| 09/04/2025 09/04/25 | For Sale | $924,500 | -2.6% | $398 / Sq Ft |
| 08/20/2025 08/20/25 | Off Market | $949,500 | -- | -- |
| 07/28/2025 07/28/25 | Pending | -- | -- | -- |
| 07/18/2025 07/18/25 | For Sale | $949,500 | -- | $409 / Sq Ft |
Purchase History
| Date | Type | Sale Price | Title Company |
|---|---|---|---|
| Warranty Deed | -- | None Listed On Document | |
| Gift Deed | -- | None Listed On Document | |
| Deed | $191,000 | -- |
Mortgage History
| Date | Status | Loan Amount | Loan Type |
|---|---|---|---|
| Previous Owner | $165,000 | New Conventional | |
| Previous Owner | $181,450 | No Value Available |
Similar Homes in Fairfax, VA
Source: Bright MLS
MLS Number: VAFX2254946
APN: 0693-05-0123
- 5019 Powell Rd
- 9659 Boyett Ct
- 5135 Richardson Dr
- 5137 Richardson Dr
- 5122 Pommeroy Dr
- 9883 Becket Ct
- 5370 Gainsborough Dr
- 5313 Stonington Dr
- 4906 Mcfarland Dr
- 5209 Stonington Dr
- 9710 Ashbourn Dr
- 5322 Stonington Dr
- 4987 Dequincey Dr
- 9604 Braddock Rd
- 5307 Richardson Dr
- 4710 Carterwood Dr
- 10105 Commonwealth Blvd
- 4716 Pickett Rd
- 9626 Pierrpont St
- 5005 Gainsborough Dr
- 5202 Ellington Ct
- 5435 Crossrail Dr
- 9926 Lakepointe Ct
- 5354 Anchor Ct
- 4616 Twinbrook Rd
- 5415 Helm Ct
- 5056 Kenerson Dr
- 9979 Whitewater Dr
- 5513 Ridgeton Hill Ct
- 5432 Mersea Ct
- 10353 Hampshire Green Ave
- 4926 King David Blvd
- 4685 Forestdale Dr
- 10326 Colony Park Dr
- 10483 Malone Ct
- 10428 Collingham Dr
- 4796 Gainsborough Dr
- 4806 Treasure Ct
- 4742 Gainsborough Dr
- 4718 Gainsborough Dr






