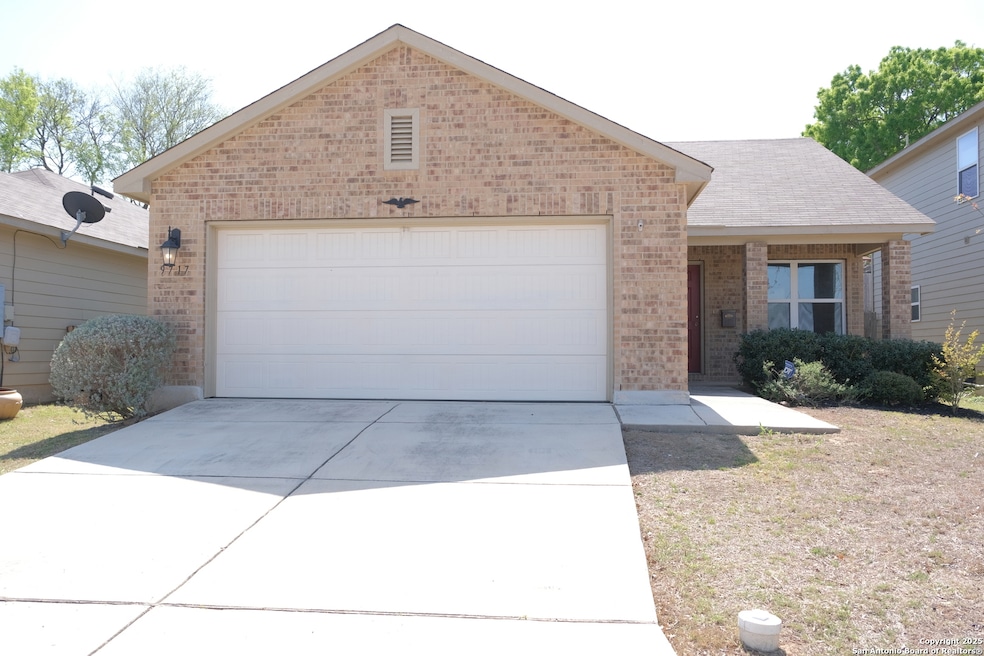
9717 Sandy Ridge Way San Antonio, TX 78239
Royal Ridge NeighborhoodHighlights
- 2 Car Attached Garage
- Programmable Thermostat
- Ceiling Fan
- Double Pane Windows
- Central Heating and Cooling System
- Fenced
About This Home
As of June 2025Great starter home! No City Taxes! 10K in Seller Incentives! This 3/2/2 offers open floor plan, low maintenance yard, spacious bedrooms. Kitchen has plenty of cabinets and granite countertops. Split primary bedroom with full bath and tiled shower. Seller is offering 10K that buyer can use for closing costs or painting/flooring or to buy down the rate. This home is convenient to major highways, shopping, and parks. This home is eligible for USDA, no down payment required. Schedule your showing today!
Home Details
Home Type
- Single Family
Est. Annual Taxes
- $4,155
Year Built
- Built in 2018
Lot Details
- 4,792 Sq Ft Lot
- Fenced
HOA Fees
- $25 Monthly HOA Fees
Home Design
- Brick Exterior Construction
- Slab Foundation
- Composition Roof
Interior Spaces
- 1,100 Sq Ft Home
- Property has 1 Level
- Ceiling Fan
- Double Pane Windows
- Window Treatments
- Fire and Smoke Detector
- Washer Hookup
Kitchen
- Stove
- Dishwasher
- Disposal
Flooring
- Carpet
- Vinyl
Bedrooms and Bathrooms
- 3 Bedrooms
- 2 Full Bathrooms
Parking
- 2 Car Attached Garage
- Garage Door Opener
Utilities
- Central Heating and Cooling System
- Programmable Thermostat
- Electric Water Heater
- Cable TV Available
Community Details
- $200 HOA Transfer Fee
- Crossings At Windcrest Property Owners Association
- Built by Rausch Coleman
- Crossing At Windcrest Subdivision
- Mandatory home owners association
Listing and Financial Details
- Legal Lot and Block 32 / 20
- Assessor Parcel Number 059601200320
- Seller Concessions Offered
Ownership History
Purchase Details
Home Financials for this Owner
Home Financials are based on the most recent Mortgage that was taken out on this home.Purchase Details
Purchase Details
Home Financials for this Owner
Home Financials are based on the most recent Mortgage that was taken out on this home.Similar Homes in San Antonio, TX
Home Values in the Area
Average Home Value in this Area
Purchase History
| Date | Type | Sale Price | Title Company |
|---|---|---|---|
| Deed | -- | None Listed On Document | |
| Special Warranty Deed | -- | None Listed On Document | |
| Warranty Deed | -- | Chicago Title Co |
Mortgage History
| Date | Status | Loan Amount | Loan Type |
|---|---|---|---|
| Open | $201,286 | FHA |
Property History
| Date | Event | Price | Change | Sq Ft Price |
|---|---|---|---|---|
| 06/09/2025 06/09/25 | Sold | -- | -- | -- |
| 05/20/2025 05/20/25 | Pending | -- | -- | -- |
| 04/15/2025 04/15/25 | Price Changed | $205,000 | -9.3% | $186 / Sq Ft |
| 03/27/2025 03/27/25 | For Sale | $225,900 | +36.4% | $205 / Sq Ft |
| 03/17/2019 03/17/19 | Off Market | -- | -- | -- |
| 12/14/2018 12/14/18 | Sold | -- | -- | -- |
| 11/24/2018 11/24/18 | For Sale | $165,615 | -- | $159 / Sq Ft |
Tax History Compared to Growth
Tax History
| Year | Tax Paid | Tax Assessment Tax Assessment Total Assessment is a certain percentage of the fair market value that is determined by local assessors to be the total taxable value of land and additions on the property. | Land | Improvement |
|---|---|---|---|---|
| 2025 | $930 | $221,270 | $58,270 | $163,000 |
| 2024 | $930 | $221,270 | $58,270 | $163,000 |
| 2023 | $930 | $201,949 | $58,270 | $164,680 |
| 2022 | $3,789 | $183,590 | $42,400 | $156,070 |
| 2021 | $3,528 | $166,900 | $34,440 | $132,460 |
| 2020 | $3,409 | $154,710 | $31,800 | $122,910 |
| 2019 | $3,530 | $154,710 | $31,800 | $122,910 |
| 2018 | $554 | $24,400 | $24,400 | $0 |
Agents Affiliated with this Home
-
Iris Perez

Seller's Agent in 2025
Iris Perez
Iris Perez Realty
7 in this area
50 Total Sales
-
Ernest Sanchez
E
Buyer's Agent in 2025
Ernest Sanchez
eSanchez Real Estate
(210) 823-7293
1 in this area
53 Total Sales
-
Ben Caballero

Seller's Agent in 2018
Ben Caballero
HomesUSA.com
(888) 872-6006
30,738 Total Sales
Map
Source: San Antonio Board of REALTORS®
MLS Number: 1853576
APN: 05960-120-0320
- 9570 Millers Ridge
- 7003 Misty Ridge Dr
- 7026 Misty Ridge Dr
- 6722 Chelsea Wood
- 7239 Converse Ridge Ln
- 9934 Hawk Village
- 9835 Logans Ridge Dr
- 9410 Sandy Ridge Way
- 6723 Vineland
- 9511 New World
- 9816 Logans Ridge Dr
- 7202 Frontier Ridge Dr
- 6807 Emerald Cove
- 6922 Crestway Rd
- 7460 Kitty Hawk Rd Unit 75
- 7123 Winter Ridge
- 6847 Evercrest Ln
- 11005 Almond Wood
- 9735 Misty Ash Dr
- 9722 Spruce Ridge Dr






