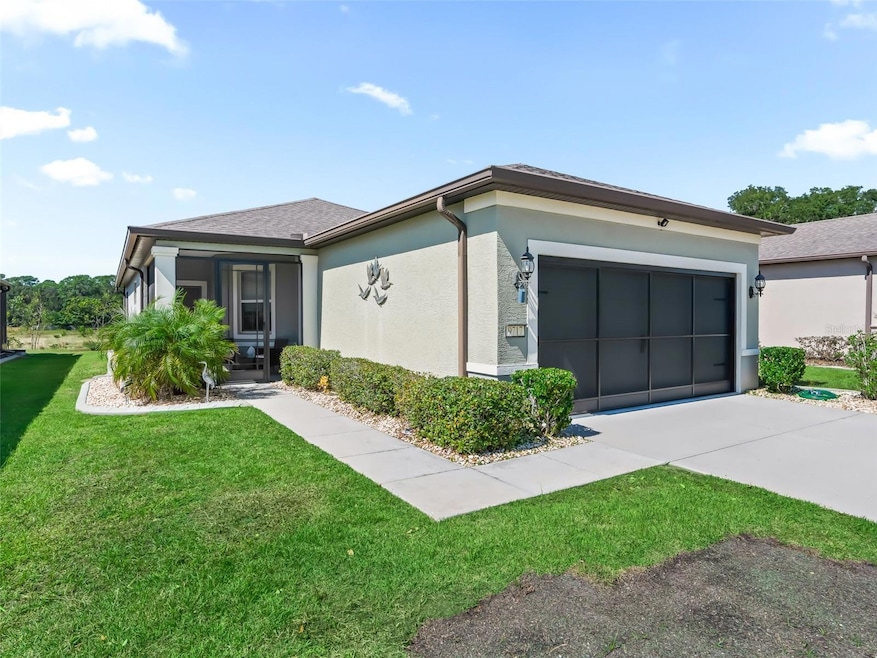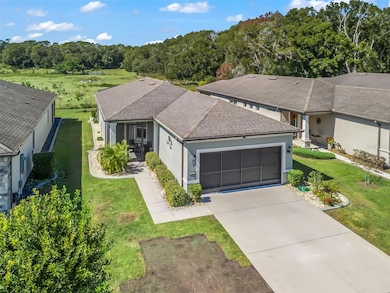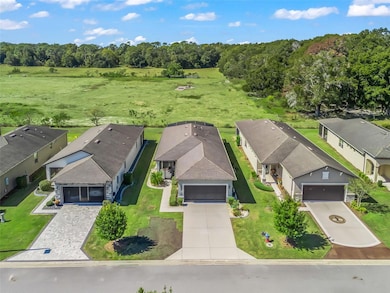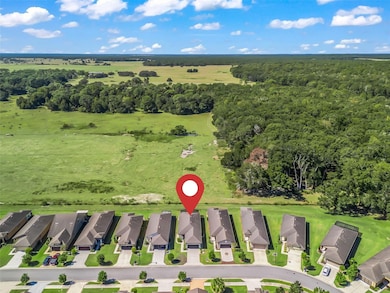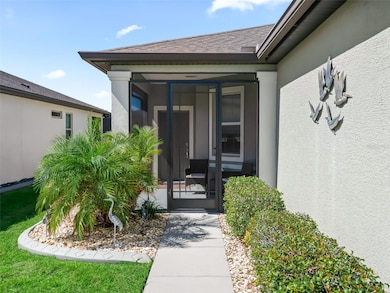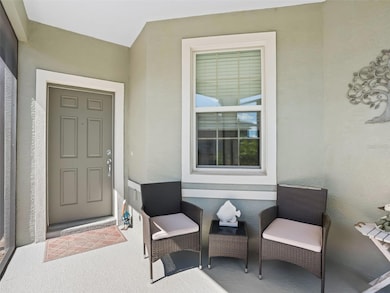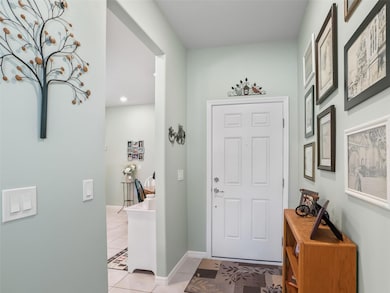Estimated payment $2,030/month
Highlights
- Golf Course Community
- Active Adult
- Open Floorplan
- Fitness Center
- Gated Community
- Craftsman Architecture
About This Home
Under contract-accepting backup offers. Welcome to this lovely Noir Coast on a PRIVATE home site! If having an updated home with an extended garage, sweeping pasture views, and maintenance included lifestyle appeals to you...then congratulations...you've found your home! The screened-in front porch welcomes you to this charming and spacious home with tall ceilings. The updated and bright kitchen features granite counters, glass tile backsplash, upgraded cabinets with crown molding, built-in trash pull-out plus lazy Susan and stainless steel appliances. The kitchen opens up to the great room, making this a great floor plan in which to entertain. The primary bedroom is large, featuring a walk-in closet. The primary bath has a step-in shower and has granite countertops with dual sinks. The garage has been extended for extra storage, and there are even overhead storage racks and a sliding garage screen door as additional features. The lanai and the added screen cage, with a retractable sun shade, make for the perfect setting whether you are entertaining your friends and family or enjoying a quiet evening taking in the views. Speaking of the views...you will love the panoramic vistas of pastureland...just look at the pictures! And...the HOA fee covers lawn and shrub care, internet, trash pick-up, and state-of-the-art amenities! Move in and start enjoying the lifestyle for which Del Webb is renowned! Schedule your private tour today!
Listing Agent
RE/MAX FOXFIRE - HWY 40 Brokerage Phone: 352-732-3344 License #3106293 Listed on: 10/17/2025

Home Details
Home Type
- Single Family
Est. Annual Taxes
- $3,318
Year Built
- Built in 2019
Lot Details
- 5,400 Sq Ft Lot
- Lot Dimensions are 45x120
- East Facing Home
- Mature Landscaping
- Private Lot
- Level Lot
- Irrigation Equipment
- Landscaped with Trees
- Property is zoned PUD
HOA Fees
- $395 Monthly HOA Fees
Parking
- 2 Car Attached Garage
- Oversized Parking
- Garage Door Opener
- Driveway
Home Design
- Craftsman Architecture
- Florida Architecture
- Slab Foundation
- Shingle Roof
- Concrete Siding
- Block Exterior
- Stucco
Interior Spaces
- 1,291 Sq Ft Home
- Open Floorplan
- High Ceiling
- Ceiling Fan
- Insulated Windows
- Blinds
- Drapes & Rods
- Sliding Doors
- Great Room
- Combination Dining and Living Room
- Inside Utility
- Park or Greenbelt Views
Kitchen
- Eat-In Kitchen
- Range
- Microwave
- Dishwasher
- Stone Countertops
- Disposal
Flooring
- Carpet
- Ceramic Tile
- Luxury Vinyl Tile
Bedrooms and Bathrooms
- 2 Bedrooms
- Primary Bedroom on Main
- Walk-In Closet
- 2 Full Bathrooms
Laundry
- Laundry Room
- Dryer
- Washer
Home Security
- Security Gate
- Fire and Smoke Detector
- In Wall Pest System
Eco-Friendly Details
- Energy-Efficient Appliances
- Energy-Efficient Windows with Low Emissivity
- Energy-Efficient HVAC
- Energy-Efficient Thermostat
Outdoor Features
- Covered Patio or Porch
- Rain Gutters
Utilities
- Central Heating and Cooling System
- Heat Pump System
- Thermostat
- Underground Utilities
- High-Efficiency Water Heater
- Private Sewer
- High Speed Internet
- Phone Available
- Cable TV Available
Additional Features
- Property is near golf course
- Pasture
Listing and Financial Details
- Visit Down Payment Resource Website
- Tax Lot 23
- Assessor Parcel Number 3489-603-023
Community Details
Overview
- Active Adult
- Association fees include 24-Hour Guard, common area taxes, pool, escrow reserves fund, internet, ground maintenance, management, private road, recreational facilities, security, trash
- Rachel Mayer Association, Phone Number (352) 237-8418
- Built by Pulte Homes
- Stone Creek Subdivision, Noir Coast Floorplan
- Association Owns Recreation Facilities
- The community has rules related to deed restrictions, fencing, allowable golf cart usage in the community
- Greenbelt
Amenities
- Restaurant
- Sauna
- Clubhouse
- Community Mailbox
- Community Storage Space
Recreation
- Golf Course Community
- Tennis Courts
- Community Basketball Court
- Pickleball Courts
- Racquetball
- Recreation Facilities
- Shuffleboard Court
- Fitness Center
- Community Pool
- Community Spa
- Trails
Security
- Security Guard
- Gated Community
Map
Home Values in the Area
Average Home Value in this Area
Tax History
| Year | Tax Paid | Tax Assessment Tax Assessment Total Assessment is a certain percentage of the fair market value that is determined by local assessors to be the total taxable value of land and additions on the property. | Land | Improvement |
|---|---|---|---|---|
| 2025 | $3,443 | $230,913 | $25,110 | $205,803 |
| 2024 | $3,456 | $241,656 | -- | -- |
| 2023 | $3,373 | $234,617 | $19,251 | $215,366 |
| 2022 | $3,358 | $232,561 | $28,040 | $204,521 |
| 2021 | $2,447 | $170,244 | $23,018 | $147,226 |
| 2020 | $2,502 | $172,419 | $26,000 | $146,419 |
| 2019 | $416 | $24,000 | $24,000 | $0 |
| 2018 | $401 | $24,000 | $24,000 | $0 |
| 2017 | $0 | $0 | $0 | $0 |
Property History
| Date | Event | Price | List to Sale | Price per Sq Ft | Prior Sale |
|---|---|---|---|---|---|
| 11/10/2025 11/10/25 | Pending | -- | -- | -- | |
| 10/17/2025 10/17/25 | For Sale | $259,900 | +10.8% | $201 / Sq Ft | |
| 04/19/2021 04/19/21 | Sold | $234,500 | 0.0% | $182 / Sq Ft | View Prior Sale |
| 03/12/2021 03/12/21 | Pending | -- | -- | -- | |
| 01/14/2021 01/14/21 | For Sale | $234,432 | -- | $182 / Sq Ft |
Purchase History
| Date | Type | Sale Price | Title Company |
|---|---|---|---|
| Quit Claim Deed | -- | Shuffield Lowman & Wilson Pa | |
| Warranty Deed | $234,500 | Marion Lake Sumter Title Llc | |
| Special Warranty Deed | $194,300 | Dba Pgp Title |
Mortgage History
| Date | Status | Loan Amount | Loan Type |
|---|---|---|---|
| Previous Owner | $187,600 | New Conventional |
Source: Stellar MLS
MLS Number: OM711764
APN: 3489-603-023
- 9685 SW 63rd Loop
- 6442 SW 98th Cir
- 9777 SW 63rd Loop
- 9793 SW 63rd Loop
- 6670 SW 97th Terrace Rd
- 6683 SW 97th Terrace Rd
- 9838 SW 63rd Loop
- 6357 SW 97th Terrace Rd
- 6648 SW 95th Cir
- 0 Undetermined Unit MFRS5131664
- 9646 SW 67th St
- 6816 SW 95th Cir
- 6479 SW 94th Cir
- 6868 S West 95th Cir
- 6576 SW 94th Cir
- 9423 SW 60th Lane Rd
- 6094 SW 93rd Cir
- 6119 SW 93rd Cir
- 5947 SW 93rd Cir
- 9365 SW 56th Loop
