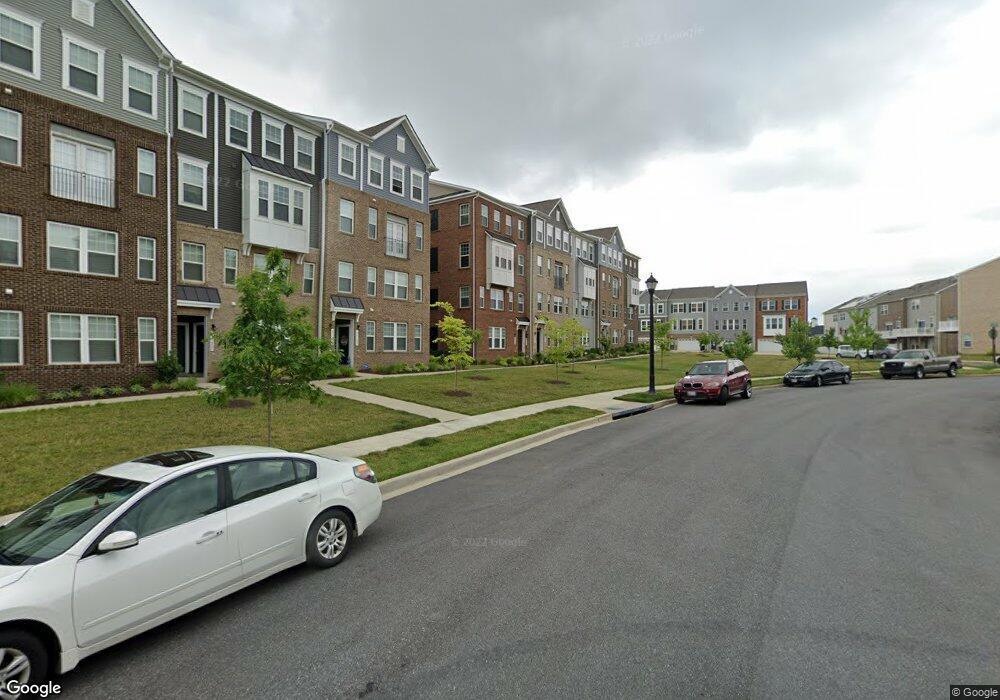9717 Tealbriar Dr Unit 262 Upper Marlboro, MD 20772
Highlights
- Contemporary Architecture
- Community Pool
- Forced Air Heating and Cooling System
- No HOA
- 1 Car Attached Garage
About This Home
Are you ready to level up and come home to this prestigious rental home? It's situated in the Parkside of Westphalia. Easily one of the most well-designed homes in Prince George's County, with an inspiring floor plan. The unit features a space designed for those who enjoy hosting and entertaining. The elegant and elaborate granite countertops, stainless steel appliances, hardwood floors, and an open floor plan are sure to impress. The top level features 3 nice-sized bedrooms. The primary bedroom has an enormous walk-in closet and ensuite, which will be sure to seal the deal in this one. After all that, this level also hosts a large washer and dryer, making such an arduous chore that much easier. Parkside's community amenities will not disappoint. It features two community pools, walking and biking trails, a clubhouse, gym, and beautiful ponds and streams, making this easily one of the most sought-after communities in the area. Location, location, location!! You're just minutes from public transportation, DC, and the National Harbor. Applying is made easy. The application fee is $55 for everyone 18 years and older. Credit score 620+. Excellent rental history. Criminal/Credit/Evictions records will be checked. Qualification Income is 3 times rent. To apply, please send me your email address, and a link will be sent to you.
Listing Agent
(301) 233-8838 tawanda_lightbourn@yahoo.com Samson Properties License #SP200201159 Listed on: 11/05/2025

Townhouse Details
Home Type
- Townhome
Est. Annual Taxes
- $378
Year Built
- Built in 2017
Lot Details
- 1,109 Sq Ft Lot
Parking
- 1 Car Attached Garage
- Rear-Facing Garage
Home Design
- Contemporary Architecture
- Brick Exterior Construction
- Brick Foundation
Interior Spaces
- 2,600 Sq Ft Home
- Property has 3 Levels
- Laundry on upper level
Bedrooms and Bathrooms
- 3 Bedrooms
Utilities
- Forced Air Heating and Cooling System
- Electric Water Heater
- Private Sewer
Listing and Financial Details
- Residential Lease
- Security Deposit $3,100
- Tenant pays for electricity, cable TV, light bulbs/filters/fuses/alarm care, minor interior maintenance
- No Smoking Allowed
- 12-Month Lease Term
- Available 11/15/25
- $55 Application Fee
- Assessor Parcel Number 17065606216
Community Details
Overview
- No Home Owners Association
- Parkside Condomi Community
- Parkside At Westphalia Subdivision
- Property Manager
Recreation
- Community Pool
Pet Policy
- No Pets Allowed
Map
Source: Bright MLS
MLS Number: MDPG2182368
APN: 06-5606216
- 9709 Tealbriar Dr Unit 266
- 9735 Tealbriar Dr Unit 253
- 9624 Tealbriar Dr
- 3729 Silver View Ln Unit 175
- 3728 Richmond Run Unit 192
- 9647 Glassy Creek Way Unit 160
- 3830 Rock Spring Dr
- Homesite K53 Victoria Park Dr
- Homesite K52 Victoria Park Dr
- The Curator Plan at Victoria Park at Parkside - Single Family Homes
- The Virtuoso Plan at Victoria Park at Parkside - Single Family Homes
- The Adventurer Plan at Victoria Park at Parkside - Single Family Homes
- The Enthusiast Plan at Victoria Park at Parkside - Single Family Homes
- 9603 Victoria Park Dr
- TBB Victoria Park Dr Unit ADVENTURER
- TBB Victoria Park Dr Unit ENTHUSIAST
- TBB Victoria Park Dr Unit CURATOR
- TBB Victoria Park Dr Unit VIRTUOSO
- HOMESITE K53 Victoria Park Dr
- Flow Plan at Victoria Park at Parkside - Villas
- 9602 Glassy Creek Way
- 4230 Winding Waters Terrace
- 9072 Fox Stream Way
- 9509 Manor Oaks View
- 9117 Fox Stream Way
- 9105 Fox Stream Way
- 9019 Belinda Blvd
- 4605 Imperial Oaks Ln
- 8810 Sybil Ln
- 9001 Elderwood Place
- 4905 Forest Pines Dr
- 3321 Chester Grove Rd Unit 3321 Chester Grove Rd
- 10605 Meridian Hill Way
- 10632 Meridian Hill Way
- 10810 Meridian Hill Way
- 3079 Chester Grove Rd Unit BUILDING 42 UNIT E
- 10908 Meridian Hill Way
- 10304 Westphalia Rd
- 10606 Presidential Pkwy
- 5445 Billenca Ln
