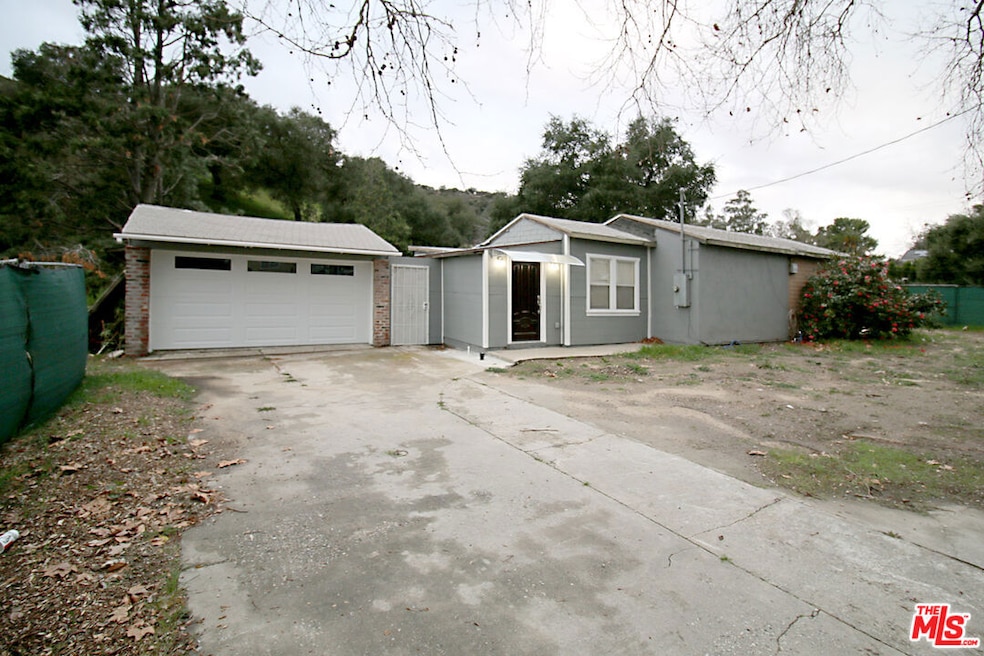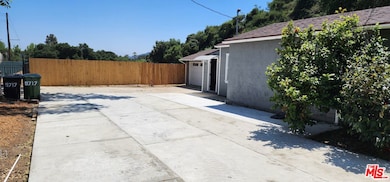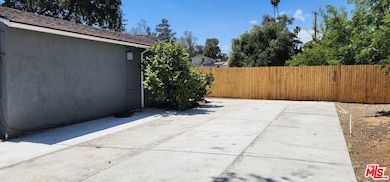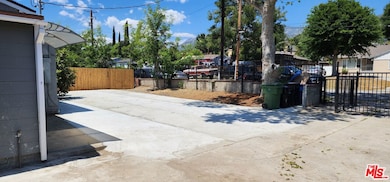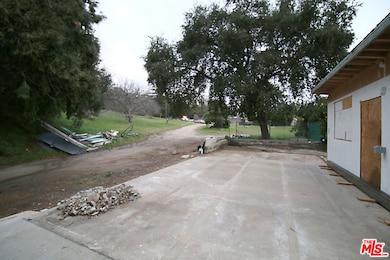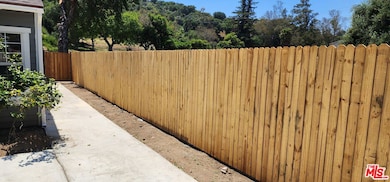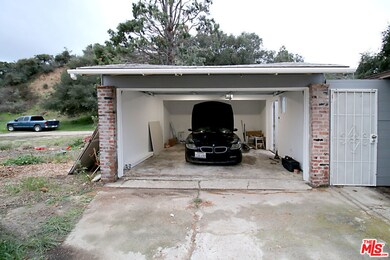9717 Tujunga Canyon Blvd Tujunga, CA 91042
3
Beds
2
Baths
1,250
Sq Ft
7,405
Sq Ft Lot
Highlights
- Canyon View
- A-Frame Home
- Laundry Room
- Verdugo Hills Senior High School Rated A-
- Living Room
- 1-Story Property
About This Home
3 Bed + 2 Bath + 2 Car garage situated on a large lot. Just a block below Foothill Blvd, escape to this mountain retreat with natural serenity. Come see this house before its gone. To qualify. Credit score 700+/- and Income 2.5x rental amount.
Home Details
Home Type
- Single Family
Year Built
- Built in 1940
Lot Details
- 7,405 Sq Ft Lot
- Property is zoned LARE40
Parking
- 2 Car Garage
Property Views
- Canyon
- Pasture
- Mountain
Home Design
- A-Frame Home
Interior Spaces
- 1,250 Sq Ft Home
- 1-Story Property
- Living Room
- Vinyl Plank Flooring
- Disposal
Bedrooms and Bathrooms
- 3 Bedrooms
- 2 Full Bathrooms
Laundry
- Laundry Room
- Dryer
- Washer
Utilities
- Space Heater
Community Details
- Pets Allowed
Listing and Financial Details
- Security Deposit $4,500
- Tenant pays for gas, insurance, electricity, water
- Negotiable Lease Term
- Assessor Parcel Number 2572-015-015
Map
Property History
| Date | Event | Price | List to Sale | Price per Sq Ft |
|---|---|---|---|---|
| 12/17/2025 12/17/25 | Price Changed | $4,199 | -6.7% | $3 / Sq Ft |
| 10/27/2025 10/27/25 | For Rent | $4,500 | +4.7% | -- |
| 07/17/2024 07/17/24 | For Rent | $4,299 | -4.5% | -- |
| 07/01/2024 07/01/24 | Rented | $4,500 | +4.7% | -- |
| 06/17/2024 06/17/24 | Off Market | $4,299 | -- | -- |
| 05/21/2024 05/21/24 | Price Changed | $4,299 | -4.5% | $3 / Sq Ft |
| 02/13/2024 02/13/24 | For Rent | $4,500 | -- | -- |
Source: The MLS
Source: The MLS
MLS Number: 25611631
APN: 2572-015-015
Nearby Homes
- 9722 Tujunga Canyon Blvd
- 9747 Haines Canyon Ave
- 9729 Marcus Ln
- 6809 Haywood St
- 6838 Haywood St
- 7132 Highcliff Trail
- 4025 Vista Ct
- 7115 Shadygrove St
- 9691 Saluda Ave
- 0 Parcher Trail Unit DW25235925
- 6920 Valmont St Unit 5
- 6436 Day St
- 6911 Valmont St
- 3942 Los Olivos Ln
- 0 Foothill Blvd
- 7123 Greeley St Unit 102
- 10157 Durkee Ave
- 3953 Santa Carlotta St
- 4922 Lowell Ave
- 6245 Mayfield Ave
- 9736 Tujunga Canyon Place
- 9631 Crystal View Dr
- 6810 Foothill Blvd
- 9257 La Shell Dr
- 9662 Cabanas Ave Unit BACK
- 9951 Marcus Ave Unit 104
- 6939 Greeley St Unit 101
- 10059 Tujunga Canyon Blvd
- 9682 Hillhaven Ave
- 7147 Greeley St
- 10037 Samoa Ave Unit 15
- 10230 Silverton Ave Unit 2
- 10132 Commerce Ave
- 10208-10212 Tujunga Canyon Blvd Unit 10212 Tujunga Cyn Blvd #6
- 10231 Pinewood Ave
- 10240 Commerce Ave
- 10318 Commerce Ave Unit 10318 #8
- 10290 Tujunga Canyon Blvd Unit 103
- 10346 Commerce Ave Unit 6
- 10210 Mountair Ave
