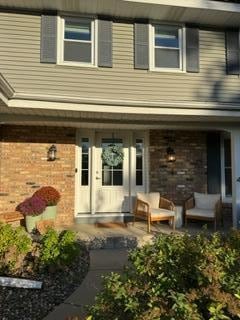9718 Palmer Cir Bloomington, MN 55437
West Bloomington NeighborhoodHighlights
- Bonus Room
- No HOA
- The kitchen features windows
- Jefferson Senior High School Rated A-
- Stainless Steel Appliances
- 2 Car Attached Garage
About This Home
Welcome to this beautifully maintained two-story residence located on a peaceful cul-de-sac in highly desirable West Bloomington. Set on a level 1⁄4-acre lot, this property features a fully fenced backyard and a spacious patio—ideal for entertaining or enjoying quiet evenings outdoors. Upon entry, you are greeted by beautiful hardwood floors and an inviting, open-concept floor plan. The kitchen serves as the heart of the home, showcasing granite countertops, SS appliances, and a peninsula with bar seating that seamlessly connects to the dining area and cozy LR. A charming three-season porch offers the perfect space to relax with a favorite book or morning coffee. The main level is completed by a formal LR and convenient half bath. Upstairs, you’ll find 4 well-appointed bedrooms, including a generous primary bedroom featuring an updated en-suite bath. The finished lower level provides a spacious family room and an additional bonus room. Conveniently located near parks, trails and shopping, this exceptional home offers the perfect blend of comfort, style, and functionality. Available December 1st with 12 month lease terms at $3150/month or 15 month lease terms at $2995/month. Tenant pays for gas & electric & responsible for snow/lawn. App fee: $45/adult non-refundable. Sorry, no pets allowed. Renters Ins required. Section 8 not approved. Info deemed reliable but not guaranteed. 24 hour notice to show.
Home Details
Home Type
- Single Family
Est. Annual Taxes
- $5,780
Year Built
- Built in 1969
Lot Details
- Lot Dimensions are 63x129x129x91x34
- Property is Fully Fenced
Parking
- 2 Car Attached Garage
Interior Spaces
- 2-Story Property
- Family Room
- Living Room
- Dining Room
- Bonus Room
- Finished Basement
- Basement Fills Entire Space Under The House
Kitchen
- Range
- Microwave
- Dishwasher
- Stainless Steel Appliances
- The kitchen features windows
Bedrooms and Bathrooms
- 4 Bedrooms
Laundry
- Dryer
- Washer
Utilities
- Forced Air Heating and Cooling System
Community Details
- No Home Owners Association
- Normandale Highlands 06Th Add Subdivision
Listing and Financial Details
- Property Available on 12/1/25
- Tenant pays for gas
- The owner pays for trash collection, water
- Assessor Parcel Number 1802724240052
Map
Source: NorthstarMLS
MLS Number: 6809796
APN: 18-027-24-24-0052
- 9728 Palmer Cir
- 5312 Highpointe Terrace
- 5325 Highpointe Terrace Unit 4325
- 5481 Hyland Courts Dr
- 5469 Hyland Courts Dr
- 5509 Hyland Courts Dr
- 4708 W 102nd St
- 5624 Hyland Courts Dr
- 5140 W 102nd St Unit 110
- 5140 W 102nd St Unit 210
- 3801 W 98th St Unit 402
- 10243 Scarborough Rd
- 10261 Scarborough Rd
- 10295 Scarborough Rd
- 9365 Nesbitt Rd
- 10234 Berkshire Rd
- 9018 Kell Cir
- 10260 Berkshire Rd
- 4617 Southmore Dr
- 10307 Berkshire Rd
- 5200 W 98th St
- 9300-9350 Collegeview Rd
- 5200 W 102nd St
- 9900 Briar Rd
- 9851 Harrison Rd
- 9801 Harrison Rd
- 3901-3909 Heritage Hills Dr
- 8848 Goodrich Rd
- 3520 W Old Shakopee Rd
- 10717 France Ave S
- 8509 Stanley Ave S
- 10670 Brunswick Rd
- 2400 W 102nd St W
- 8301 Stanley Rd
- 8319 Morris Rd
- 8213 Quinn Rd
- 5233-5277 W 82nd St
- 10660 Hampshire Ave S
- 5100 W 82nd St
- 7301 Bristol Village Dr







