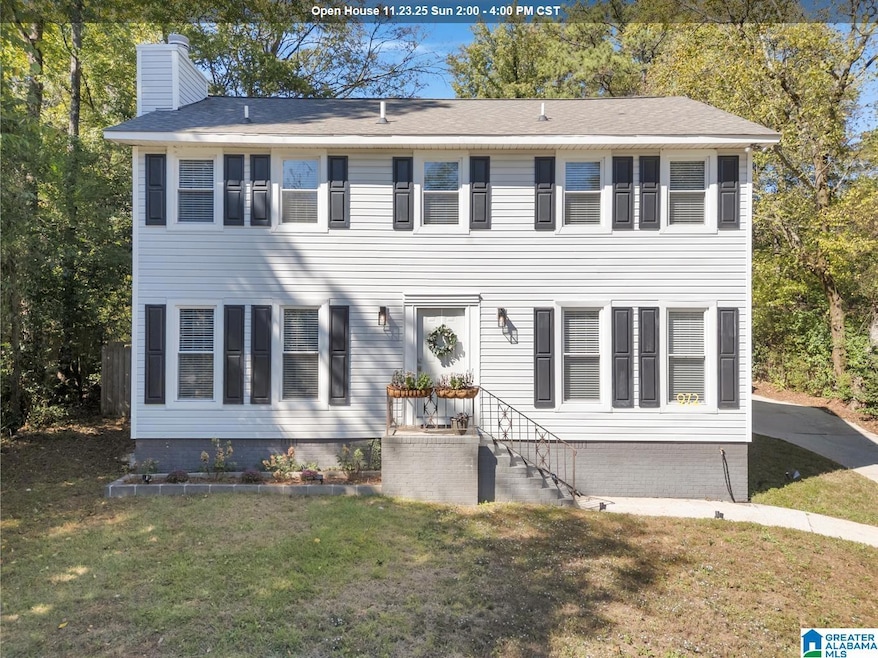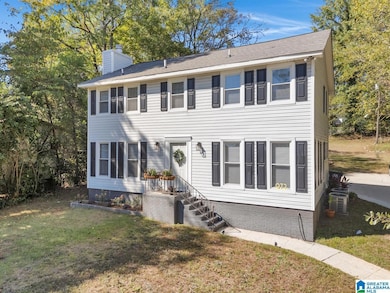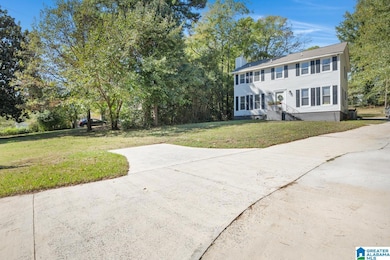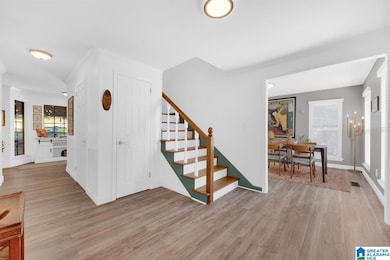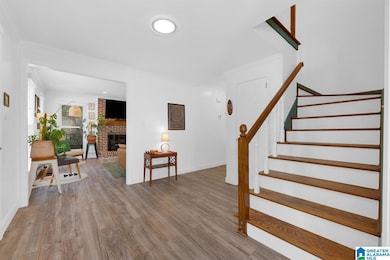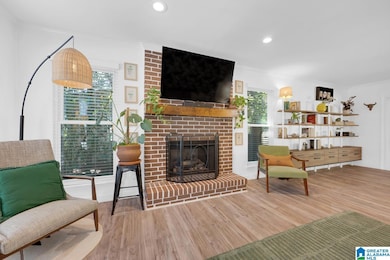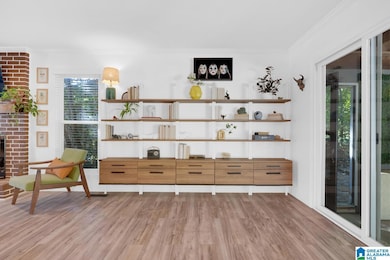972 Alford Ave Hoover, AL 35226
Estimated payment $2,312/month
Highlights
- Attic
- Solid Surface Countertops
- Attached Garage
- Shades Mountain Elementary School Rated A+
- Porch
- Open Patio
About This Home
A beautifully-maintained home in an established, desirable location! Settle in and feast your eyes on all these upgrades! 2022- roof replaced, windows replaced, bathrooms remodeled, kitchen remodeled, new dishwasher, downstairs AC/ furnace replaced, water heater replaced, interior electrical panel replaced. 2023- custom blinds installed and refrigerator replaced. 2024- upstairs AC/ heat pump replaced. 2025- kitchen range and exterior electrical panel replaced! This glorious Georgian style home sits a generous distance off popular Alford Avenue in the Bluff Park, Hoover area. Enjoy the extra long driveway that also serves as main level parking! The stylish yet neutral interior provides an ideal backdrop for your personal design. The primary bedroom and two additional bedrooms are all on the same level, as well as the laundry. The carport area is the ideal space to create an outdoor retreat. Be the lucky buyer who enjoys this low-maintenance property for years to come!
Open House Schedule
-
Sunday, November 23, 20252:00 to 4:00 pm11/23/2025 2:00:00 PM +00:0011/23/2025 4:00:00 PM +00:00Add to Calendar
Home Details
Home Type
- Single Family
Est. Annual Taxes
- $4,305
Year Built
- Built in 1979
Lot Details
- 0.34 Acre Lot
- Wood Fence
Home Design
- Vinyl Siding
Interior Spaces
- Smooth Ceilings
- Recessed Lighting
- Gas Log Fireplace
- Brick Fireplace
- Window Treatments
- Great Room with Fireplace
- Solid Surface Countertops
- Attic
Bedrooms and Bathrooms
- 3 Bedrooms
Laundry
- Laundry on upper level
- Washer and Electric Dryer Hookup
Parking
- Attached Garage
- Garage on Main Level
Outdoor Features
- Open Patio
- Porch
Schools
- Shades Mountain Elementary School
- Berry Middle School
- Spain Park High School
Utilities
- Forced Air Heating System
- Electric Water Heater
- Septic System
Map
Home Values in the Area
Average Home Value in this Area
Tax History
| Year | Tax Paid | Tax Assessment Tax Assessment Total Assessment is a certain percentage of the fair market value that is determined by local assessors to be the total taxable value of land and additions on the property. | Land | Improvement |
|---|---|---|---|---|
| 2024 | $4,305 | $34,120 | -- | -- |
| 2022 | $4,089 | $28,160 | $11,800 | $16,360 |
| 2021 | $0 | $25,980 | $11,800 | $14,180 |
| 2020 | $0 | $25,180 | $11,800 | $13,380 |
| 2019 | $2,637 | $23,240 | $0 | $0 |
| 2018 | $2,637 | $42,580 | $0 | $0 |
| 2017 | $2,380 | $38,700 | $0 | $0 |
| 2016 | $0 | $39,680 | $0 | $0 |
| 2015 | $2,529 | $34,840 | $0 | $0 |
| 2014 | $1,115 | $32,020 | $0 | $0 |
| 2013 | $1,115 | $32,020 | $0 | $0 |
Property History
| Date | Event | Price | List to Sale | Price per Sq Ft | Prior Sale |
|---|---|---|---|---|---|
| 11/08/2025 11/08/25 | Price Changed | $369,990 | -2.6% | $196 / Sq Ft | |
| 10/22/2025 10/22/25 | For Sale | $379,990 | +13.4% | $201 / Sq Ft | |
| 10/07/2022 10/07/22 | Sold | $335,000 | 0.0% | $177 / Sq Ft | View Prior Sale |
| 08/02/2022 08/02/22 | For Sale | $335,000 | +50.9% | $177 / Sq Ft | |
| 08/30/2021 08/30/21 | Sold | $222,000 | +11.0% | $118 / Sq Ft | View Prior Sale |
| 08/17/2021 08/17/21 | Pending | -- | -- | -- | |
| 08/12/2021 08/12/21 | For Sale | $200,000 | +58.7% | $106 / Sq Ft | |
| 08/29/2013 08/29/13 | Sold | $126,000 | -19.5% | $67 / Sq Ft | View Prior Sale |
| 08/02/2013 08/02/13 | Pending | -- | -- | -- | |
| 01/21/2013 01/21/13 | For Sale | $156,600 | -- | $83 / Sq Ft |
Purchase History
| Date | Type | Sale Price | Title Company |
|---|---|---|---|
| Warranty Deed | $335,000 | -- | |
| Warranty Deed | $222,000 | -- | |
| Deed | $153,623 | -- | |
| Survivorship Deed | $162,300 | -- | |
| Warranty Deed | $134,000 | -- |
Mortgage History
| Date | Status | Loan Amount | Loan Type |
|---|---|---|---|
| Open | $318,250 | New Conventional | |
| Previous Owner | $162,300 | Purchase Money Mortgage | |
| Previous Owner | $100,000 | No Value Available |
Source: Greater Alabama MLS
MLS Number: 21434210
APN: 29-00-34-1-007-011.000
- 889 Velmont Ln Unit 15
- 2225 Ivy Ln
- 2204 Haden St
- 337 Delcris Ct
- 329 Delcris Ct Unit 51
- 961 Shady Brook Cir
- 1016 Mountain Oaks Dr
- 1112 Blue Ridge Blvd
- 2144 Shadybrook Ln
- 841 Castlemaine Ct
- 909 Castlemaine Dr
- 2118 Darlington St
- 583 Bristol Ln
- 912 Castlemaine Dr
- 1604 Forest Ridge Rd
- 1572 Forest Ridge Rd
- 1584 Forest Ridge Rd
- 1580 Forest Ridge Rd
- 2271 Tyler Rd
- 2375 Mountain Oaks Ln
- 1112 Blue Ridge Blvd
- 841 Castlemaine Ct
- 901 Wildwood Crossing
- 861 Tyler Cir
- 2207 Sumpter St
- 1200 Oaks Dr
- 1444 Berry Rd
- 261 Oxmoor Place
- 1430 Alford Ave Unit White House
- 779 Woodmere Creek Dr
- 100 Wildwood Ct
- 1229 Edinborough Ln
- 501 Running Brook Rd Unit 501
- 1700 Lakeshore Ridge
- 100 Wildwood Ct Unit 6-611.1408498
- 100 Wildwood Ct Unit 324.1409300
- 100 Wildwood Ct Unit 126.1409301
- 100 Wildwood Ct Unit 528.1409302
- 100 Wildwood Ct Unit 232.1409298
- 525 Hackberry Ridge Cove
