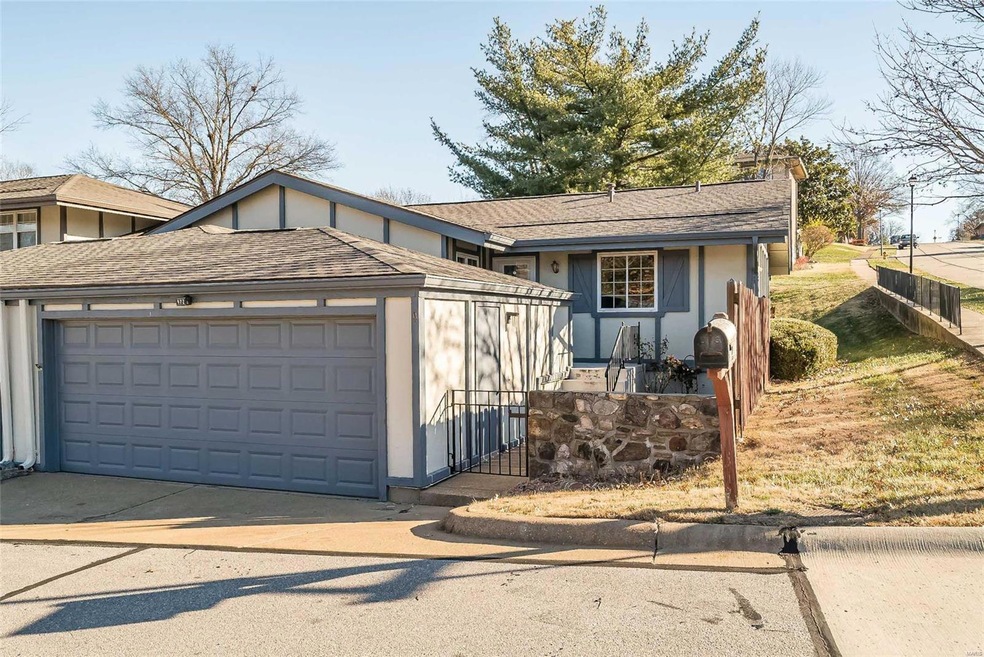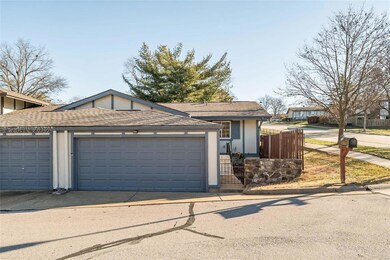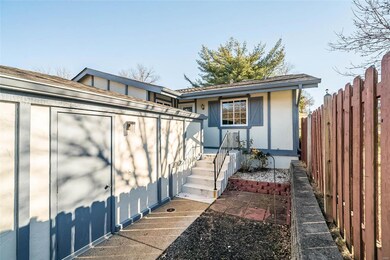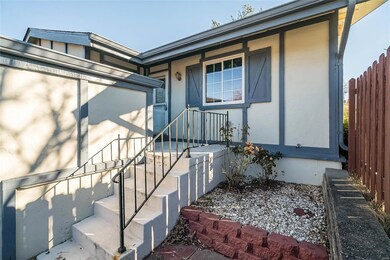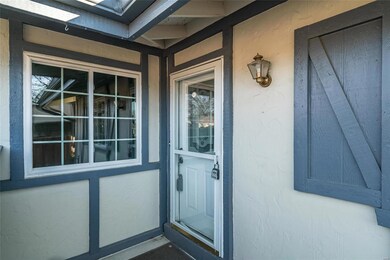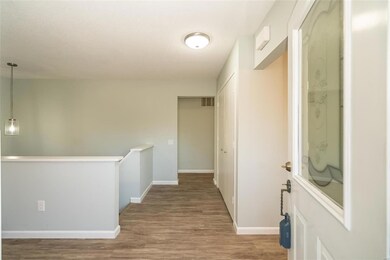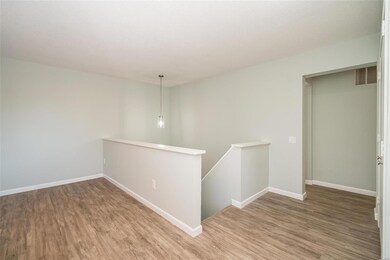
972 Claygate Ct Unit 6 Ballwin, MO 63021
Highlights
- Deck
- Ranch Style House
- Corner Lot
- Wren Hollow Elementary School Rated A
- End Unit
- Ground Level Unit
About This Home
As of January 2023Dressed up and ready to go! Not an investor flip, seller's plans changed during the reno! Pull right into your TWO car garage by a quaint gated front courtyard of this end unit. Inside enjoy fresh paint throughout, and new luxury vinyl plank flooring, lighting & door hardware. Kitchen has been transformed to a bright airy space for you to cook & dine, w/ fresh paint & new tile back splash, sink & hardware (fridge stays!) Main floor laundry (washer/dryer stay!) Main floor primary bdrm w/ TWO walk-in closets. Den on the main floor, easily could be converted back to a bdrm, has a sliding glass door leading to a 2 yr old deck w/ stairs to your own yard space. Fences are allowed! Both full baths updated. Finished lower level has a fam. rm w/ a fireplace, sleeping rm, full bath & bonus rm. Roof ‘19. AC ‘19. Furnace ‘20. Water heater ‘16. Windows ‘13. Enjoy a discounted membership to Big Bend Woods pool in the neighboring subdivision. Close to dining, parks, schools & hwy 141. 1 yr warranty!
Last Agent to Sell the Property
Compass Realty Group License #2008013525 Listed on: 11/30/2022

Property Details
Home Type
- Condominium
Est. Annual Taxes
- $2,402
Year Built
- Built in 1974 | Remodeled
Lot Details
- End Unit
- Partially Fenced Property
HOA Fees
- $265 Monthly HOA Fees
Parking
- 2 Car Detached Garage
- Garage Door Opener
- Additional Parking
Home Design
- Ranch Style House
- Traditional Architecture
- Villa
- Cedar
Interior Spaces
- Built-in Bookshelves
- Ceiling Fan
- Wood Burning Fireplace
- Self Contained Fireplace Unit Or Insert
- Insulated Windows
- French Doors
- Sliding Doors
- Six Panel Doors
- Family Room
- Living Room
- Formal Dining Room
- Library
- Storage
- Partially Carpeted
- Attic Fan
- Security System Leased
Kitchen
- Eat-In Kitchen
- Electric Oven or Range
- Microwave
- Dishwasher
- Solid Surface Countertops
- Disposal
Bedrooms and Bathrooms
- 2 Main Level Bedrooms
- Walk-In Closet
- 2 Full Bathrooms
Laundry
- Laundry on main level
- Dryer
- Washer
Partially Finished Basement
- Basement Fills Entire Space Under The House
- Sump Pump
- Fireplace in Basement
- Bedroom in Basement
- Finished Basement Bathroom
- Basement Storage
Outdoor Features
- Deck
- Patio
Location
- Ground Level Unit
- Suburban Location
Schools
- Wren Hollow Elem. Elementary School
- South Middle School
- Parkway South High School
Utilities
- Forced Air Heating and Cooling System
- Humidifier
- Heating System Uses Gas
- Gas Water Heater
- High Speed Internet
Listing and Financial Details
- Home Protection Policy
- Assessor Parcel Number 24Q-13-0668
Community Details
Recreation
- Recreational Area
Security
- Security Service
- Fire and Smoke Detector
Ownership History
Purchase Details
Home Financials for this Owner
Home Financials are based on the most recent Mortgage that was taken out on this home.Purchase Details
Home Financials for this Owner
Home Financials are based on the most recent Mortgage that was taken out on this home.Purchase Details
Similar Homes in Ballwin, MO
Home Values in the Area
Average Home Value in this Area
Purchase History
| Date | Type | Sale Price | Title Company |
|---|---|---|---|
| Warranty Deed | -- | Freedom Title | |
| Warranty Deed | -- | New Title Company Name | |
| Guardian Deed | -- | -- |
Mortgage History
| Date | Status | Loan Amount | Loan Type |
|---|---|---|---|
| Open | $92,250 | New Conventional | |
| Previous Owner | $172,900 | New Conventional |
Property History
| Date | Event | Price | Change | Sq Ft Price |
|---|---|---|---|---|
| 01/06/2023 01/06/23 | Sold | -- | -- | -- |
| 12/04/2022 12/04/22 | Pending | -- | -- | -- |
| 11/30/2022 11/30/22 | For Sale | $225,000 | +28.6% | $142 / Sq Ft |
| 01/13/2022 01/13/22 | Sold | -- | -- | -- |
| 12/06/2021 12/06/21 | Pending | -- | -- | -- |
| 12/01/2021 12/01/21 | For Sale | $174,900 | -- | $192 / Sq Ft |
Tax History Compared to Growth
Tax History
| Year | Tax Paid | Tax Assessment Tax Assessment Total Assessment is a certain percentage of the fair market value that is determined by local assessors to be the total taxable value of land and additions on the property. | Land | Improvement |
|---|---|---|---|---|
| 2024 | $2,402 | $34,770 | $5,720 | $29,050 |
| 2023 | $2,423 | $34,770 | $5,720 | $29,050 |
| 2022 | $2,146 | $28,240 | $7,620 | $20,620 |
| 2021 | $2,134 | $28,240 | $7,620 | $20,620 |
| 2020 | $2,081 | $26,350 | $6,230 | $20,120 |
| 2019 | $2,036 | $26,350 | $6,230 | $20,120 |
| 2018 | $1,838 | $22,040 | $3,120 | $18,920 |
| 2017 | $1,762 | $22,040 | $3,120 | $18,920 |
| 2016 | $1,816 | $21,130 | $3,820 | $17,310 |
| 2015 | $1,896 | $21,130 | $3,820 | $17,310 |
| 2014 | $1,816 | $22,500 | $5,170 | $17,330 |
Agents Affiliated with this Home
-
Jen Svoboda

Seller's Agent in 2023
Jen Svoboda
Compass Realty Group
(314) 650-5735
20 in this area
326 Total Sales
-
Liz Fendler

Buyer's Agent in 2023
Liz Fendler
Paradigm Realty
(314) 680-8020
32 in this area
458 Total Sales
-
Greg Abel

Seller's Agent in 2022
Greg Abel
Avenue Real Estate Group
(314) 266-9128
18 in this area
188 Total Sales
-
Amanda Alejandro

Buyer's Agent in 2022
Amanda Alejandro
Realty Shop
(314) 372-0324
54 in this area
831 Total Sales
Map
Source: MARIS MLS
MLS Number: MIS22064529
APN: 24Q-13-0668
- 964 Claygate Ct
- 995 Cardello Dr
- 992 Conestoga Dr
- 902 Hanna Place Ct Unit A
- 857 Westbrooke Meadows Ct
- 905 Hanna Place Ct Unit A
- 1304 Crossings Ct Unit C
- 714 Big Bend Woods Dr
- 1061 Treetop Trail Dr
- 1319 Tahoe Valley Ct
- 706 Eaglebrooke Dr
- 1308 Holgate Dr Unit G5
- 1304 Tahoe Valley Ct
- 1108 Grenadier Ln
- 757 Windy Ridge Dr Unit B
- 1101 Holgate Dr
- 908 Hanna Rd
- 1201 Lofty Point Dr Unit C
- 1222 Meramec Heights Dr Unit 40
- 924 Brookvale Terrace
