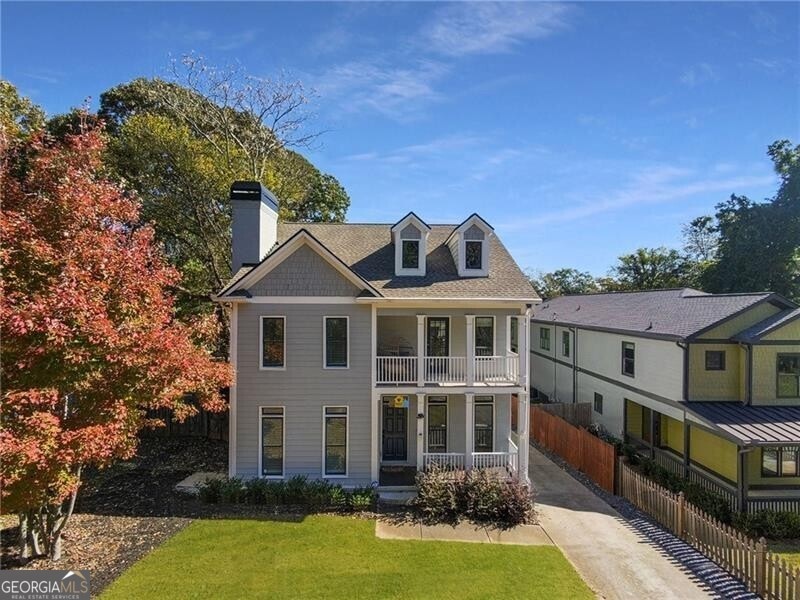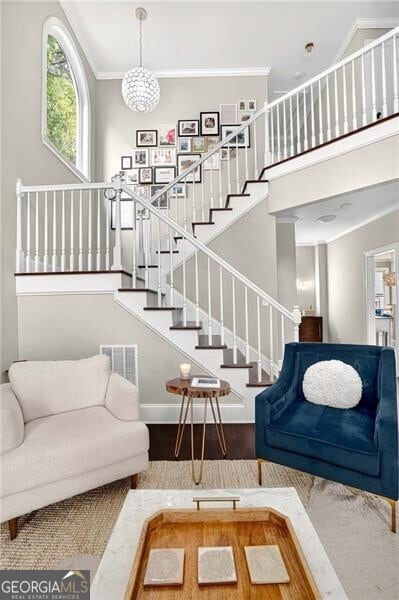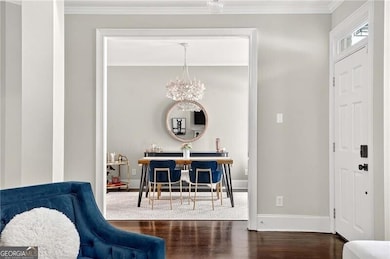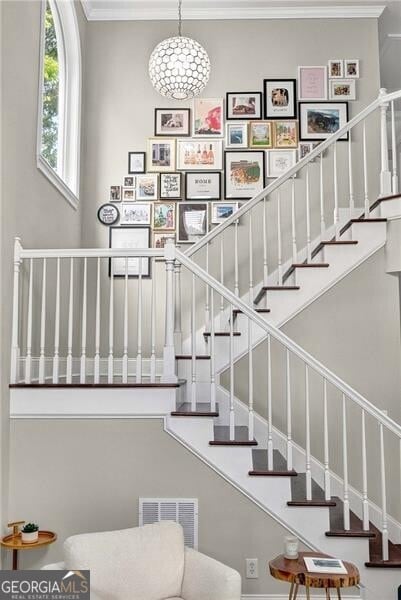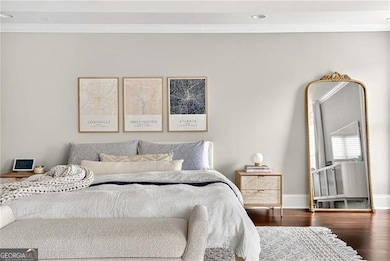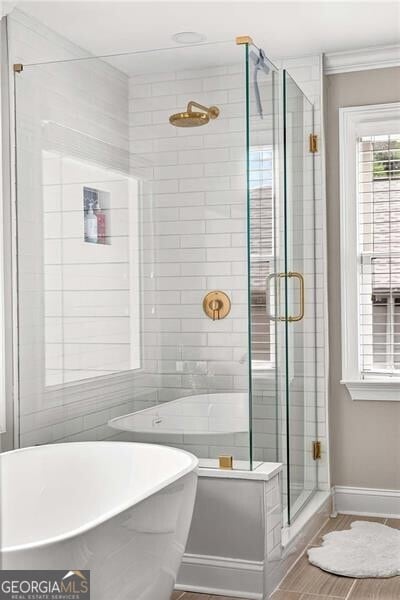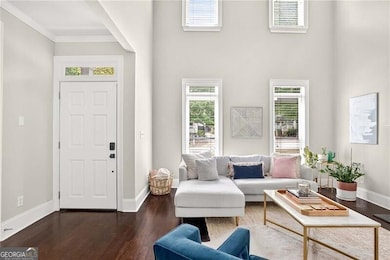972 Dunning St SE Atlanta, GA 30315
Peoplestown NeighborhoodEstimated payment $4,146/month
Highlights
- City View
- Property is near public transit
- Pine Flooring
- Craftsman Architecture
- Freestanding Bathtub
- 5-minute walk to Four Corners Park
About This Home
This 3-bedroom, 2.5-bath Peoplestown Craftsman near the Atlanta Beltline features soaring two-story living spaces, a palatial primary suite, and professionally landscaped backyard with pet-friendly turf. But here's the best part: the current owner invested nearly $100,000 in upgrades, including a brand new roof, fully renovated bathrooms with premium Hansgrohe fixtures, and smart home technology throughout-garage controls, cameras, smart locks, and automated lighting-providing the perfect combination of modern luxury and walkable in-town Atlanta living. The covered front porch welcomes you into a dramatic great room where sunlight streams through clerestory windows, naturally moving through an open living area, dining space, and eat-in kitchen - an ideal layout that makes daily life feel effortless. Upstairs, the spacious primary suite occupies the entire back of the home. Tray ceilings add architectural interest to the bedroom, while a custom walk-in closet creates serious dressing room vibes. The completely renovated spa bathroom is your daily escape: a private water closet with custom shelving, freestanding soaking tub, Bluetooth speaker and light, a glass-enclosed shower with subway tile walls and marble mosaic floor and an oversized dual vanity with crisp white quartz counters on deep navy-blue cabinets. Two additional bedrooms provide flexible space for guests or your home office; one featuring private covered balcony access. Both full bathrooms showcase brand new Hansgrohe fixtures, designer touches, and backlit defrosting mirrors with dual-temperature lighting. The backyard? Designed for the way you actually want to live. Professional landscaping includes drainage systems that keep everything pristine rain or shine, while lush artificial turf and full perimeter fencing create your private retreat for pets, weekend barbecues, or simply unwinding after a long day. The oversized two-and-a-half-car garage offers parking plus all the workshop or storage space you need-controlled via smart technology for seamless access. While Summerhill began the area's revitalization, the smart choice is Peoplestown. It's a blossoming culinary hub with new and exciting restaurants at the highly anticipated Terminal South and familiar favorites along Georgia Avenue to the north. Schedule your tour today to see why this stunner, minutes from downtown and the world's busiest airport, is the perfect place to call home.
Listing Agent
Atlanta Fine Homes - Sotheby's Int'l License #344255 Listed on: 11/06/2025

Home Details
Home Type
- Single Family
Est. Annual Taxes
- $8,843
Year Built
- Built in 2007 | Remodeled
Lot Details
- 6,534 Sq Ft Lot
- Wood Fence
- Back Yard Fenced
- Level Lot
Parking
- 3 Car Garage
Home Design
- Craftsman Architecture
- Block Foundation
- Composition Roof
Interior Spaces
- 2,435 Sq Ft Home
- 2-Story Property
- Tray Ceiling
- High Ceiling
- Ceiling Fan
- 1 Fireplace
- Double Pane Windows
- Entrance Foyer
- Formal Dining Room
- City Views
- Laundry in Hall
Kitchen
- Breakfast Area or Nook
- Microwave
- Dishwasher
- Disposal
Flooring
- Pine Flooring
- Carpet
- Tile
Bedrooms and Bathrooms
- 3 Bedrooms
- Walk-In Closet
- Double Vanity
- Low Flow Plumbing Fixtures
- Freestanding Bathtub
- Soaking Tub
- Separate Shower
Home Security
- Home Security System
- Fire and Smoke Detector
Eco-Friendly Details
- Energy-Efficient Thermostat
Outdoor Features
- Balcony
- Porch
Location
- Property is near public transit
- Property is near schools
- Property is near shops
Schools
- Barack & Michelle Obama Academy Elementary School
- King Middle School
- Mh Jackson Jr High School
Utilities
- Forced Air Heating and Cooling System
- Phone Available
- Cable TV Available
Community Details
Overview
- No Home Owners Association
- Peoplestown Subdivision
Recreation
- Park
Map
Home Values in the Area
Average Home Value in this Area
Tax History
| Year | Tax Paid | Tax Assessment Tax Assessment Total Assessment is a certain percentage of the fair market value that is determined by local assessors to be the total taxable value of land and additions on the property. | Land | Improvement |
|---|---|---|---|---|
| 2025 | $6,890 | $338,960 | $68,040 | $270,920 |
| 2023 | $8,942 | $216,000 | $22,960 | $193,040 |
| 2022 | $9,661 | $335,960 | $22,960 | $313,000 |
| 2021 | $4,973 | $238,720 | $46,080 | $192,640 |
| 2020 | $4,911 | $235,880 | $45,520 | $190,360 |
| 2019 | $486 | $231,720 | $44,720 | $187,000 |
| 2018 | $4,323 | $153,520 | $43,160 | $110,360 |
| 2017 | $658 | $44,040 | $5,120 | $38,920 |
| 2016 | $661 | $44,040 | $5,120 | $38,920 |
| 2015 | $1,137 | $44,040 | $5,120 | $38,920 |
| 2014 | $686 | $44,040 | $5,120 | $38,920 |
Property History
| Date | Event | Price | List to Sale | Price per Sq Ft | Prior Sale |
|---|---|---|---|---|---|
| 12/03/2025 12/03/25 | Pending | -- | -- | -- | |
| 11/06/2025 11/06/25 | For Sale | $650,000 | +23.8% | $267 / Sq Ft | |
| 02/29/2024 02/29/24 | Sold | $525,000 | 0.0% | $226 / Sq Ft | View Prior Sale |
| 01/28/2024 01/28/24 | Pending | -- | -- | -- | |
| 01/26/2024 01/26/24 | For Sale | $525,000 | +38.2% | $226 / Sq Ft | |
| 07/16/2021 07/16/21 | Sold | $380,000 | -10.6% | $164 / Sq Ft | View Prior Sale |
| 06/21/2021 06/21/21 | Pending | -- | -- | -- | |
| 06/15/2021 06/15/21 | For Sale | $425,000 | 0.0% | $183 / Sq Ft | |
| 06/12/2021 06/12/21 | Pending | -- | -- | -- | |
| 06/12/2021 06/12/21 | For Sale | $425,000 | -- | $183 / Sq Ft |
Purchase History
| Date | Type | Sale Price | Title Company |
|---|---|---|---|
| Warranty Deed | $525,000 | -- | |
| Warranty Deed | $380,000 | -- | |
| Warranty Deed | $138,500 | -- | |
| Foreclosure Deed | $132,000 | -- | |
| Deed | $60,000 | -- | |
| Deed | $15,000 | -- |
Mortgage History
| Date | Status | Loan Amount | Loan Type |
|---|---|---|---|
| Open | $509,250 | New Conventional | |
| Previous Owner | $134,988 | FHA | |
| Previous Owner | $49,680 | New Conventional |
Source: Georgia MLS
MLS Number: 10639207
APN: 14-0055-0004-012-6
- 976 Dunning St SE Unit A
- 976 Linam Ave SE
- 946 Fern Ave SE
- 27 Atlanta Ave SE
- 1044 Martin St SE Unit A
- 1044 Martin St SE
- 980 Violet St SE
- 38 Atlanta Ave SE
- 0 Haygood Ave SE Unit 7528306
- 0 Haygood Ave SE Unit 10463856
- 133 Haygood Ave SE
- 1052 Fern Ave SE
- 131 Haygood Ave SE
- 1000 Washington St SW
- 976 Washington St SW
