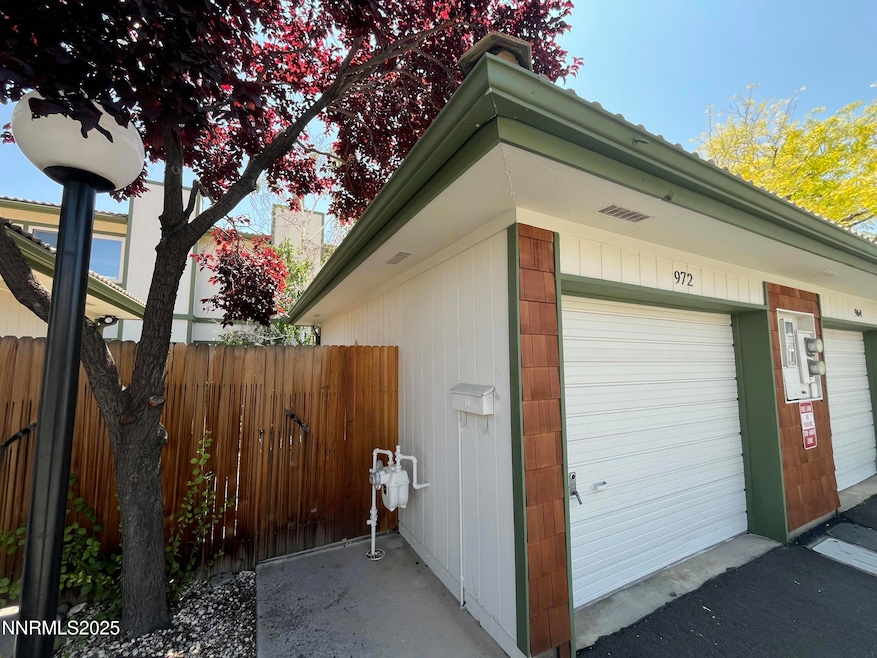
972 Flatcar Ln Sparks, NV 89431
Downtown Sparks NeighborhoodEstimated payment $1,654/month
Highlights
- No Units Above
- Patio
- Landscaped
- Double Pane Windows
- Laundry closet
- Forced Air Heating and Cooling System
About This Home
Solid Investment Opportunity in a Convenient Location
This 2-bedroom, 1.5-bath condo offers 1,080 square feet of functional living space across two levels. The main floor includes a formal living room with a wood-burning fireplace, a separate dining area, and a half bath for guests. Upstairs you'll find both bedrooms, a full bathroom, and a laundry closet in the hallway for added convenience.
Enjoy two private outdoor spaces with a fenced front patio and a small backyard featuring an open patio—perfect for a little outdoor seating or low-maintenance gardening. The unit includes a one-car garage, and the HOA handles exterior maintenance, making it a practical choice for investors or buyers looking for a low-hassle home.
Located close to shopping, dining, parks, and other everyday amenities, this property is priced to reflect its condition and offers strong potential with a little updating.
Property Details
Home Type
- Condominium
Est. Annual Taxes
- $615
Year Built
- Built in 1980
Lot Details
- Property fronts a private road
- No Units Above
- No Units Located Below
- Two or More Common Walls
- Back and Front Yard Fenced
- Landscaped
HOA Fees
- $295 Monthly HOA Fees
Parking
- 1 Car Garage
- Common or Shared Parking
- Garage Door Opener
- Additional Parking
- Assigned Parking
Home Design
- Slab Foundation
- Shingle Roof
- Composition Roof
- Stick Built Home
Interior Spaces
- 1,080 Sq Ft Home
- 2-Story Property
- Ceiling Fan
- Wood Burning Fireplace
- Double Pane Windows
- Vinyl Clad Windows
- Living Room with Fireplace
Kitchen
- Electric Oven
- Electric Range
- Dishwasher
Flooring
- Carpet
- Linoleum
Bedrooms and Bathrooms
- 2 Bedrooms
- 0.5 Bathroom
Laundry
- Laundry closet
- Shelves in Laundry Area
- Washer and Electric Dryer Hookup
Home Security
Schools
- Smith Elementary School
- Sparks Middle School
- Hug High School
Utilities
- Forced Air Heating and Cooling System
- Heating System Uses Natural Gas
- Natural Gas Connected
- Gas Water Heater
- Internet Available
- Phone Available
- Cable TV Available
Additional Features
- Patio
- Ground Level
Listing and Financial Details
- Assessor Parcel Number 031-420-23
Community Details
Overview
- Association fees include ground maintenance
- $300 HOA Transfer Fee
- Western Nevada Management Association, Phone Number (775) 284-4434
- Sparks Community
- Roundhouse Village Subdivision
- On-Site Maintenance
- Maintained Community
- The community has rules related to covenants, conditions, and restrictions
Additional Features
- Common Area
- Fire and Smoke Detector
Map
Home Values in the Area
Average Home Value in this Area
Tax History
| Year | Tax Paid | Tax Assessment Tax Assessment Total Assessment is a certain percentage of the fair market value that is determined by local assessors to be the total taxable value of land and additions on the property. | Land | Improvement |
|---|---|---|---|---|
| 2025 | $615 | $40,954 | $22,960 | $17,994 |
| 2024 | $615 | $40,655 | $21,630 | $19,025 |
| 2023 | $598 | $37,504 | $20,195 | $17,309 |
| 2022 | $581 | $30,067 | $15,015 | $15,052 |
| 2021 | $564 | $25,748 | $10,325 | $15,423 |
| 2020 | $547 | $27,021 | $11,235 | $15,786 |
| 2019 | $531 | $26,028 | $10,465 | $15,563 |
| 2018 | $516 | $22,542 | $7,070 | $15,472 |
| 2017 | $489 | $21,973 | $6,860 | $15,113 |
| 2016 | $477 | $19,945 | $4,270 | $15,675 |
| 2015 | $128 | $19,229 | $3,675 | $15,554 |
| 2014 | $465 | $15,010 | $2,205 | $12,805 |
| 2013 | -- | $14,541 | $2,065 | $12,476 |
Property History
| Date | Event | Price | Change | Sq Ft Price |
|---|---|---|---|---|
| 08/28/2025 08/28/25 | Price Changed | $240,000 | -4.0% | $222 / Sq Ft |
| 07/25/2025 07/25/25 | Price Changed | $250,000 | -3.8% | $231 / Sq Ft |
| 06/26/2025 06/26/25 | For Sale | $260,000 | -- | $241 / Sq Ft |
Similar Homes in Sparks, NV
Source: Northern Nevada Regional MLS
MLS Number: 250052116
APN: 031-420-23
- 2147 Roundhouse Rd
- 2280 Oddie Blvd
- 1835 Oddie Blvd
- 1600 I St Unit 2206
- 1600 I St Unit 2203
- 1080-1098 Rock Blvd
- 236 18th St
- 1800 Sullivan Ln
- 1539 G St Unit C
- 1260 Commerce St
- 1100 15th St
- 1415 C St
- 1400 Avenue of The Oaks
- 1706 London Cir
- 1795 York Way
- 1125-1130 Avenue of The Oaks
- 2341 Rock Blvd
- 1090 Barstow St Unit A
- 2300 Wedekind Rd
- 408 10th St Unit B






