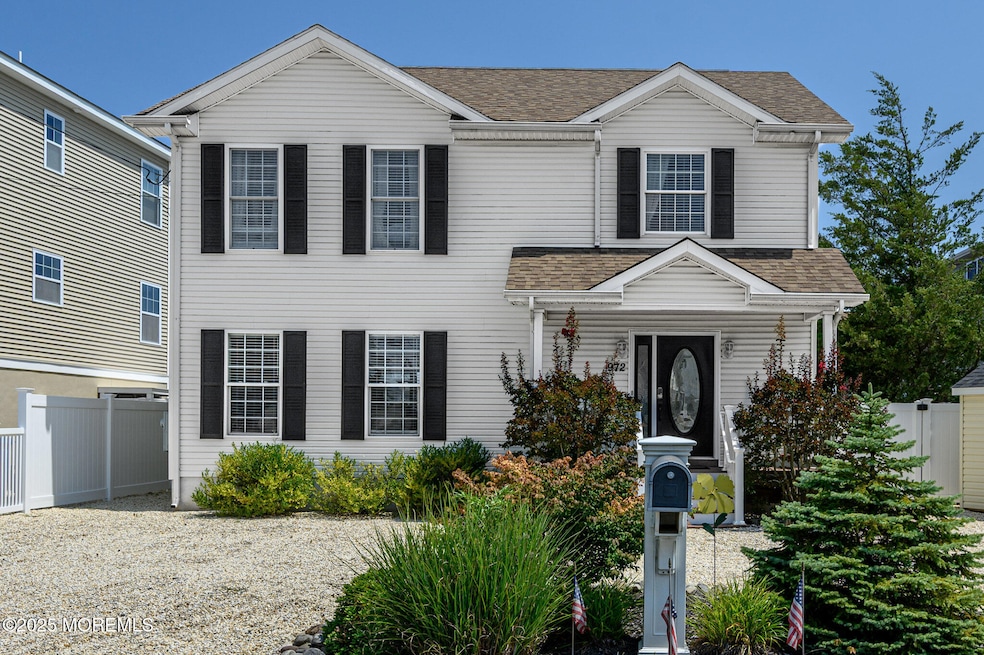
972 Mill Creek Rd Manahawkin, NJ 08050
Stafford NeighborhoodEstimated payment $4,893/month
Highlights
- Docks
- Bay View
- Bayside
- In Ground Pool
- Waterfront
- New Kitchen
About This Home
Look no further! Stunning 3 Bed 2.5 Bath Shore Colonial with Master Suite, In-Ground Pool, and direct bay access in desirable Beach Haven West is sure to impress! The ideal location for your summer getaway or year-round shore retreat, meticulously maintained, move-in-ready and waiting for you! Step in to find a spacious, light and bright interior with generous room sizes, tons of natural light, and a crisp neutral palette throughout that is easy to customize. Foyer entry gives way to a lovely living room with crisp crown molding that flows right into the sun soaked dining area for seamless living and entertaining. Sliders off the dining area open to gorgeous outdoor space for easy al fresco dining. Gourmet eat-in-kitchen offers sleek SS appliances, gorgeous granite counters, ample cabinet storage, recessed lighting, and center island that is ideal for gathering. Convenient 1/2 bath and laundry closet rounds out the main level of this gem. Upstairs, find the main full bath along with 3 generous bedrooms, including the blissful Master Suite. MBR boasts its own, walk-in closet, luxe ensuite bath with jetted tub and stall shower, and your own private balcony, perfect for your morning coffee. Low maintenance outdoor space features a stunning in-ground pool with paver patio surround, fenced-in for your privacy and comfort. Direct dock access to the bay is perfect for boating, kayaking, fishing, swimming and more. Convenient to Route 72, marinas, shopping, dining and just minutes to iconic LBI. Don't miss out! Truly, a move-in-ready MUST SEE!
Home Details
Home Type
- Single Family
Est. Annual Taxes
- $8,142
Year Built
- Built in 2007
Lot Details
- 5,663 Sq Ft Lot
- Lot Dimensions are 70.45 x 80.3
- Waterfront
- Fenced
Home Design
- Shore Colonial Architecture
- Shingle Roof
- Vinyl Siding
Interior Spaces
- 1,792 Sq Ft Home
- 2-Story Property
- Crown Molding
- Recessed Lighting
- Sliding Doors
- Living Room
- Dining Room
- Bay Views
- Pull Down Stairs to Attic
Kitchen
- New Kitchen
- Eat-In Kitchen
- Gas Cooktop
- Stove
- Microwave
- Dishwasher
- Kitchen Island
- Granite Countertops
- Compactor
Flooring
- Wall to Wall Carpet
- Laminate
- Ceramic Tile
Bedrooms and Bathrooms
- 3 Bedrooms
- Primary bedroom located on second floor
- Walk-In Closet
- Primary Bathroom is a Full Bathroom
- Whirlpool Bathtub
- Primary Bathroom Bathtub Only
- Primary Bathroom includes a Walk-In Shower
Laundry
- Laundry Room
- Dryer
- Washer
Parking
- No Garage
- Circular Driveway
- Gravel Driveway
- Paved Parking
Pool
- In Ground Pool
- Outdoor Pool
- Fence Around Pool
Outdoor Features
- Docks
- Balcony
- Covered Patio or Porch
- Shed
- Storage Shed
Location
- Bayside
Schools
- Southern Reg Middle School
- Southern Reg High School
Utilities
- Zoned Cooling
- Heating System Uses Natural Gas
- Baseboard Heating
- Hot Water Heating System
- Natural Gas Water Heater
Community Details
- No Home Owners Association
Listing and Financial Details
- Exclusions: Personal Belongings.
- Assessor Parcel Number 31-00147-24-00169
Map
Home Values in the Area
Average Home Value in this Area
Tax History
| Year | Tax Paid | Tax Assessment Tax Assessment Total Assessment is a certain percentage of the fair market value that is determined by local assessors to be the total taxable value of land and additions on the property. | Land | Improvement |
|---|---|---|---|---|
| 2025 | $8,142 | $327,900 | $138,600 | $189,300 |
| 2024 | $8,063 | $327,900 | $138,600 | $189,300 |
| 2023 | $7,533 | $320,000 | $138,600 | $181,400 |
| 2022 | $7,533 | $320,000 | $138,600 | $181,400 |
| 2021 | $7,180 | $320,000 | $138,600 | $181,400 |
| 2020 | $7,440 | $320,000 | $138,600 | $181,400 |
| 2019 | $7,334 | $320,000 | $138,600 | $181,400 |
| 2018 | $7,290 | $320,000 | $138,600 | $181,400 |
| 2017 | $7,038 | $299,100 | $123,800 | $175,300 |
| 2016 | $6,716 | $299,100 | $123,800 | $175,300 |
| 2015 | $6,471 | $299,100 | $123,800 | $175,300 |
| 2014 | $6,350 | $290,100 | $121,600 | $168,500 |
Property History
| Date | Event | Price | Change | Sq Ft Price |
|---|---|---|---|---|
| 08/18/2025 08/18/25 | Pending | -- | -- | -- |
| 08/06/2025 08/06/25 | For Sale | $775,000 | +43.5% | $432 / Sq Ft |
| 09/15/2021 09/15/21 | Sold | $540,000 | -1.8% | $301 / Sq Ft |
| 08/03/2021 08/03/21 | Pending | -- | -- | -- |
| 07/30/2021 07/30/21 | Price Changed | $549,900 | -4.3% | $307 / Sq Ft |
| 06/23/2021 06/23/21 | Price Changed | $574,900 | -4.2% | $321 / Sq Ft |
| 04/30/2021 04/30/21 | For Sale | $599,900 | -- | $335 / Sq Ft |
Purchase History
| Date | Type | Sale Price | Title Company |
|---|---|---|---|
| Deed | $540,000 | Trident Abstract Ttl Agcy Ll | |
| Deed | $125,000 | -- |
Mortgage History
| Date | Status | Loan Amount | Loan Type |
|---|---|---|---|
| Open | $486,000 | New Conventional | |
| Previous Owner | $297,500 | Commercial | |
| Previous Owner | $297,500 | New Conventional | |
| Previous Owner | $112,500 | Purchase Money Mortgage |
Similar Homes in Manahawkin, NJ
Source: MOREMLS (Monmouth Ocean Regional REALTORS®)
MLS Number: 22523661
APN: 31-00147-24-00169






