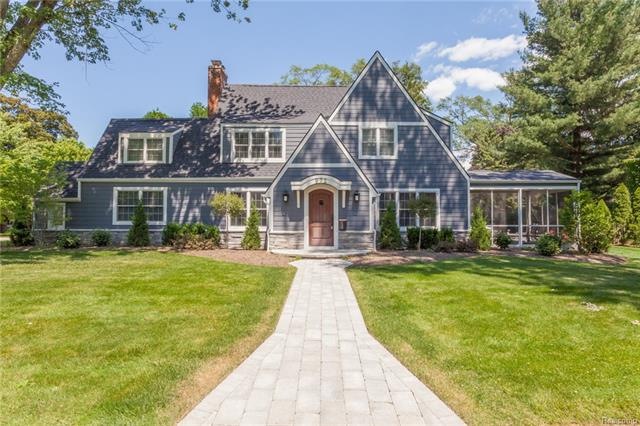
$675,000
- 5 Beds
- 3.5 Baths
- 2,944 Sq Ft
- 3445 Medford Dr
- Troy, MI
This beautiful Tudor-style home has great curb appeal and features an open layout with seamlessly flowing rooms. Located on a stunning corner double lot, the property includes an expansive yard. The interior comprises five bedrooms (including a bedroom on the first floor), 3.1 bathrooms, a spacious great room, a den/office, a dining room, and a kitchen that overlooks the deck and private
Bridget Ercolani KW Domain
