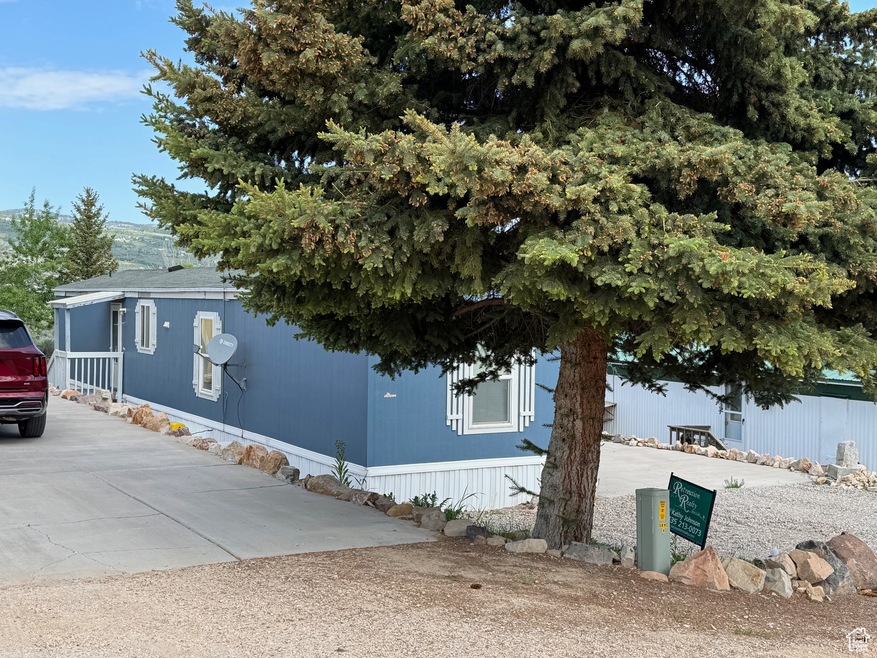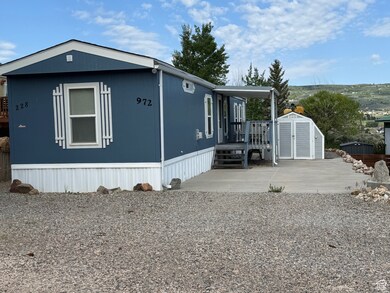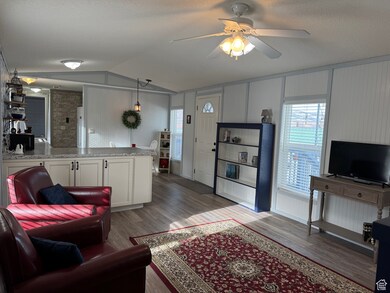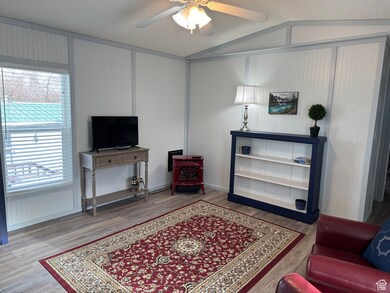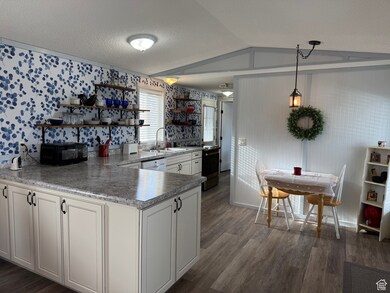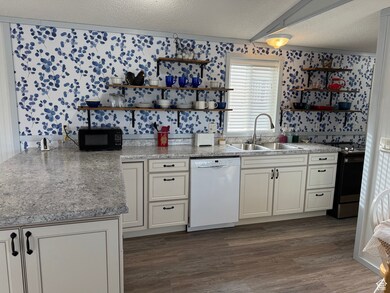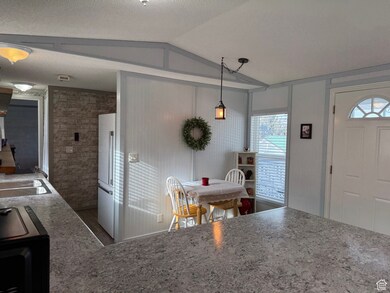972 Ridgeway Loop Unit 228 Garden City, UT 84028
Estimated payment $1,274/month
Highlights
- RV Parking in Community
- Updated Kitchen
- Community Pool
- Lake View
- Mature Trees
- Separate Outdoor Workshop
About This Home
Completely remodeled with new kitchen cabinets, countertops, appliances, new vinyl flooring throughout, new bathroom tubs and toilets. Efficient/attractive propane stove/fireplace in living room heats home, with cadet heaters in bathrooms for extra comfort. Comes furnished. Year-round living in this darling updated mobile home with new exterior paint. Lot backs up to common area which expands the back yard - completely landscaped! At the back of the lot in the common area, add table and chairs to relax in the shade of Aspens and enjoy the lovely lake view. Enjoy the park's pool, basketball, volleyball courts, pavilion, grassy areas, and playground. Easy access to BEACH, MARINA, GOLF Course, Public Lands for ATV/snowmobile. Beaver Mtn SKI 25 minutes! Ideal place for a full time residence or a vacation home.
Home Details
Home Type
- Single Family
Est. Annual Taxes
- $500
Year Built
- Built in 2000
Lot Details
- 3,049 Sq Ft Lot
- Lot Dimensions are 40.0x80.0x40.0
- Landscaped
- Sprinkler System
- Unpaved Streets
- Mature Trees
- Pine Trees
- Property is zoned Single-Family
HOA Fees
- $50 Monthly HOA Fees
Property Views
- Lake
- Mountain
Home Design
- Pitched Roof
Interior Spaces
- 924 Sq Ft Home
- 1-Story Property
- Ceiling Fan
- Gas Log Fireplace
- Double Pane Windows
- Blinds
- Storm Doors
Kitchen
- Updated Kitchen
- Free-Standing Range
- Down Draft Cooktop
- Microwave
- Disposal
Bedrooms and Bathrooms
- 2 Main Level Bedrooms
- 2 Full Bathrooms
Laundry
- Dryer
- Washer
Parking
- 3 Parking Spaces
- 3 Open Parking Spaces
Accessible Home Design
- ADA Inside
Outdoor Features
- Separate Outdoor Workshop
- Storage Shed
- Outbuilding
- Outdoor Gas Grill
- Porch
Schools
- North Rich Elementary School
- Rich Middle School
- Rich High School
Utilities
- Cooling Available
- Heating System Uses Propane
- Wall Furnace
- Sewer Paid
Listing and Financial Details
- Assessor Parcel Number 36-03-010-0228
Community Details
Overview
- Association fees include sewer
- Sweetwaterpark.Org Association
- Sweetwater Ridge Subdivision
- RV Parking in Community
Amenities
- Picnic Area
Recreation
- Community Playground
- Community Pool
- Snow Removal
Map
Home Values in the Area
Average Home Value in this Area
Property History
| Date | Event | Price | List to Sale | Price per Sq Ft |
|---|---|---|---|---|
| 08/04/2025 08/04/25 | Price Changed | $224,900 | -6.3% | $243 / Sq Ft |
| 07/01/2025 07/01/25 | Price Changed | $239,900 | -1.7% | $260 / Sq Ft |
| 07/01/2025 07/01/25 | For Sale | $244,000 | 0.0% | $264 / Sq Ft |
| 06/30/2025 06/30/25 | Off Market | -- | -- | -- |
| 12/11/2024 12/11/24 | For Sale | $244,000 | -- | $264 / Sq Ft |
Source: UtahRealEstate.com
MLS Number: 2054235
- 3061 Edgemont Dr Unit 250
- 3078 Malablue Dr
- 3203 S Nina Loop
- 3030 S Edgemont Dr Unit 159
- 924 E Breeze Way Unit 106
- 3075 S Edgemont Dr Unit 246
- 574 N Crestview Dr
- 569 Crestview Cir Unit 49
- 591 Crestview Cir Unit 50
- 574 Crestview Cir Unit 51
- 738 E Vanessa Ln Unit 386
- 3070 Monarch Dr Unit 342
- 2973 S Sand Trap Cir Unit 65
- 200 E Froghair Cir Unit 60
- 205 E Froghair Cir Unit 55
- 2756 S Country Club Dr Unit 25
- 2970 S Country Club Way
- 2747 S Country Club Way
- 2620 S Eagle Dr
- 2630 S Eagle Dr
