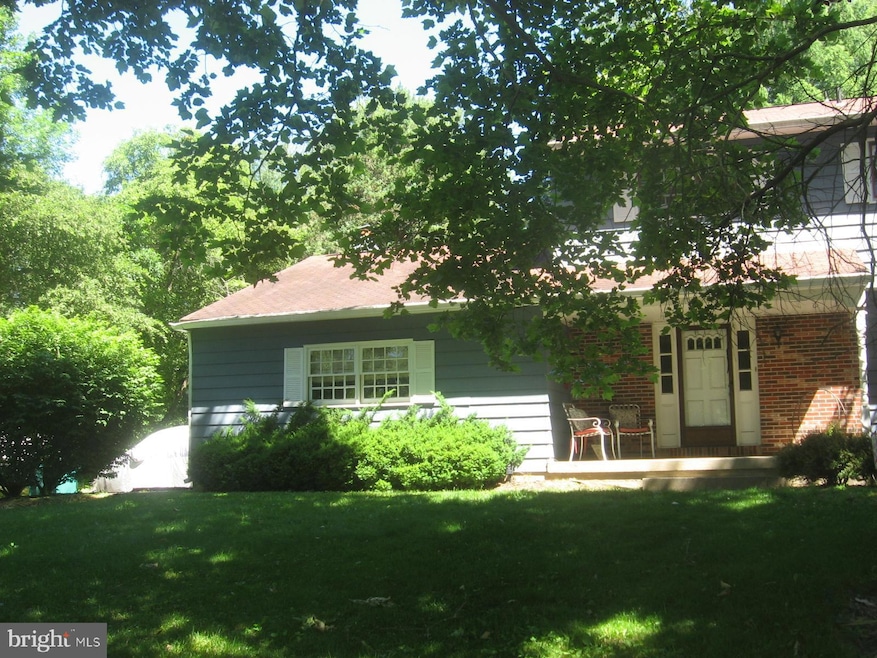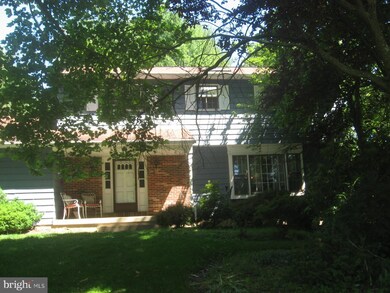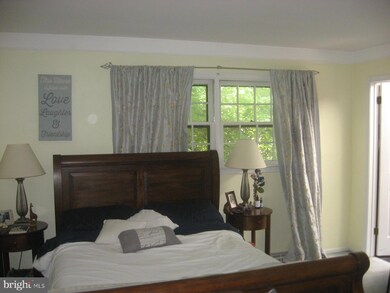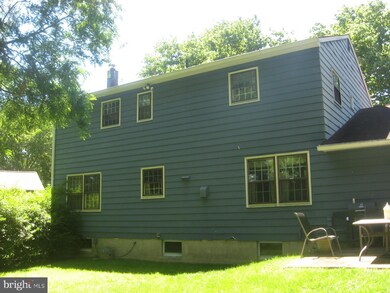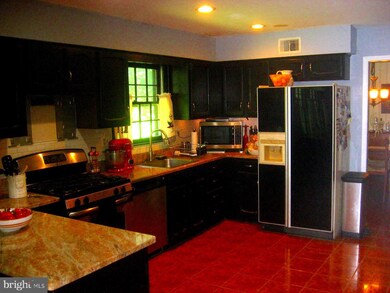
972 Roeloffs Rd Yardley, PA 19067
Highlights
- Spa
- Colonial Architecture
- Attic
- Edgewood El School Rated A
- Wood Flooring
- No HOA
About This Home
As of June 2025Welcome to this charming awesome center hall colonial Yardley home. This four bedroom, two and half home rests on a beautifully landscaped property. This wonderfully decorated home is waiting for you. Large modern kitchen with granite. Family room with full wall brick FP, hot tub on patio. Rosewood tongue oil HW floors in DR & LR. Upstairs have 4 bedrooms with remodeled master bath featuring beautiful walls. Full basement ready for finishing. Make this charming home your special dream come true today.
Last Agent to Sell the Property
Keller Williams Real Estate Tri-County License #AB050677L Listed on: 07/04/2024

Home Details
Home Type
- Single Family
Est. Annual Taxes
- $6,315
Year Built
- Built in 1977
Lot Details
- 0.38 Acre Lot
- West Facing Home
- Level Lot
- Back, Front, and Side Yard
- Property is in good condition
- Property is zoned R2
Parking
- 2 Car Attached Garage
- Side Facing Garage
Home Design
- Colonial Architecture
- Brick Foundation
- Shingle Roof
- Wood Siding
- Asbestos
Interior Spaces
- 2,440 Sq Ft Home
- Property has 2 Levels
- Skylights
- Brick Fireplace
- Family Room
- Living Room
- Dining Room
- Unfinished Basement
- Basement Fills Entire Space Under The House
- Home Security System
- Laundry on main level
- Attic
Kitchen
- Butlers Pantry
- Self-Cleaning Oven
- Dishwasher
- Disposal
Flooring
- Wood
- Wall to Wall Carpet
- Tile or Brick
Bedrooms and Bathrooms
- 4 Bedrooms
- En-Suite Primary Bedroom
- En-Suite Bathroom
- Walk-in Shower
Outdoor Features
- Spa
- Patio
- Playground
Location
- Suburban Location
Schools
- Pennsbury High School
Utilities
- Forced Air Heating and Cooling System
- Underground Utilities
- 100 Amp Service
- Natural Gas Water Heater
- Cable TV Available
Community Details
- No Home Owners Association
- Edgebrook Subdivision
Listing and Financial Details
- Tax Lot 111
- Assessor Parcel Number 20-055-111
Ownership History
Purchase Details
Home Financials for this Owner
Home Financials are based on the most recent Mortgage that was taken out on this home.Purchase Details
Home Financials for this Owner
Home Financials are based on the most recent Mortgage that was taken out on this home.Purchase Details
Home Financials for this Owner
Home Financials are based on the most recent Mortgage that was taken out on this home.Purchase Details
Similar Homes in the area
Home Values in the Area
Average Home Value in this Area
Purchase History
| Date | Type | Sale Price | Title Company |
|---|---|---|---|
| Deed | $850,000 | None Listed On Document | |
| Interfamily Deed Transfer | -- | Vantage Pointe Title | |
| Deed | $445,000 | None Available | |
| Deed | $194,000 | -- |
Mortgage History
| Date | Status | Loan Amount | Loan Type |
|---|---|---|---|
| Open | $680,000 | New Conventional | |
| Previous Owner | $327,800 | New Conventional | |
| Previous Owner | $365,000 | Unknown | |
| Previous Owner | $76,700 | Stand Alone Second | |
| Previous Owner | $65,000 | Credit Line Revolving | |
| Previous Owner | $44,500 | Credit Line Revolving | |
| Previous Owner | $356,000 | Fannie Mae Freddie Mac | |
| Previous Owner | $376,000 | Credit Line Revolving |
Property History
| Date | Event | Price | Change | Sq Ft Price |
|---|---|---|---|---|
| 06/02/2025 06/02/25 | Sold | $850,000 | +3.0% | $247 / Sq Ft |
| 03/04/2025 03/04/25 | For Sale | $825,000 | +61.8% | $240 / Sq Ft |
| 12/17/2024 12/17/24 | Sold | $510,000 | -21.5% | $209 / Sq Ft |
| 09/17/2024 09/17/24 | Pending | -- | -- | -- |
| 07/26/2024 07/26/24 | Price Changed | $650,000 | -3.7% | $266 / Sq Ft |
| 07/04/2024 07/04/24 | For Sale | $675,000 | -- | $277 / Sq Ft |
Tax History Compared to Growth
Tax History
| Year | Tax Paid | Tax Assessment Tax Assessment Total Assessment is a certain percentage of the fair market value that is determined by local assessors to be the total taxable value of land and additions on the property. | Land | Improvement |
|---|---|---|---|---|
| 2024 | $9,850 | $41,600 | $7,720 | $33,880 |
| 2023 | $9,356 | $41,600 | $7,720 | $33,880 |
| 2022 | $9,153 | $41,600 | $7,720 | $33,880 |
| 2021 | $9,008 | $41,600 | $7,720 | $33,880 |
| 2020 | $9,008 | $41,600 | $7,720 | $33,880 |
| 2019 | $8,829 | $41,600 | $7,720 | $33,880 |
| 2018 | $8,674 | $41,600 | $7,720 | $33,880 |
| 2017 | $8,406 | $41,600 | $7,720 | $33,880 |
| 2016 | $8,308 | $41,600 | $7,720 | $33,880 |
| 2015 | -- | $41,600 | $7,720 | $33,880 |
| 2014 | -- | $41,600 | $7,720 | $33,880 |
Agents Affiliated with this Home
-
T
Seller's Agent in 2025
Tanner Kirkpatrick
Lime House
-
J
Seller Co-Listing Agent in 2025
Jimmy OConnor
Lime House
-
E
Buyer's Agent in 2025
Emily Downs
Keller Williams Real Estate-Doylestown
-
H
Seller's Agent in 2024
Hugh McLaughlin
Keller Williams Real Estate Tri-County
-
J
Buyer's Agent in 2024
Jamiel Asghar
United Investexusa 6 LLC
Map
Source: Bright MLS
MLS Number: PABU2072600
APN: 20-055-111
