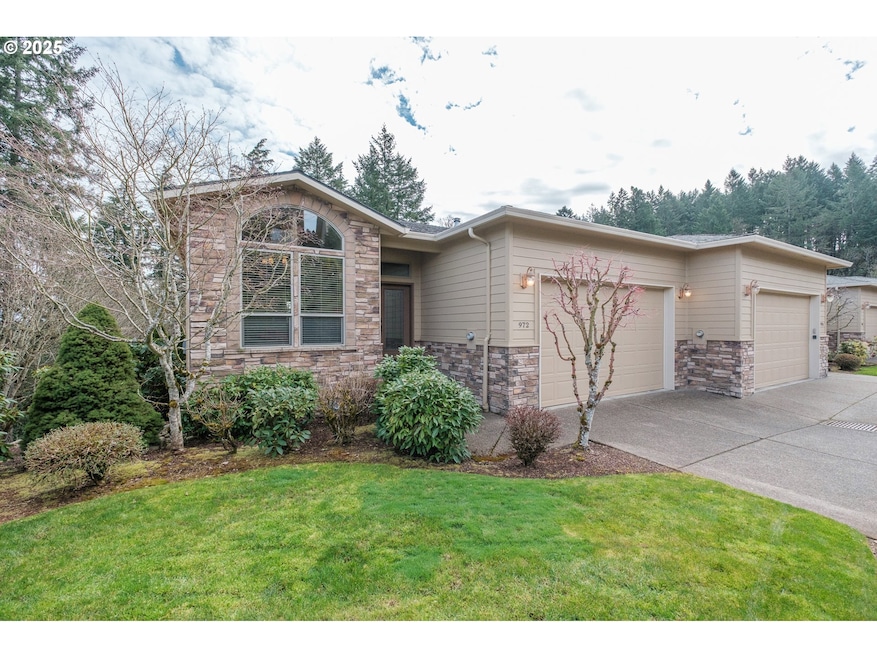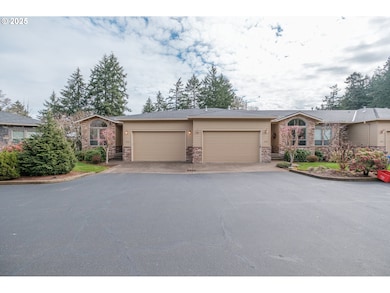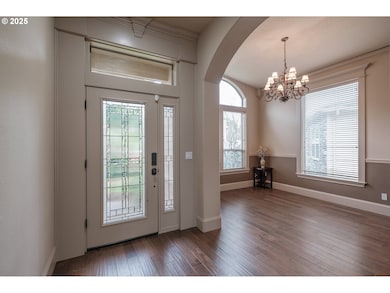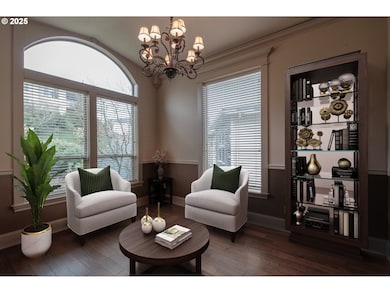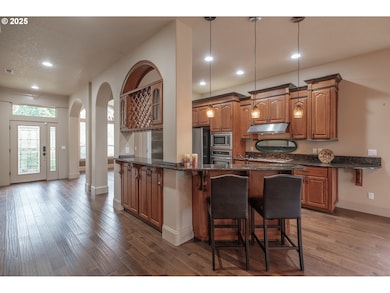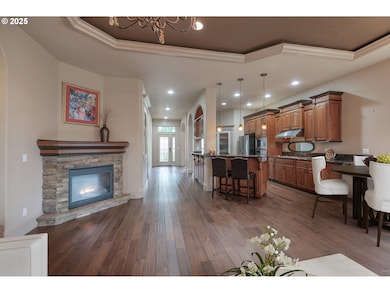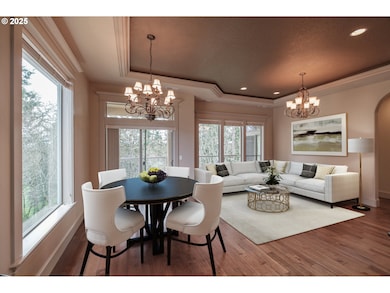PENDING
$20K PRICE DROP
972 Sahalee Ct SE Salem, OR 97306
South Gateway NeighborhoodEstimated payment $4,038/month
Total Views
5,337
3
Beds
2.5
Baths
2,921
Sq Ft
$188
Price per Sq Ft
Highlights
- Golf Course View
- High Ceiling
- Stainless Steel Appliances
- Main Floor Primary Bedroom
- Granite Countertops
- 2 Car Attached Garage
About This Home
New price! Experience effortless luxury in this meticulously designed townhome, where the HOA handles all exterior maintenance, allowing you to fully enjoy its exceptional features: an expansive open-concept living space perfect for entertaining, kitchen with high-end cabinetry & granite countertops & convenience of main-level laundry; the lower level offers dual living potential w/family room, 2 bedrooms, media room, game/exercise room, and ample storage, while two private decks showcase stunning territorial views.
Townhouse Details
Home Type
- Townhome
Est. Annual Taxes
- $8,584
Year Built
- Built in 2007
HOA Fees
- $350 Monthly HOA Fees
Parking
- 2 Car Attached Garage
Property Views
- Golf Course
- Territorial
Home Design
- Composition Roof
- Lap Siding
- Cement Siding
Interior Spaces
- 2,921 Sq Ft Home
- 2-Story Property
- High Ceiling
- Gas Fireplace
- Family Room
- Living Room
- Dining Room
- Finished Basement
- Natural lighting in basement
Kitchen
- Built-In Oven
- Built-In Range
- Dishwasher
- Stainless Steel Appliances
- Kitchen Island
- Granite Countertops
Bedrooms and Bathrooms
- 3 Bedrooms
- Primary Bedroom on Main
- Soaking Tub
Schools
- Sumpter Elementary School
- Crossler Middle School
- Sprague High School
Utilities
- Forced Air Heating and Cooling System
- Heating System Uses Gas
- Gas Water Heater
Additional Features
- Accessibility Features
- 3,484 Sq Ft Lot
Community Details
- CMI (Creekside) Association, Phone Number (503) 445-1211
- Creekside Subdivision
- On-Site Maintenance
Listing and Financial Details
- Assessor Parcel Number 325975
Map
Create a Home Valuation Report for This Property
The Home Valuation Report is an in-depth analysis detailing your home's value as well as a comparison with similar homes in the area
Home Values in the Area
Average Home Value in this Area
Tax History
| Year | Tax Paid | Tax Assessment Tax Assessment Total Assessment is a certain percentage of the fair market value that is determined by local assessors to be the total taxable value of land and additions on the property. | Land | Improvement |
|---|---|---|---|---|
| 2024 | $8,584 | $437,170 | -- | -- |
| 2023 | $8,330 | $424,440 | $0 | $0 |
| 2022 | $7,854 | $412,080 | $0 | $0 |
| 2021 | $7,630 | $400,080 | $0 | $0 |
| 2020 | $7,407 | $388,430 | $0 | $0 |
| 2019 | $7,147 | $377,120 | $0 | $0 |
| 2018 | $6,664 | $0 | $0 | $0 |
| 2017 | $6,274 | $0 | $0 | $0 |
| 2016 | $5,976 | $0 | $0 | $0 |
| 2015 | $6,021 | $0 | $0 | $0 |
| 2014 | $5,827 | $0 | $0 | $0 |
Source: Public Records
Property History
| Date | Event | Price | Change | Sq Ft Price |
|---|---|---|---|---|
| 08/08/2025 08/08/25 | Pending | -- | -- | -- |
| 07/28/2025 07/28/25 | Price Changed | $549,900 | 0.0% | $188 / Sq Ft |
| 07/28/2025 07/28/25 | Price Changed | $549,900 | -3.2% | $188 / Sq Ft |
| 05/30/2025 05/30/25 | Price Changed | $567,900 | 0.0% | $194 / Sq Ft |
| 05/30/2025 05/30/25 | Price Changed | $567,900 | -0.4% | $194 / Sq Ft |
| 03/27/2025 03/27/25 | For Sale | $569,900 | 0.0% | $195 / Sq Ft |
| 03/26/2025 03/26/25 | For Sale | $569,900 | +128.0% | $195 / Sq Ft |
| 06/27/2013 06/27/13 | Sold | $250,000 | -13.2% | $86 / Sq Ft |
| 05/27/2013 05/27/13 | Pending | -- | -- | -- |
| 05/02/2012 05/02/12 | For Sale | $288,000 | -- | $99 / Sq Ft |
Source: Regional Multiple Listing Service (RMLS)
Purchase History
| Date | Type | Sale Price | Title Company |
|---|---|---|---|
| Interfamily Deed Transfer | -- | None Available | |
| Quit Claim Deed | -- | None Available | |
| Special Warranty Deed | $250,000 | Fidelity National Title | |
| Sheriffs Deed | $1,600,000 | None Available |
Source: Public Records
Mortgage History
| Date | Status | Loan Amount | Loan Type |
|---|---|---|---|
| Previous Owner | $1,330,000 | Commercial |
Source: Public Records
Source: Regional Multiple Listing Service (RMLS)
MLS Number: 627516600
APN: 325975
Nearby Homes
- 840 Sahalee Ct SE
- 1107 Pawnee Cir SE
- 1110 Pawnee Cir SE
- 1133 Cayuse Cir SE
- 1131 Cayuse Cir SE
- 545 Sahalee Ct SE
- 1335 Neahkahnie St SE
- 6675 Naomi Danielle St SE
- 6699 Naomi Danielle St SE
- 735 Jordan Elizabeth Ave SE
- 671 Sahalee Ct SE
- 6663 Naomi Danielle St SE
- 653 Sahalee Ct SE
- 1345 Madras St SE Unit 22
- 635 Sahalee Ct SE
- 1528 Madras St SE Unit 27
- 725 Jordan Elizabeth Ave SE
- 617 Sahalee Dr SE
- 770 Hazeltine Ave SE
- 1400 Rees Hill Rd SE
