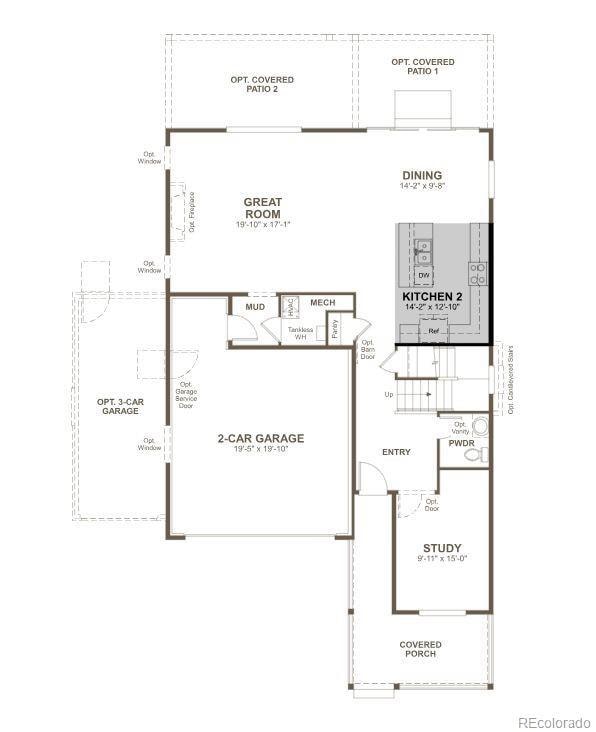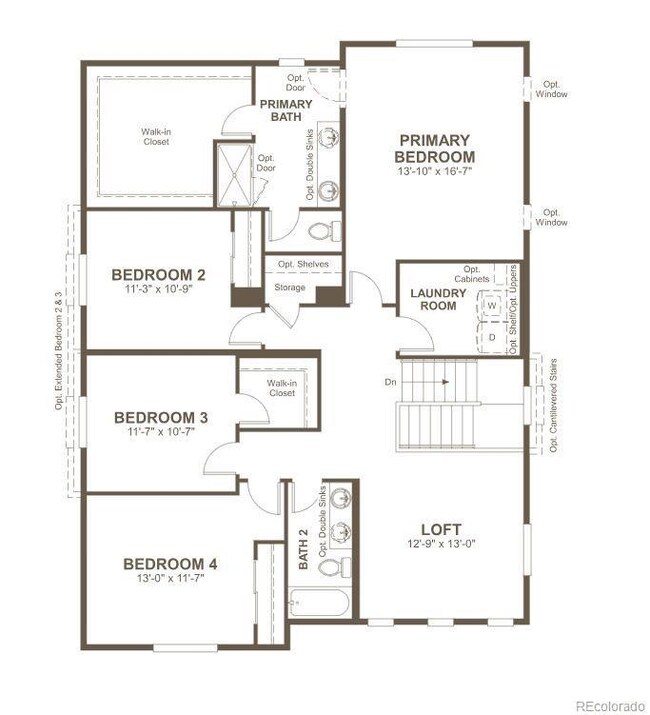
972 Sandhills St Windsor, CO 80550
Estimated payment $3,783/month
Highlights
- Located in a master-planned community
- Loft
- Mud Room
- Primary Bedroom Suite
- Great Room
- Quartz Countertops
About This Home
**!!MOVE-IN READY!!**SPECIAL FINANCING AVAILABLE** The open-concept Moonstone is waiting to impress with two stories of smartly inspired living spaces and designer finishes throughout. Just off the entryway you'll find a secluded study with a nearby powder room. Toward the back of the home, a great room flows into a well-appointed kitchen featuring a quartz center island and stainless steel appliances and an adjacent dining room. Upstairs, find a cozy loft, convenient laundry and three secondary bedrooms with a shared bath. The sprawling primary suite features a private bath and an expansive walk-in closet.
Listing Agent
Richmond Realty Inc Brokerage Phone: 303-850-5757 License #100056314 Listed on: 04/18/2025
Home Details
Home Type
- Single Family
Year Built
- Built in 2025 | Under Construction
Lot Details
- 6,534 Sq Ft Lot
- Southeast Facing Home
- Landscaped
- Front Yard Sprinklers
Parking
- 3 Car Attached Garage
Home Design
- Frame Construction
- Composition Roof
- Radon Mitigation System
Interior Spaces
- 2,665 Sq Ft Home
- 2-Story Property
- Double Pane Windows
- Mud Room
- Great Room
- Dining Room
- Home Office
- Loft
- Laundry Room
Kitchen
- Eat-In Kitchen
- Oven
- Range
- Microwave
- Dishwasher
- Kitchen Island
- Quartz Countertops
- Disposal
Flooring
- Carpet
- Vinyl
Bedrooms and Bathrooms
- 4 Bedrooms
- Primary Bedroom Suite
- Walk-In Closet
Basement
- Sump Pump
- Crawl Space
Schools
- Grand View Elementary School
- Windsor Middle School
- Windsor High School
Additional Features
- Covered patio or porch
- Forced Air Heating and Cooling System
Community Details
- No Home Owners Association
- Built by Richmond American Homes
- Prairie Song Subdivision, Moonstone / C Floorplan
- Located in a master-planned community
Listing and Financial Details
- Assessor Parcel Number 080708402007
Map
Home Values in the Area
Average Home Value in this Area
Property History
| Date | Event | Price | Change | Sq Ft Price |
|---|---|---|---|---|
| 08/05/2025 08/05/25 | Price Changed | $579,950 | -3.5% | $218 / Sq Ft |
| 07/26/2025 07/26/25 | Price Changed | $600,950 | +0.2% | $226 / Sq Ft |
| 07/22/2025 07/22/25 | Price Changed | $599,950 | -2.4% | $226 / Sq Ft |
| 06/25/2025 06/25/25 | For Sale | $614,950 | -- | $231 / Sq Ft |
Similar Homes in the area
Source: REcolorado®
MLS Number: 3344737
- 980 Sandhills St
- 968 Sandhills St
- Lapis Plan at Prairie Song
- Noble Plan at Prairie Song
- Alexandrite Plan at Prairie Song
- Coral Plan at Prairie Song
- Pearl Plan at Prairie Song
- Moonstone Plan at Prairie Song
- Hemingway Plan at Prairie Song
- 1267 Rhapsody Dr
- 932 Steppe Ln
- 936 Steppe Ln
- Clover Plan at Prairie Song - Prairie Song Cottages
- Magnolia Plan at Prairie Song - Prairie Song Cottages
- Marigold Plan at Prairie Song - Prairie Song Cottages
- Sage Plan at Prairie Song - Prairie Song Cottages
- 940 Steppe Ln
- 944 Steppe Ln
- 948 Steppe Ln
- 952 Steppe Ln
- 983 Rustling St
- 381 Buffalo Dr
- 823 Charlton Dr
- 1694 Grand Ave Unit 3
- 601 Chestnut St
- 4511 Longmead Dr
- 6898 Autumn Leaf Dr
- 855 Maplebrook Dr
- 965 Mouflon Dr
- 4921 Autumn Leaf Dr
- 1848 Castle Hill Dr
- 931 Mount Shavano Ave
- 4824 River Roads Dr
- 1018 Mount Oxford Ave
- 1813 Paley Dr
- 5398 Chantry Dr
- 711 Mt Evans Ave
- 6175 Mckinnon Ct
- 6109 Zebulon Place
- 500 Broadview Dr


