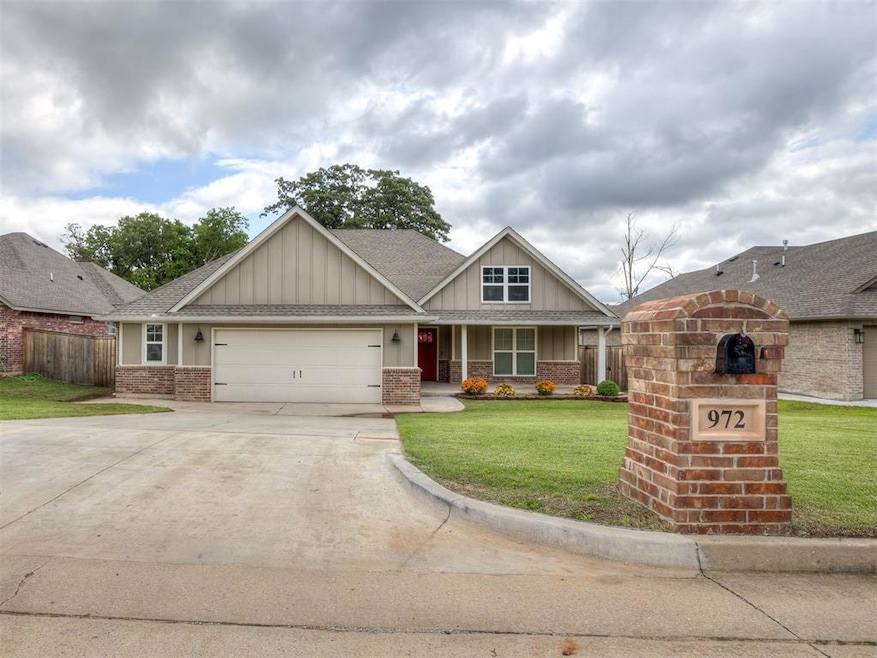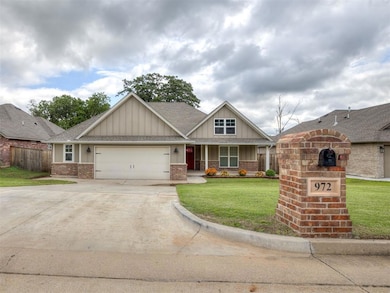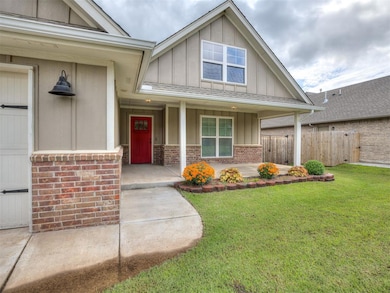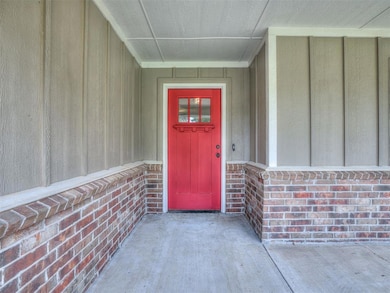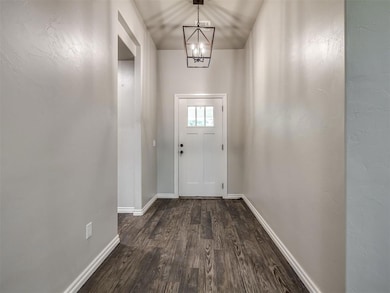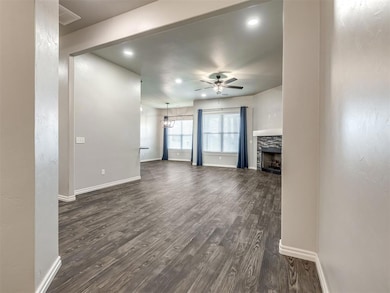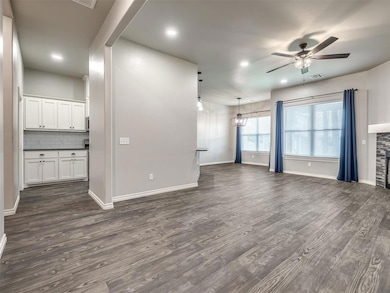
972 Tim Holt Dr Harrah, OK 73045
Estimated payment $1,696/month
Highlights
- Traditional Architecture
- 1 Fireplace
- 2 Car Attached Garage
- Virginia Smith Elementary School Rated 9+
- Covered Patio or Porch
- Interior Lot
About This Home
This move-in ready 4-bedroom, 2.5-bath home in Harrah offers 1,850 sq ft of functional living space with a layout that balances comfort and efficiency. The spacious primary suite features a private en-suite bath with a walk-in shower and a relaxing soaker tub—perfect for winding down at the end of the day. The living area flows into a well-sized kitchen and dining space, ideal for both everyday routines and hosting. Neutral tones and clean finishes make it easy to personalize. Outside, the backyard includes a charming storage building for tools, lawn equipment, or hobby gear. A 2-car garage adds convenience and additional storage. Blinds will remain with the home, making your move even simpler. Located in a peaceful area of Harrah with easy access to local amenities, this home checks all the boxes for practical, turnkey living.
Home Details
Home Type
- Single Family
Year Built
- Built in 2021
Lot Details
- 9,801 Sq Ft Lot
- Interior Lot
HOA Fees
- $19 Monthly HOA Fees
Parking
- 2 Car Attached Garage
- Garage Door Opener
Home Design
- Traditional Architecture
- Slab Foundation
- Brick Frame
- Composition Roof
Interior Spaces
- 1,850 Sq Ft Home
- 1-Story Property
- Ceiling Fan
- 1 Fireplace
- Fire and Smoke Detector
Kitchen
- Microwave
- Dishwasher
- Disposal
Bedrooms and Bathrooms
- 4 Bedrooms
Outdoor Features
- Covered Patio or Porch
- Outbuilding
- Rain Gutters
Schools
- Russell Babb Elementary School
- Harrah Middle School
- Harrah High School
Utilities
- Central Heating and Cooling System
- Water Heater
Community Details
- Association fees include maintenance common areas
- Mandatory home owners association
Listing and Financial Details
- Legal Lot and Block 8 / 1
Map
Home Values in the Area
Average Home Value in this Area
Tax History
| Year | Tax Paid | Tax Assessment Tax Assessment Total Assessment is a certain percentage of the fair market value that is determined by local assessors to be the total taxable value of land and additions on the property. | Land | Improvement |
|---|---|---|---|---|
| 2024 | -- | $30,341 | $4,655 | $25,686 |
| 2023 | $0 | $29,458 | $4,394 | $25,064 |
| 2022 | $0 | $28,600 | $5,012 | $23,588 |
| 2021 | $16 | $157 | $157 | $0 |
| 2020 | $16 | $157 | $157 | $0 |
| 2019 | $16 | $157 | $157 | $0 |
| 2018 | $16 | $158 | $0 | $0 |
| 2017 | $16 | $157 | $157 | $0 |
| 2016 | $16 | $157 | $157 | $0 |
| 2015 | $16 | $157 | $157 | $0 |
| 2014 | $16 | $157 | $157 | $0 |
Property History
| Date | Event | Price | Change | Sq Ft Price |
|---|---|---|---|---|
| 08/01/2025 08/01/25 | Price Changed | $310,000 | -1.3% | $168 / Sq Ft |
| 07/28/2025 07/28/25 | Price Changed | $314,000 | -0.3% | $170 / Sq Ft |
| 06/07/2025 06/07/25 | Price Changed | $315,000 | -1.3% | $170 / Sq Ft |
| 06/05/2025 06/05/25 | Price Changed | $319,000 | -0.3% | $172 / Sq Ft |
| 05/30/2025 05/30/25 | For Sale | $320,000 | -- | $173 / Sq Ft |
Purchase History
| Date | Type | Sale Price | Title Company |
|---|---|---|---|
| Warranty Deed | $270,000 | Chicago Title Oklahoma Co | |
| Warranty Deed | $169,000 | Stewart Title Of Ok Inc |
Mortgage History
| Date | Status | Loan Amount | Loan Type |
|---|---|---|---|
| Open | $147,000 | No Value Available | |
| Closed | $147,000 | New Conventional |
Similar Homes in Harrah, OK
Source: MLSOK
MLS Number: 1172202
APN: 122091070
- 20687 Brush Creek Blvd
- 20675 Brush Creek Blvd
- 20667 Brush Creek Blvd
- 20661 Brush Creek Blvd
- 20657 Brush Creek Blvd
- 20653 Brush Creek Blvd
- 20674 Brush Creek Blvd
- 20668 Brush Creek Blvd
- 20649 Brush Creek Blvd
- 20660 Brush Creek Blvd
- 20645 Brush Creek Blvd
- 20658 Brush Creek Blvd
- 20629 Twisted Oak Rd
- 20652 Brush Creek Blvd
- 20641 Brush Creek Blvd
- 20648 Brush Creek Blvd
- 20640 Brush Creek Blvd
- 1487 N 1st St
- Bradford Plan at Brush Creek
- Lavender Plan at Brush Creek
- 20849 Landmark Dr
- 16988 Amanda Ln
- 440 Houser Dr
- 1509 N Indian Meridian
- 15881 Kent Dr
- 1800 Cherokee Trail
- 3524 Northridge Terrace
- 14445 Timberdale Dr
- 14343 NE 5th St
- 14284 Steele Dr
- 11628 Lorene Ave
- 1423 Madison Ave
- 821 Remington Ave
- 833 Remington Ave
- 11300 SE 15th St
- 10831 NE 8th Terrace
- 1309 Grand Manor
- 1800 Mark Trail
- 121 N Grandview Rd
- 202 Saint Charles Way
