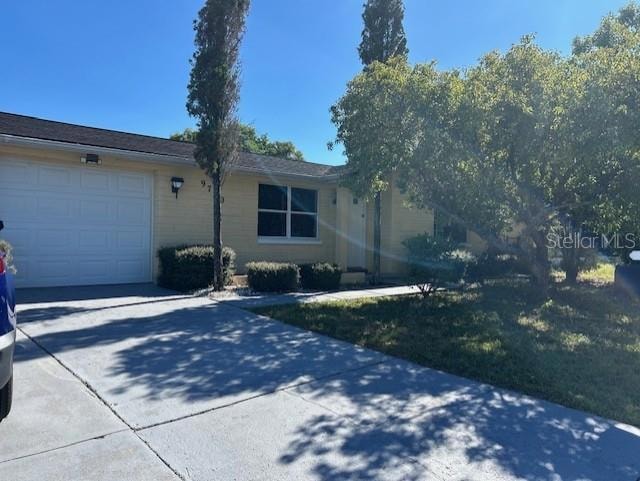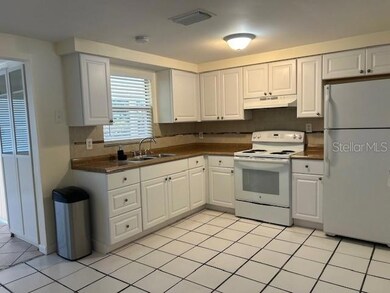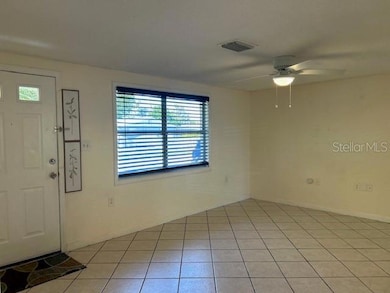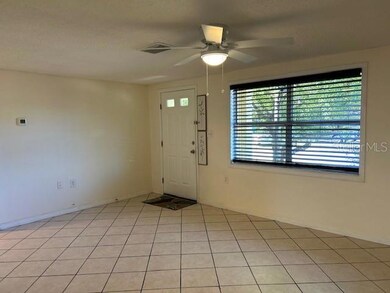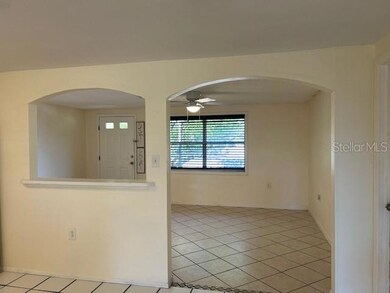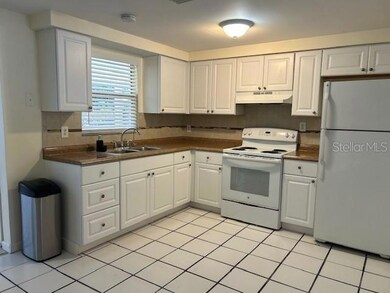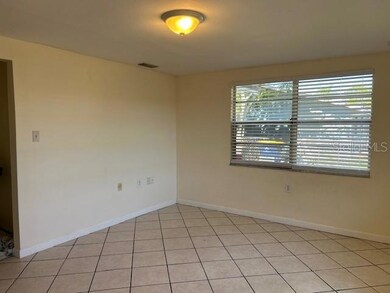9720 Glen Moor Ln Port Richey, FL 34668
Highlights
- Bonus Room
- Covered Patio or Porch
- Eat-In Kitchen
- No HOA
- 1 Car Attached Garage
- Living Room
About This Home
Welcome to 9720 Glen Moor Lane in Port Richey! This bright and inviting 2-bedroom, 1-bath home features a large open bonus room that’s perfect for a second living area, home office, or playroom. The cheerful kitchen offers plenty of natural light and cabinet space. Single car garage with laundry and extra storage provide space for all your extras. Enjoy outdoor living on the covered patio overlooking the fully fenced backyard — great for relaxing or entertaining. Conveniently located near shopping, restaurants, and local parks. Move-in ready and easy to call home! Tenant responsible for utilities, Lawn care and pest control. Washer and Dryer provided in Garage. Rental requirements: 3x rent in verified monthly income. Deposit $1000, 1st month rent and prorated rent due at signing. $75.00 application fee.
Listing Agent
ZIMMI REALTY Brokerage Phone: 813-416-6372 License #3595244 Listed on: 11/13/2025
Home Details
Home Type
- Single Family
Est. Annual Taxes
- $2,534
Year Built
- Built in 1977
Lot Details
- 5,850 Sq Ft Lot
- Lot Dimensions are 90x65
- Fenced
Parking
- 1 Car Attached Garage
- Driveway
Home Design
- Entry on the 1st floor
Interior Spaces
- 1,016 Sq Ft Home
- 1-Story Property
- Ceiling Fan
- Blinds
- Sliding Doors
- Living Room
- Bonus Room
- Laundry in Garage
Kitchen
- Eat-In Kitchen
- Range with Range Hood
Flooring
- Laminate
- Tile
Bedrooms and Bathrooms
- 2 Bedrooms
- 1 Full Bathroom
- Shower Only
Outdoor Features
- Covered Patio or Porch
- Exterior Lighting
Schools
- Chasco Elementary School
- Chasco Middle School
- Fivay High School
Utilities
- Central Heating and Cooling System
- Thermostat
- Water Filtration System
- Electric Water Heater
- Cable TV Available
Listing and Financial Details
- Residential Lease
- Security Deposit $1,000
- Property Available on 11/14/25
- 12-Month Minimum Lease Term
- $75 Application Fee
- 8 to 12-Month Minimum Lease Term
- Assessor Parcel Number 16-25-22-098.0-000.01-751.0
Community Details
Overview
- No Home Owners Association
- Embassy Hills Subdivision
Pet Policy
- Pets up to 40 lbs
- Pet Size Limit
- 1 Pet Allowed
- $250 Pet Fee
- Dogs and Cats Allowed
- Breed Restrictions
Map
Source: Stellar MLS
MLS Number: TB8448011
APN: 22-25-16-0980-00001-7510
- 9716 Glen Moor Ln
- 9825 Lakeside Ln
- 9825 Aetna Ln
- 7335 Castanea Dr
- 7340 Westcott Dr
- 7310 Brentwood Dr
- 9709 Lakeside Ln
- 9915 Aetna Ln
- 7334 Fox Hollow Dr
- 9436 Glen Moor Ln
- 7314 Fox Hollow Dr
- 9541 Towanda Ln
- 7740 Sagebrush Dr
- 10102 Glen Moor Ln
- 7111 Rockwood Dr
- 7711 Vienna Ln
- 7114 Mayfield Dr
- 9400 Lake Christina Ln
- 7300 Embassy Blvd
- 7439 Vienna Ln
- 7414 Potomac Dr
- 9820 Glen Moor Ln
- 7235 Potomac Dr
- 9724 Lakeside Ln
- 7224 Parrot Dr
- 7315 Brentwood Dr
- 7214 Potomac Dr
- 7205 Rockwood Dr
- 7131 Potomac Dr
- 7114 Potomac Dr
- 7105 King Arthur Dr
- 7403 Populus Dr
- 10015 Regency Park Blvd
- 10005 Old Orchard Ln
- 9636 Mark Twain Ln
- 7225 Deerfield Dr
- 9715 Gray Fox Ln
- 9310 Tamworth Ln
- 7804 Blackstone Dr
- 9425 Palm Ave
