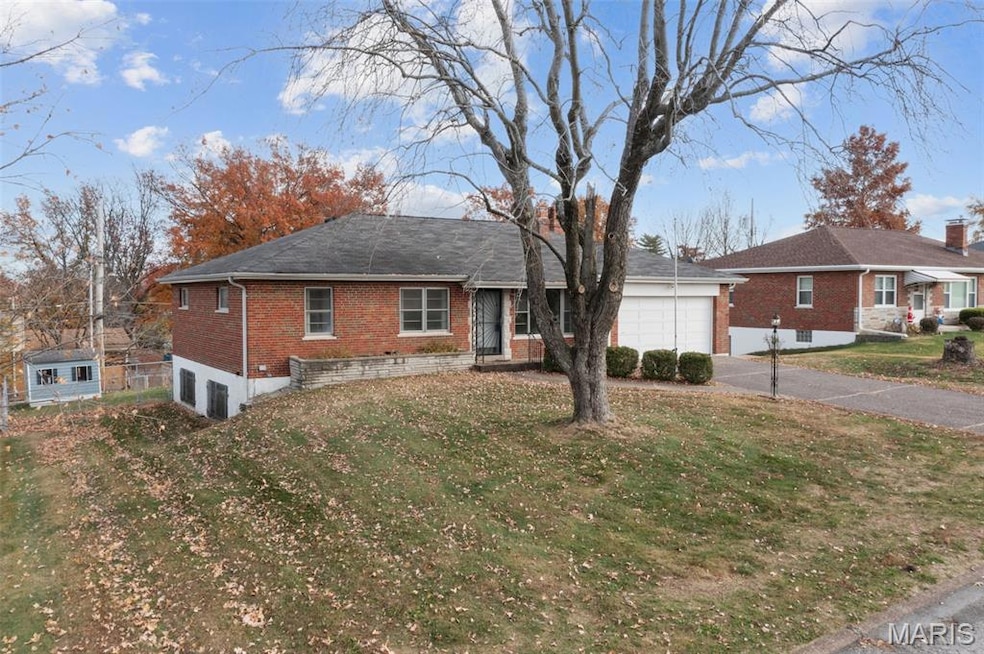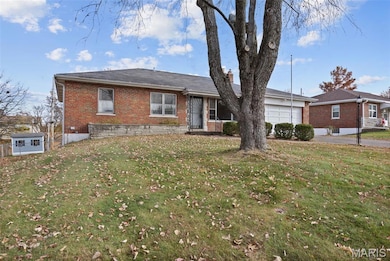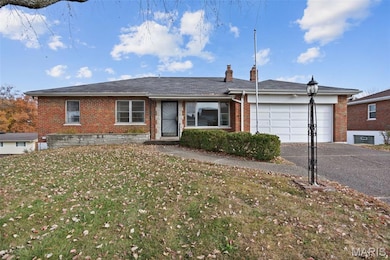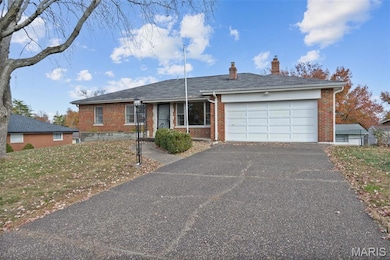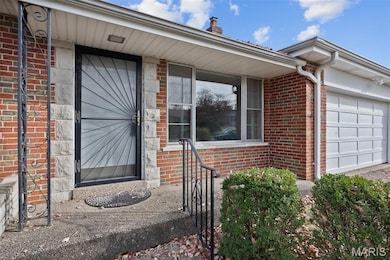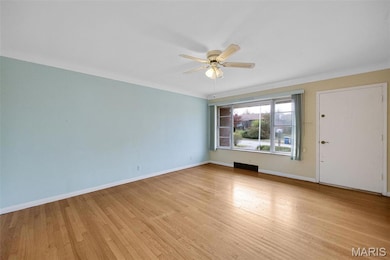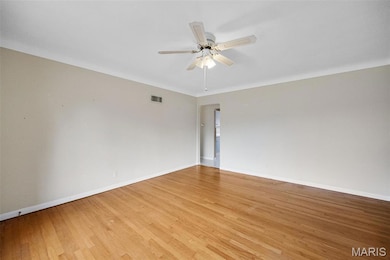9720 Grantview Dr Saint Louis, MO 63123
Estimated payment $1,838/month
Highlights
- Recreation Room
- Ranch Style House
- No HOA
- Lindbergh High School Rated A-
- Wood Flooring
- Den with Fireplace
About This Home
Welcome to 9720 Grantview Dr., St. Louis, MO 63123 — a solid, well-built home in an unbeatable location within the sought-after Lindbergh School District. This 3-bedroom, 1 full and 1 half-bath home offers incredible potential for the buyer looking to bring their own style and updates while starting with great bones. The main level features a spacious living room, separate dining area, and an efficient kitchen layout ready for your vision. All three bedrooms are conveniently located on the main floor. A full basement provides a partially finished recreation area with lookout windows along with abundant storage space and room for expansion. Major big-ticket updates are already completed, including a roof replaced in 2014 and an A/C system with a new motherboard and motor, giving peace of mind as you take on cosmetic updates. Outside, you'll love the fenced, level yard perfect for pets or play, plus a wooden deck ready for outdoor entertaining. A 2-car garage completes the exterior. The location is truly special—Grant’s Farm is right across the street, and you're just minutes from shopping, dining, parks, and easy highway access. Whether you’re an first-time buyer or someone looking to create a customized home in a fantastic neighborhood, this property is full of opportunity. Don’t miss your chance to make 9720 Grantview Dr. your next project — or your next home.
Home Details
Home Type
- Single Family
Est. Annual Taxes
- $3,255
Year Built
- Built in 1956
Lot Details
- 9,540 Sq Ft Lot
- Back and Front Yard
Parking
- 2 Car Garage
Home Design
- Ranch Style House
- Concrete Block And Stucco Construction
Interior Spaces
- 1,400 Sq Ft Home
- Gas Log Fireplace
- Living Room
- Den with Fireplace
- Recreation Room
- Attic Fan
Kitchen
- Electric Range
- Microwave
- Plumbed For Ice Maker
- Dishwasher
Flooring
- Wood
- Carpet
- Laminate
- Ceramic Tile
- Luxury Vinyl Plank Tile
Bedrooms and Bathrooms
- 3 Bedrooms
Laundry
- Laundry Room
- Dryer
- Washer
Basement
- Basement Ceilings are 8 Feet High
- Laundry in Basement
Schools
- Sappington Elem. Elementary School
- Robert H. Sperreng Middle School
- Lindbergh Sr. High School
Utilities
- Forced Air Heating and Cooling System
- Heating System Uses Natural Gas
- 220 Volts
- Natural Gas Connected
- Gas Water Heater
Community Details
- No Home Owners Association
Listing and Financial Details
- Assessor Parcel Number 26K-13-0077
Map
Home Values in the Area
Average Home Value in this Area
Tax History
| Year | Tax Paid | Tax Assessment Tax Assessment Total Assessment is a certain percentage of the fair market value that is determined by local assessors to be the total taxable value of land and additions on the property. | Land | Improvement |
|---|---|---|---|---|
| 2025 | $3,255 | $55,060 | $20,460 | $34,600 |
| 2024 | $3,255 | $49,530 | $15,350 | $34,180 |
| 2023 | $3,255 | $49,530 | $15,350 | $34,180 |
| 2022 | $3,422 | $46,410 | $17,040 | $29,370 |
| 2021 | $3,032 | $46,410 | $17,040 | $29,370 |
| 2020 | $2,823 | $41,670 | $15,350 | $26,320 |
| 2019 | $2,816 | $41,670 | $15,350 | $26,320 |
| 2018 | $2,615 | $35,170 | $9,370 | $25,800 |
| 2017 | $2,587 | $35,170 | $9,370 | $25,800 |
| 2016 | $2,480 | $32,000 | $9,370 | $22,630 |
| 2015 | $2,490 | $32,000 | $9,370 | $22,630 |
| 2014 | $2,661 | $33,900 | $7,620 | $26,280 |
Property History
| Date | Event | Price | List to Sale | Price per Sq Ft |
|---|---|---|---|---|
| 12/29/2025 12/29/25 | Pending | -- | -- | -- |
| 12/22/2025 12/22/25 | Price Changed | $299,900 | 0.0% | $214 / Sq Ft |
| 12/22/2025 12/22/25 | For Sale | $299,900 | -1.7% | $214 / Sq Ft |
| 12/02/2025 12/02/25 | Pending | -- | -- | -- |
| 11/21/2025 11/21/25 | For Sale | $305,000 | -- | $218 / Sq Ft |
Purchase History
| Date | Type | Sale Price | Title Company |
|---|---|---|---|
| Interfamily Deed Transfer | -- | Freedom Title Llc St Louis | |
| Interfamily Deed Transfer | -- | None Available | |
| Warranty Deed | -- | None Available | |
| Deed Of Distribution | -- | None Available | |
| Interfamily Deed Transfer | -- | -- | |
| Quit Claim Deed | -- | Freedom Title | |
| Quit Claim Deed | -- | Freedom Title | |
| Quit Claim Deed | -- | -- |
Mortgage History
| Date | Status | Loan Amount | Loan Type |
|---|---|---|---|
| Open | $126,700 | New Conventional | |
| Previous Owner | $45,250 | Credit Line Revolving | |
| Previous Owner | $129,500 | New Conventional | |
| Previous Owner | $89,000 | No Value Available |
Source: MARIS MLS
MLS Number: MIS25076554
APN: 26K-13-0077
- 11008 Baywood Terrace
- 9218 Bent Pine Ct Unit H
- 9209 Bent Pine Ct Unit H
- 10934 Kingsmere Dr
- 10270 Pickwick Dr
- 10560 Crecelius Dr
- 10161 Squire Meadows Dr Unit E
- 7919 Royal Arms Ct Unit 2
- 7639 Capilia Dr
- 10903 Village Grove Dr Unit D
- 9412 Lodge Pole Ln
- 9932 Jan Dr
- 8907 Grantway Ct
- 9047 Sappington Rd
- 8621 S Laclede Station Rd
- 10033 Coventry Ln
- 4 Westminster Dr
- 8673 General Grant Ln
- 10587 Carroll Wood Way Unit 1
- 10573 Carroll Wood Way
