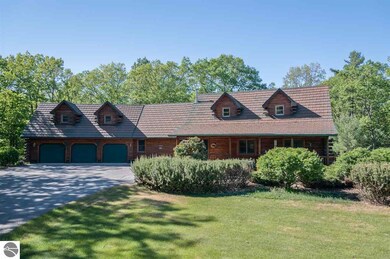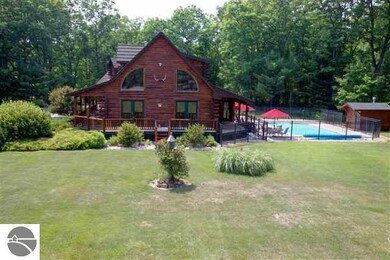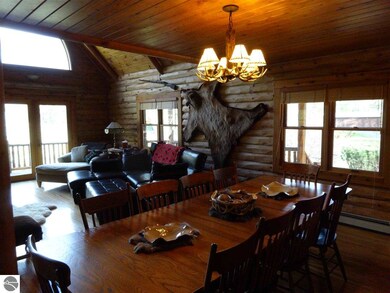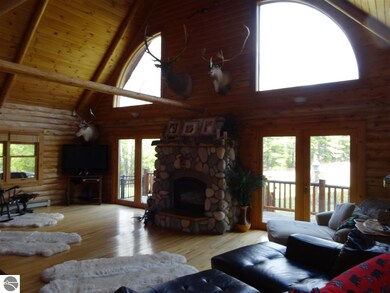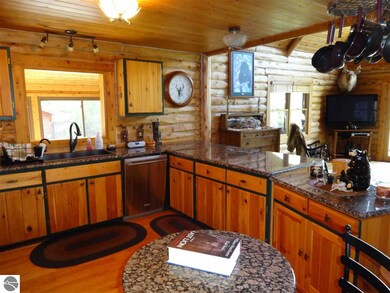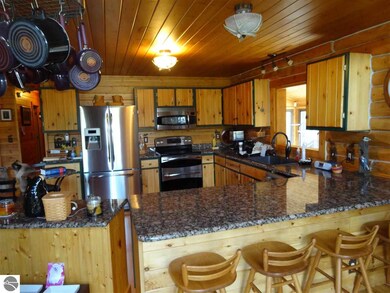
9720 Mud Lake Rd Interlochen, MI 49643
Highlights
- Stables
- Countryside Views
- Wooded Lot
- In Ground Pool
- Deck
- Vaulted Ceiling
About This Home
As of December 2021Many possibilities come with this 4900 SF full log home on nearly 14 acres offering privacy & seclusion. 30x76 pole barn with 2 stalls for horses & fenced pasture. Home also features 2 story great room with stone fireplace, beautiful kitchen with granite counter tops, spacious master suite with updated luxury bath, cozy open loft area, LL exercise room & sunroom overlooking backyard pool area. Shore to shore hiking & riding trail nearby. Truly a unique & special Northern Michigan property that you must see to appreciate.
Last Agent to Sell the Property
Ken Schmidt
Coldwell Banker Schmidt Traver License #6502112511 Listed on: 05/01/2014

Home Details
Home Type
- Single Family
Est. Annual Taxes
- $9,114
Year Built
- Built in 1992
Lot Details
- 13.82 Acre Lot
- Lot Dimensions are 1196.45 x 503.27
- Fenced Yard
- Landscaped
- Sprinkler System
- Wooded Lot
- Garden
- The community has rules related to zoning restrictions
Home Design
- Log Cabin
- Metal Roof
- Log Siding
Interior Spaces
- 4,989 Sq Ft Home
- 2-Story Property
- Beamed Ceilings
- Vaulted Ceiling
- Wood Burning Fireplace
- Gas Fireplace
- Den
- Loft
- Solarium
- Home Gym
- Countryside Views
- Home Security System
Kitchen
- Oven or Range
- Dishwasher
- Kitchen Island
- Granite Countertops
Bedrooms and Bathrooms
- 5 Bedrooms
- Walk-In Closet
- 3 Full Bathrooms
- Granite Bathroom Countertops
Laundry
- Dryer
- Washer
Basement
- Basement Fills Entire Space Under The House
- Basement Window Egress
Parking
- 3 Car Attached Garage
- Garage Door Opener
- Private Driveway
Outdoor Features
- In Ground Pool
- Deck
- Covered patio or porch
- Pole Barn
Horse Facilities and Amenities
- Stables
Utilities
- Central Air
- Ductless Heating Or Cooling System
- Baseboard Heating
- Well
- Water Softener is Owned
- Cable TV Available
Community Details
- Metes And Bounds Community
Ownership History
Purchase Details
Home Financials for this Owner
Home Financials are based on the most recent Mortgage that was taken out on this home.Purchase Details
Home Financials for this Owner
Home Financials are based on the most recent Mortgage that was taken out on this home.Purchase Details
Purchase Details
Purchase Details
Purchase Details
Similar Homes in Interlochen, MI
Home Values in the Area
Average Home Value in this Area
Purchase History
| Date | Type | Sale Price | Title Company |
|---|---|---|---|
| Grant Deed | $665,000 | -- | |
| Deed | $537,500 | -- | |
| Deed | -- | -- | |
| Deed | -- | -- | |
| Deed | $550,000 | -- | |
| Deed | $550,000 | -- |
Property History
| Date | Event | Price | Change | Sq Ft Price |
|---|---|---|---|---|
| 12/20/2021 12/20/21 | Sold | $635,000 | -8.6% | $127 / Sq Ft |
| 12/01/2021 12/01/21 | Pending | -- | -- | -- |
| 09/16/2021 09/16/21 | Price Changed | $695,000 | -3.5% | $139 / Sq Ft |
| 08/16/2021 08/16/21 | Price Changed | $719,900 | -4.0% | $144 / Sq Ft |
| 08/01/2021 08/01/21 | Price Changed | $749,900 | -8.5% | $150 / Sq Ft |
| 07/15/2021 07/15/21 | Price Changed | $819,900 | -8.7% | $164 / Sq Ft |
| 06/04/2021 06/04/21 | For Sale | $898,000 | +35.0% | $180 / Sq Ft |
| 10/10/2019 10/10/19 | Sold | $665,000 | -4.3% | $133 / Sq Ft |
| 09/08/2019 09/08/19 | Pending | -- | -- | -- |
| 08/19/2019 08/19/19 | For Sale | $695,000 | +29.3% | $139 / Sq Ft |
| 12/02/2014 12/02/14 | Sold | $537,500 | -5.5% | $108 / Sq Ft |
| 11/03/2014 11/03/14 | Pending | -- | -- | -- |
| 05/01/2014 05/01/14 | For Sale | $569,000 | -- | $114 / Sq Ft |
Tax History Compared to Growth
Tax History
| Year | Tax Paid | Tax Assessment Tax Assessment Total Assessment is a certain percentage of the fair market value that is determined by local assessors to be the total taxable value of land and additions on the property. | Land | Improvement |
|---|---|---|---|---|
| 2025 | $9,114 | $496,900 | $0 | $0 |
| 2024 | $6,348 | $478,700 | $0 | $0 |
| 2023 | $6,075 | $348,600 | $0 | $0 |
| 2022 | $8,242 | $314,400 | $0 | $0 |
| 2021 | $14,796 | $348,600 | $0 | $0 |
| 2020 | $14,652 | $327,500 | $0 | $0 |
| 2019 | $7,552 | $308,700 | $0 | $0 |
| 2018 | $7,079 | $306,300 | $0 | $0 |
| 2017 | -- | $295,500 | $0 | $0 |
| 2016 | $6,472 | $281,800 | $0 | $0 |
| 2014 | $6,472 | $296,700 | $0 | $0 |
| 2012 | $6,472 | $257,570 | $0 | $0 |
Agents Affiliated with this Home
-
S
Seller's Agent in 2021
Sue Kelly
Real Estate One
-

Seller's Agent in 2019
Leanne Deeren
Real Estate One
(231) 709-0201
258 Total Sales
-
L
Seller Co-Listing Agent in 2019
Lyle Deeren
Real Estate One
-
K
Seller's Agent in 2014
Ken Schmidt
Coldwell Banker Schmidt Traver
-

Buyer's Agent in 2014
Bill Stireman
Coldwell Banker Schmidt Traver
(231) 357-9231
139 Total Sales
Map
Source: Northern Great Lakes REALTORS® MLS
MLS Number: 1783445
APN: 07-004-008-02
- 0 S Long Lake Rd
- 10353 Wildwood Rd
- 0 Fisher Rd Unit 1909965
- 0 Fisher Rd Unit 1909964
- 9111 Settlers Ln
- 1518 Mary Lou Manor Unit 12
- 1561 Mary Lou Manor Unit 14
- 1647 Mary Lou Manor Unit 17
- 1618 Mary Lou Manor Unit 9
- 1507 Mary Lou Manor Unit 13
- 1709 Mary Lou Manor Unit 20
- 1770 Mary Lou Manor Unit 3
- 0 Cedar Hedge Trail
- 1768 Rogers Rd
- 620 Lakewood Rd
- 9798 Deer Track Ct
- 8921 U S 31
- 10585 U S 31
- 9463 Cunningham Ln
- 1294 Fisher Rd

