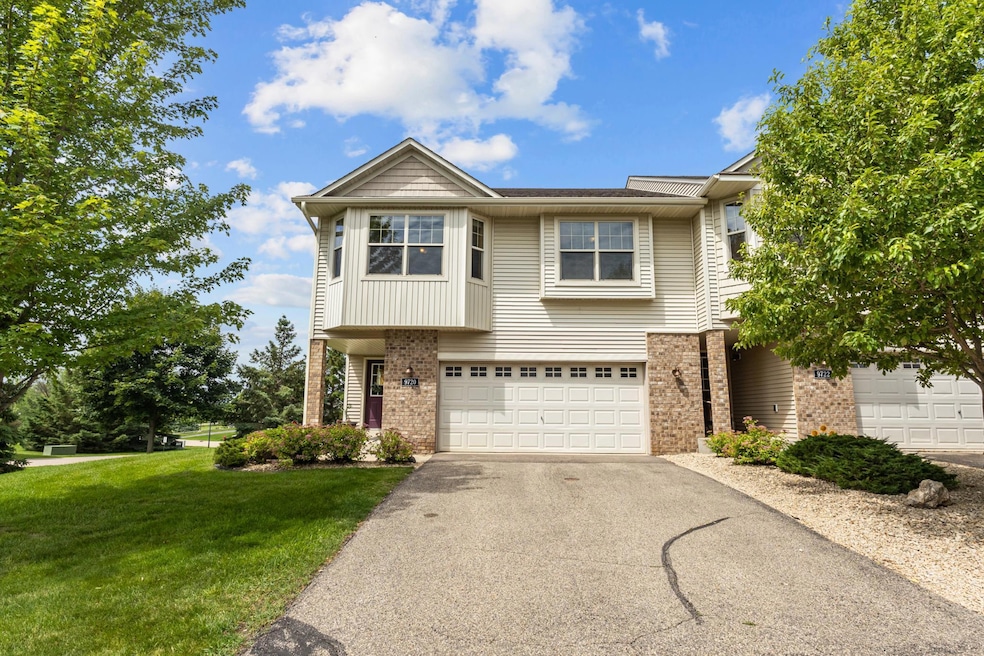
9720 Saint Andrews Dr Elko New Market, MN 55020
Estimated payment $2,212/month
Highlights
- Deck
- 1 Fireplace
- 2 Car Attached Garage
- Mcguire Middle School Rated A-
- Corner Lot
- Patio
About This Home
This stunning end-unit is a rare find - offering natural light, and a spacious layout that feels like a single family home. Featuring soaring ceilings and two walls of windows, this home is flooded with sunshine and showcases tree-lined views out your back deck.
The tiled entry welcomes you with oversized side windows, a coat closet, and direct access to the garage complete with built-in overhead storage. Step up to the bright and cheery kitchen, where maple cabinetry, a large center island, and a pantry create the perfect space for cooking and entertaining. A gas-burning fireplace anchors the main living area, adding warmth and character.
You'll love the natural maple woodwork throughout, with paneled doors and ample closet space. Upstairs, the spacious primary suite features a private full bath, walk-in closet, and charming bay window. A second bedroom, upper-level laundry room with cabinetry, and a cozy office nook complete the upper floor.
Downstairs, enjoy a large walk-out family room that opens to a private patio and the best corner lot in the development - an expansive yard surrounded by mature trees, offering both privacy and beautiful green space.
Perfectly located to offer a small-town feel with big-city conveniences, this home is just steps from walking trails, a golf course, and commuter routes.
Townhouse Details
Home Type
- Townhome
Est. Annual Taxes
- $3,296
Year Built
- Built in 2006
HOA Fees
- $302 Monthly HOA Fees
Parking
- 2 Car Attached Garage
Home Design
- Split Level Home
Interior Spaces
- 1 Fireplace
- Family Room
- Living Room
Kitchen
- Range
- Microwave
- Dishwasher
Bedrooms and Bathrooms
- 3 Bedrooms
Laundry
- Dryer
- Washer
Finished Basement
- Walk-Out Basement
- Basement Fills Entire Space Under The House
Outdoor Features
- Deck
- Patio
Additional Features
- 1,742 Sq Ft Lot
- Forced Air Heating and Cooling System
Community Details
- Association fees include maintenance structure, hazard insurance, lawn care, ground maintenance, professional mgmt, trash, snow removal
- Westport Properties Association, Phone Number (952) 465-3600
- Boulder Pointe 4Th Add Subdivision
Listing and Financial Details
- Assessor Parcel Number 230500160
Map
Home Values in the Area
Average Home Value in this Area
Tax History
| Year | Tax Paid | Tax Assessment Tax Assessment Total Assessment is a certain percentage of the fair market value that is determined by local assessors to be the total taxable value of land and additions on the property. | Land | Improvement |
|---|---|---|---|---|
| 2025 | $3,296 | $267,600 | $40,200 | $227,400 |
| 2024 | $3,304 | $266,800 | $39,800 | $227,000 |
| 2023 | $3,302 | $257,400 | $38,300 | $219,100 |
| 2022 | $3,000 | $259,300 | $40,200 | $219,100 |
| 2021 | $5,018 | $210,600 | $30,900 | $179,700 |
| 2020 | $5,054 | $206,900 | $30,000 | $176,900 |
| 2019 | $4,910 | $203,400 | $30,000 | $173,400 |
| 2018 | $4,364 | $0 | $0 | $0 |
| 2016 | $2,252 | $0 | $0 | $0 |
| 2014 | -- | $0 | $0 | $0 |
Property History
| Date | Event | Price | Change | Sq Ft Price |
|---|---|---|---|---|
| 08/14/2025 08/14/25 | Pending | -- | -- | -- |
| 07/08/2025 07/08/25 | For Sale | $300,000 | -- | $162 / Sq Ft |
Purchase History
| Date | Type | Sale Price | Title Company |
|---|---|---|---|
| Warranty Deed | $250,000 | Edina Realty Title Inc | |
| Warranty Deed | $190,000 | Edina Realty Title Inc | |
| Warranty Deed | $125,000 | -- | |
| Warranty Deed | $230,591 | -- | |
| Warranty Deed | $955,605 | -- | |
| Contract Of Sale | $5,431,850 | -- | |
| Deed | $250,000 | -- |
Mortgage History
| Date | Status | Loan Amount | Loan Type |
|---|---|---|---|
| Open | $204,099 | New Conventional | |
| Previous Owner | $186,558 | FHA | |
| Previous Owner | $121,831 | FHA | |
| Previous Owner | $184,470 | Adjustable Rate Mortgage/ARM | |
| Previous Owner | $46,118 | Stand Alone Second | |
| Previous Owner | $3,751,850 | Land Contract Argmt. Of Sale | |
| Closed | $204,099 | No Value Available |
Similar Homes in Elko New Market, MN
Source: NorthstarMLS
MLS Number: 6735265
APN: 23-050-016-0
- 9769 Pinehurst Ct
- 9742 Saint Andrews Dr
- 9743 Saint Andrews Dr
- 9815 Pinehurst Dr
- 9504 Andrew Ave
- 27614 Kaden St
- 27631 Andrew Ave
- 9546 Jada Way
- Springfield Plan at Boulder Heights
- Lewis Plan at Boulder Heights
- Vanderbilt Plan at Boulder Heights
- Bristol Plan at Boulder Heights
- 9577 Jada Way
- 9557 Jada Way
- 9571 Lydia Ln
- 9571 Lydia Ln
- 27150 Pete's Hill Trail
- 27130 Petes Hill Trail
- 27120 Petes Hill Trail
- 27201 Pete's Hill Trail






