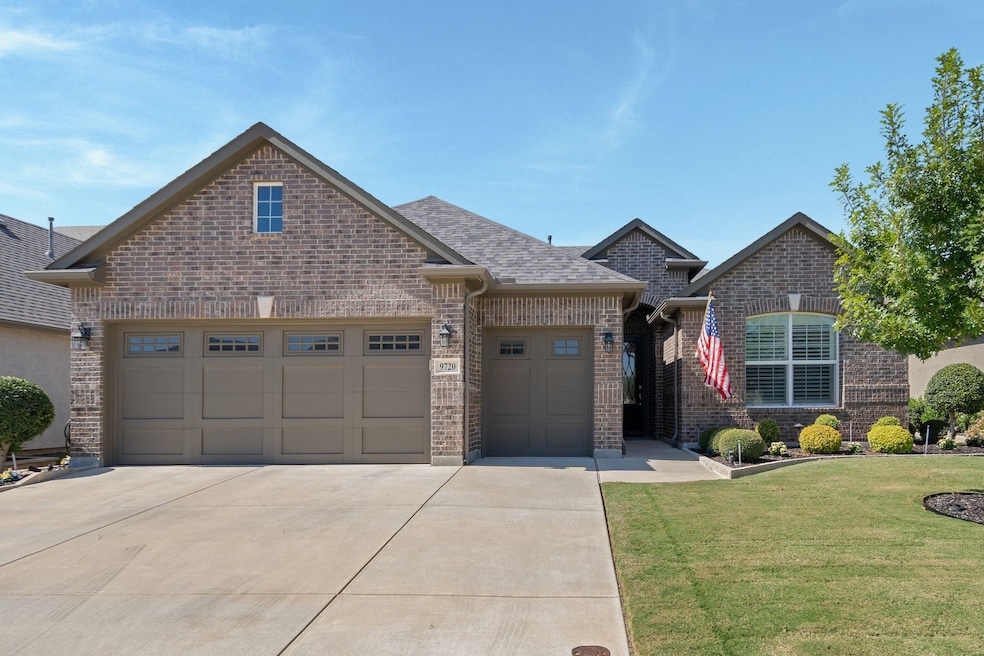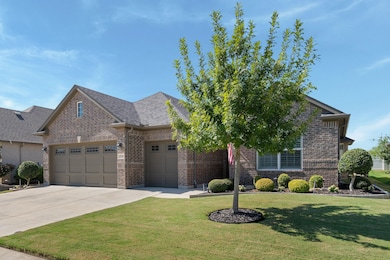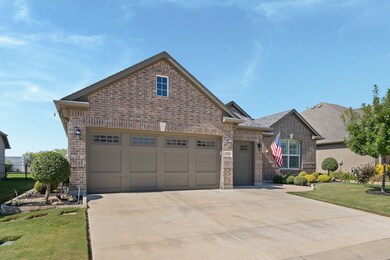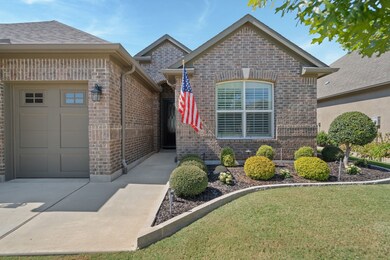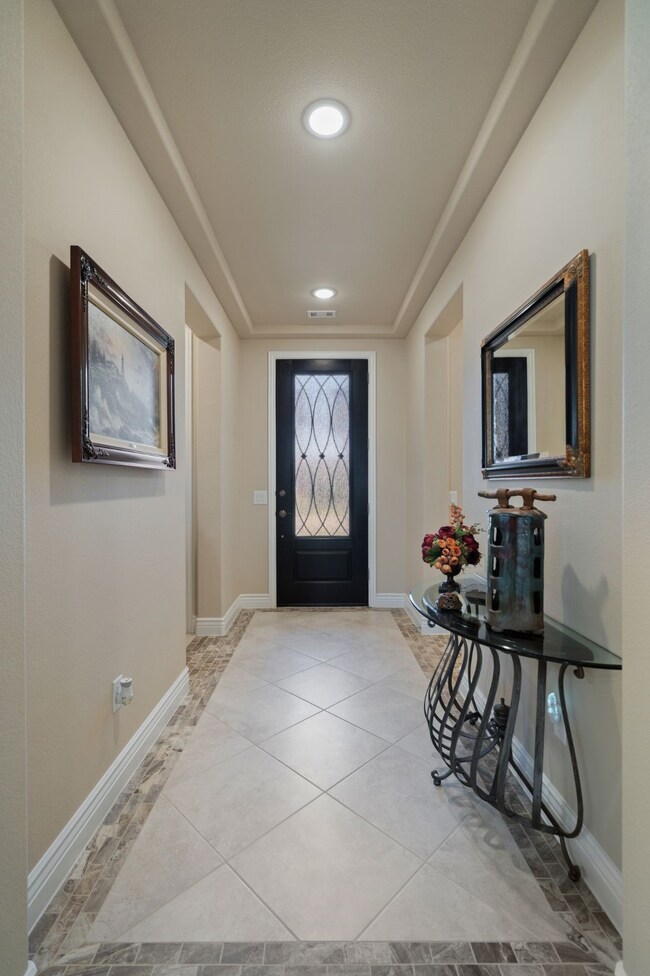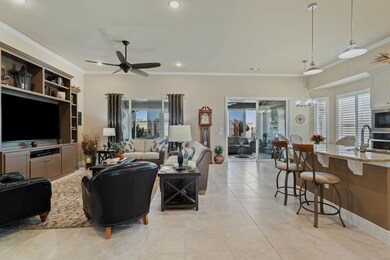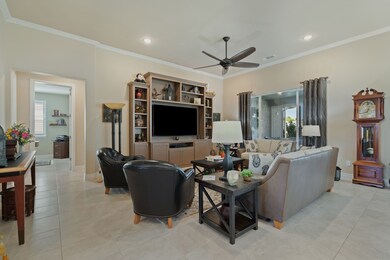9720 Silver Rock Way Denton, TX 76207
Robson Ranch NeighborhoodEstimated payment $4,566/month
Highlights
- Golf Course Community
- Fishing
- Gated Community
- Fitness Center
- Active Adult
- Open Floorplan
About This Home
Welcome to your dream home in the highly sought-after 55-plus community of Robson Ranch. This meticulously maintained residence offers true “wow” factor the moment you walk in—clean, bright, and beautifully cared for. The heated and cooled enclosed glass patio, featuring a cozy fireplace and a stylish sitting area, overlooks the serene backyard. Step outside to a backyard designed for enjoyment and gatherings, landscape lighting, and plenty of room for dining and lounging. It’s the perfect spot for entertaining, grilling, or simply unwinding to the soothing sounds of the water feature with over 300 square feet of patio pavers. Inside, the spacious kitchen offers abundant seating at the large island and a generous walk-in pantry. The primary bedroom features a bump-out with a charming bay window—ideal for a sitting area, reading nook, or added relaxation space. The third bedroom, office or flex room has a full closet. The garage is an added bonus with a workbench, extensive cabinetry, and beautiful upgraded flooring. Throughout the home, you’ll also find elegant plantation shutters, and additional upgrades include a tankless water heater and a water softener, adding comfort and convenience. This truly move-in ready home is just a short golf cart ride from all the amazing amenities—pools, fitness center, workout areas, golf courses, dog park, restaurant, and many clubs available.
Listing Agent
ERA Myers & Myers Realty Brokerage Phone: 469-630-1525 License #0661489 Listed on: 11/18/2025
Home Details
Home Type
- Single Family
Est. Annual Taxes
- $10,467
Year Built
- Built in 2020
HOA Fees
- $326 Monthly HOA Fees
Parking
- 3 Car Attached Garage
- Front Facing Garage
- Garage Door Opener
Home Design
- Traditional Architecture
- Slab Foundation
- Composition Roof
Interior Spaces
- 2,159 Sq Ft Home
- 1-Story Property
- Open Floorplan
- Wired For Sound
- Decorative Lighting
- Electric Fireplace
- Plantation Shutters
- Ceramic Tile Flooring
- Fire and Smoke Detector
- Laundry in Utility Room
Kitchen
- Walk-In Pantry
- Electric Oven
- Electric Cooktop
- Microwave
- Dishwasher
- Kitchen Island
- Granite Countertops
- Disposal
Bedrooms and Bathrooms
- 3 Bedrooms
- Double Vanity
Schools
- Borman Elementary School
- Denton High School
Utilities
- Vented Exhaust Fan
- Tankless Water Heater
- Cable TV Available
Additional Features
- Enclosed Patio or Porch
- 6,621 Sq Ft Lot
Listing and Financial Details
- Legal Lot and Block 98 / G
- Assessor Parcel Number R701396
Community Details
Overview
- Active Adult
- Association fees include all facilities, ground maintenance, security
- Robson Ranch Association
- Robson Ranch Unit 17 1 Subdivision
Amenities
- Restaurant
- Sauna
- Clubhouse
Recreation
- Golf Course Community
- Tennis Courts
- Pickleball Courts
- Fitness Center
- Community Pool
- Fishing
- Trails
Security
- Gated Community
Map
Home Values in the Area
Average Home Value in this Area
Tax History
| Year | Tax Paid | Tax Assessment Tax Assessment Total Assessment is a certain percentage of the fair market value that is determined by local assessors to be the total taxable value of land and additions on the property. | Land | Improvement |
|---|---|---|---|---|
| 2025 | $4,616 | $526,441 | $79,200 | $536,677 |
| 2024 | $9,238 | $478,583 | $0 | $0 |
| 2023 | $4,607 | $435,075 | $79,200 | $438,992 |
| 2022 | $8,396 | $395,523 | $79,200 | $316,323 |
| 2021 | $8,563 | $385,183 | $59,400 | $325,783 |
| 2020 | $815 | $35,640 | $35,640 | $0 |
| 2019 | $850 | $35,640 | $35,640 | $0 |
| 2018 | $861 | $35,640 | $35,640 | $0 |
| 2017 | $529 | $21,384 | $21,384 | $0 |
Property History
| Date | Event | Price | List to Sale | Price per Sq Ft |
|---|---|---|---|---|
| 11/18/2025 11/18/25 | For Sale | $639,000 | -- | $296 / Sq Ft |
Purchase History
| Date | Type | Sale Price | Title Company |
|---|---|---|---|
| Special Warranty Deed | -- | None Listed On Document | |
| Special Warranty Deed | -- | None Available |
Source: North Texas Real Estate Information Systems (NTREIS)
MLS Number: 21113813
APN: R701396
- 12704 Golden Rock Dr
- 9900 Silver Rock Way
- 9921 Flint Way
- 3324 Dakota Dr
- 3201 Dakota Dr
- 12513 Soapstone Dr
- 10308 Claystone Dr
- 3205 Windcrest Dr
- 12521 Gritstone Dr
- 12801 Pumice Ln
- 12813 Pumice Ln
- 11800 Southerland Dr
- 10108 Sandhurst Dr
- 5707 Florance Rd
- 11908 Clemson Dr
- 5685 Florance Rd
- 12401 Tuff Trail
- 11908 Glenbrook St
- 11532 Southerland Dr
- 9004 Freeport Dr
- 1508 Schober Rd
- 9717 Orangewood Trail
- 1404 Huckleberry St
- 2432 Casia Landing
- 1813 Terrace Way
- 9109 Perimeter St
- 1704 Terrace Way
- 904 Nuthatch Ct
- 821 Meadows Dr
- 1310 Sunflower Ave
- 616 Vine St Unit 155
- 1920 Homestead Way
- 1925 Homestead Way
- 1804 Laurel Ln Unit 9
- 717 Gannet Trail
- 1201 9th St
- 1121 8th St
- 109 Oakmont Dr
- 701 Harmony Trail
- 217 Lilypad Bend
