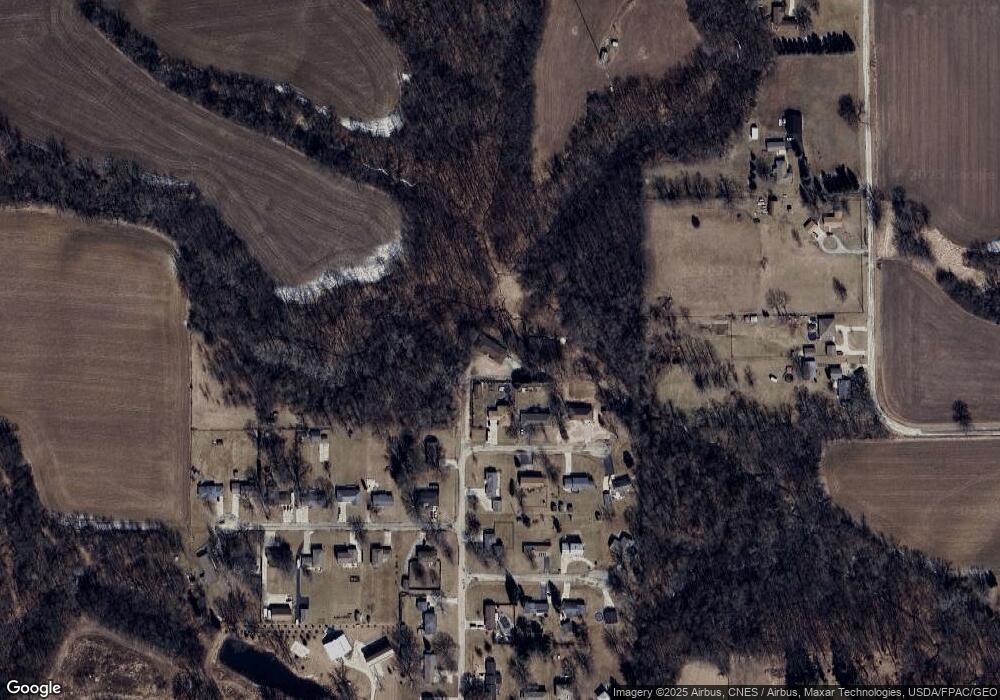9721 234th St N Port Byron, IL 61275
Estimated payment $3,790/month
Highlights
- 8.5 Acre Lot
- Deck
- Recreation Room
- Riverdale Elementary School Rated 10
- Family Room with Fireplace
- Wooded Lot
About This Home
Nestled on 8.5 wooded acres, this stunning custom built brick ranch offers the perfect blend of comfort and tranquility. Spacious living areas and thoughtful design, this home features 2 cozy fireplaces that add warmth and charm to the living spaces. The unique layout includes a kitchen in the walk-out basement, ideal for easy access to outdoor entertaining. Enjoy the freedom and flexibility of agricultural zoning, allowing for agricultural animals, as well as the ability to build the outbuildings of your dreams. A perfect rural retreat with pond/lake capabilities and a short distance to the top rated public Byron Hills Golf Course, Riverdale schools, and Rock Island County Dorrance Park. New roof in 2022. New A/C in September '25.Will consider trades. Real Estate Broker is trust beneficiary and is a trustee.
Listing Agent
Wainwright Realty License #471.006013/B59424000 Listed on: 03/16/2025
Home Details
Home Type
- Single Family
Est. Annual Taxes
- $6,692
Year Built
- Built in 1974
Lot Details
- 8.5 Acre Lot
- Lot Dimensions are 167x660x676x530x496x173
- Wooded Lot
- Property is zoned AG-1
Parking
- 2 Car Garage
Home Design
- Ranch Style House
- Block Foundation
Interior Spaces
- 3,626 Sq Ft Home
- Wood Burning Fireplace
- Gas Log Fireplace
- Window Treatments
- Family Room with Fireplace
- 2 Fireplaces
- Living Room with Fireplace
- Formal Dining Room
- Recreation Room
- Basement Fills Entire Space Under The House
- Laundry Room
Kitchen
- Range with Range Hood
- Dishwasher
- Disposal
Bedrooms and Bathrooms
- 3 Bedrooms
- 3 Potential Bedrooms
- 2 Full Bathrooms
Outdoor Features
- Deck
Schools
- Riverdale Elementary And Middle School
- Riverdale High School
Utilities
- Forced Air Heating and Cooling System
- Heating System Uses Natural Gas
- Gas Water Heater
- Water Softener is Owned
- Septic Tank
- Cable TV Available
Listing and Financial Details
- Senior Tax Exemptions
- Homeowner Tax Exemptions
Map
Home Values in the Area
Average Home Value in this Area
Tax History
| Year | Tax Paid | Tax Assessment Tax Assessment Total Assessment is a certain percentage of the fair market value that is determined by local assessors to be the total taxable value of land and additions on the property. | Land | Improvement |
|---|---|---|---|---|
| 2024 | $6,692 | $103,947 | $17,898 | $86,049 |
| 2023 | $6,692 | $95,364 | $16,420 | $78,944 |
| 2022 | $6,244 | $95,046 | $15,549 | $79,497 |
| 2021 | $6,061 | $90,091 | $14,738 | $75,353 |
| 2020 | $5,953 | $88,585 | $14,492 | $74,093 |
| 2019 | $6,247 | $88,144 | $14,420 | $73,724 |
| 2018 | $6,247 | $93,749 | $14,357 | $79,392 |
| 2017 | $6,010 | $91,731 | $14,048 | $77,683 |
| 2016 | $5,863 | $89,493 | $13,705 | $75,788 |
| 2015 | $5,499 | $83,638 | $12,808 | $70,830 |
| 2014 | -- | $83,205 | $12,375 | $70,830 |
| 2013 | -- | $83,205 | $12,375 | $70,830 |
Property History
| Date | Event | Price | List to Sale | Price per Sq Ft |
|---|---|---|---|---|
| 03/16/2025 03/16/25 | For Sale | $610,000 | -- | $168 / Sq Ft |
Purchase History
| Date | Type | Sale Price | Title Company |
|---|---|---|---|
| Warranty Deed | -- | None Listed On Document | |
| Deed | $325,000 | None Listed On Document |
Mortgage History
| Date | Status | Loan Amount | Loan Type |
|---|---|---|---|
| Open | $258,750 | New Conventional |
Source: Midwest Real Estate Data (MRED)
MLS Number: QC4261335
APN: 05-20-300-005
- 111 Ewing St Unit 111 Ewing St. Upper Unit
- 806 18th St
- 54 Cobblestone Ln
- 5214 Heatherstone Ct
- 5894 Butterfield Ct
- 7118 International Dr
- 4784 Middle Rd
- 6078 Shawnee Ct
- 813 Williams Way
- 900 Crampton Ave
- 1113 2nd Ave Unit 2
- 620 1st Ave
- 243 Orchard Ct
- 3939 53rd Ave
- 508 12th St Unit A
- 441 2nd Avenue D Unit B&C
- 3431 Glenbrook Cir S
- 3467 Glenbrook Cir N
- 5472 Devils Glen Rd
- 613 5th St

