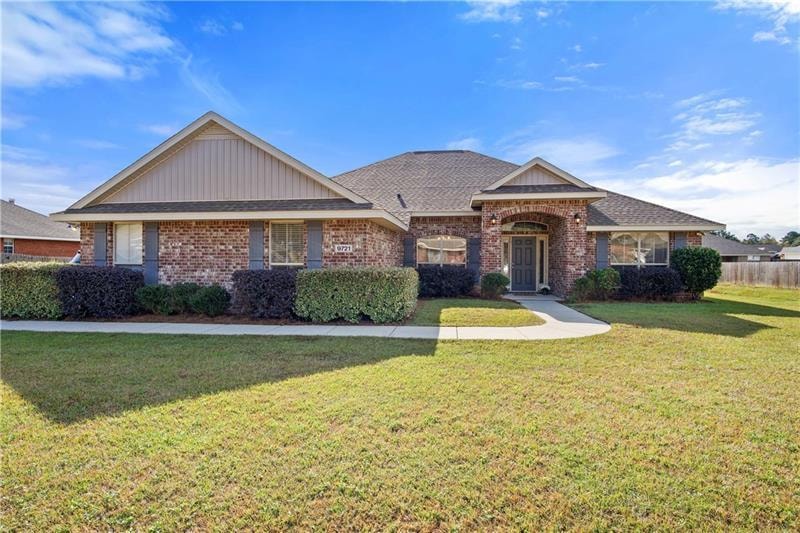
9721 Brooklyns Way N Semmes, AL 36575
Redstone NeighborhoodHighlights
- Open-Concept Dining Room
- Traditional Architecture
- Ceiling height of 9 feet on the main level
- Gated Community
- Home Office
- Front Porch
About This Home
As of January 2019Like new! Four bedroom brick home in Brooklyn’s Way that features a well thought out floor plan; This is a great looking home! An open concept, the living room/informal dining combo is a great open space that features a large tray ceiling with crown molding and recessed lighting. The kitchen has granite counters, a cozy breakfast area, and I love the color of the luxury vinyl plank flooring. The bedrooms are a split floor plan design plus an office up near the front door. The master bedroom has a tray ceiling and a private spacious master bath with separate closets as well as a separate shower/garden tub. Outside, is a covered back porch as well as a fenced in backyard with trees. Call your favorite Realtor today to see this beautiful home! Possession 1 to 15 days
Last Agent to Sell the Property
Legendary Realty,LLC License #101396 Listed on: 12/21/2018
Home Details
Home Type
- Single Family
Est. Annual Taxes
- $1,231
Year Built
- Built in 2013
Lot Details
- 0.35 Acre Lot
- Lot Dimensions are 99.50 x 151.88
Parking
- 2 Car Attached Garage
Home Design
- Traditional Architecture
- Ridge Vents on the Roof
- Brick Front
Interior Spaces
- 2,265 Sq Ft Home
- 1-Story Property
- Ceiling height of 9 feet on the main level
- Ceiling Fan
- Double Pane Windows
- Open-Concept Dining Room
- Formal Dining Room
- Home Office
- Eat-In Kitchen
Flooring
- Carpet
- Vinyl
Bedrooms and Bathrooms
- 4 Bedrooms
- Split Bedroom Floorplan
- 3 Full Bathrooms
- Separate Shower in Primary Bathroom
- Soaking Tub
Outdoor Features
- Patio
- Front Porch
Schools
- Allentown Elementary School
- Semmes Middle School
- Mary G Montgomery High School
Utilities
- Central Heating and Cooling System
- Heating System Uses Natural Gas
- Underground Utilities
- Septic Tank
Community Details
- Brooklyn's Way Subdivision
- Gated Community
Listing and Financial Details
- Assessor Parcel Number 2408270000014091
Ownership History
Purchase Details
Home Financials for this Owner
Home Financials are based on the most recent Mortgage that was taken out on this home.Purchase Details
Home Financials for this Owner
Home Financials are based on the most recent Mortgage that was taken out on this home.Similar Homes in Semmes, AL
Home Values in the Area
Average Home Value in this Area
Purchase History
| Date | Type | Sale Price | Title Company |
|---|---|---|---|
| Warranty Deed | $215,000 | American Title Company | |
| Warranty Deed | $179,428 | None Available |
Mortgage History
| Date | Status | Loan Amount | Loan Type |
|---|---|---|---|
| Open | $179,080 | VA | |
| Closed | $192,500 | VA | |
| Closed | $204,250 | New Conventional | |
| Previous Owner | $183,089 | New Conventional |
Property History
| Date | Event | Price | Change | Sq Ft Price |
|---|---|---|---|---|
| 01/17/2019 01/17/19 | Sold | $215,000 | +19.8% | $95 / Sq Ft |
| 12/21/2018 12/21/18 | Pending | -- | -- | -- |
| 05/31/2013 05/31/13 | Sold | $179,428 | -- | $79 / Sq Ft |
| 10/31/2012 10/31/12 | Pending | -- | -- | -- |
Tax History Compared to Growth
Tax History
| Year | Tax Paid | Tax Assessment Tax Assessment Total Assessment is a certain percentage of the fair market value that is determined by local assessors to be the total taxable value of land and additions on the property. | Land | Improvement |
|---|---|---|---|---|
| 2024 | $1,231 | $26,760 | $3,800 | $22,960 |
| 2023 | $1,231 | $27,010 | $3,800 | $23,210 |
| 2022 | $1,086 | $23,770 | $3,800 | $19,970 |
| 2021 | $969 | $21,350 | $3,800 | $17,550 |
| 2020 | $978 | $21,540 | $3,800 | $17,740 |
| 2019 | $920 | $20,360 | $0 | $0 |
| 2018 | $855 | $19,000 | $0 | $0 |
| 2017 | $862 | $19,160 | $0 | $0 |
| 2016 | $824 | $18,380 | $0 | $0 |
| 2013 | -- | $41,100 | $0 | $0 |
Agents Affiliated with this Home
-

Seller's Agent in 2019
Matt Baker
Legendary Realty,LLC
(251) 401-1125
1 in this area
161 Total Sales
-
T
Seller's Agent in 2013
Tim Maatouk
D R Horton, Inc.
-

Buyer's Agent in 2013
Debbie Gautreaux
RE/MAX
(251) 458-3225
1 in this area
112 Total Sales
Map
Source: Gulf Coast MLS (Mobile Area Association of REALTORS®)
MLS Number: 0620975
APN: 24-08-27-0-000-014.091
- 3357 Brooklyns Way W
- 3557 Viking Ct
- 3571 Viking Ct
- 9940 Wulff Rd S
- 3810 Torrington Dr E
- 0 Buck Ct Unit 7496784
- 0 Buck Ct Unit 18 371430
- 3350 Roberts Ln
- 3340 Deer Track Dr
- 3174 Roberts Ln
- 3490 Deer Track Dr
- 3902 Harmony Ridge Cir E
- 2950 Nic Lib Ln
- 10357 Ronnie Byrd Ln S
- 9853 Winchester Dr S
- 4092 Nottingham Dr
- 2740 Willedee Cir S
- 2740 Willedee Cir E
- 9600 Moffett Rd
- 3628 Jarvis Ln
