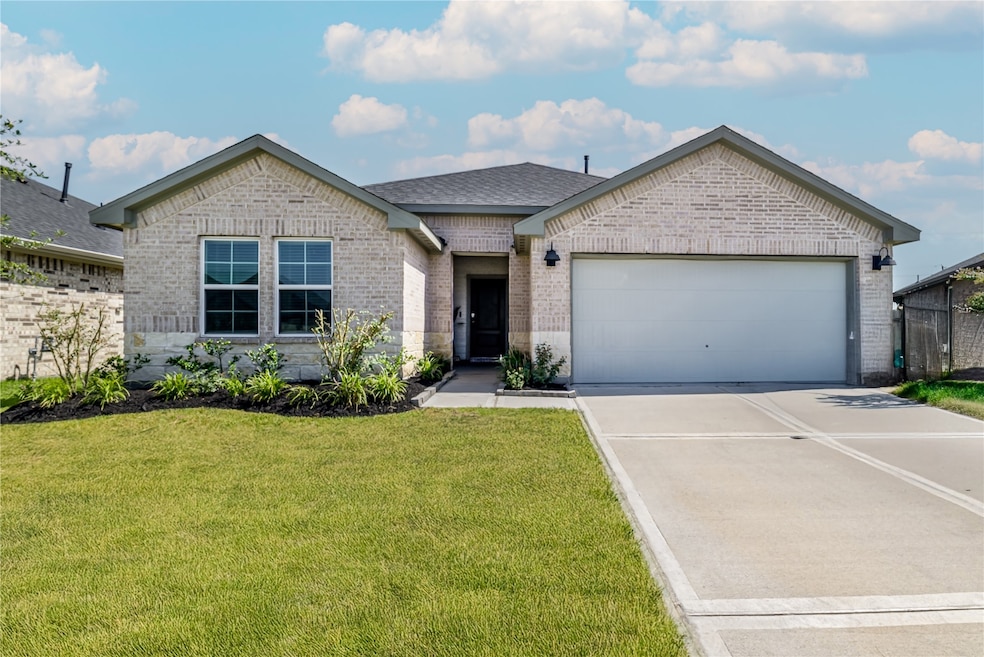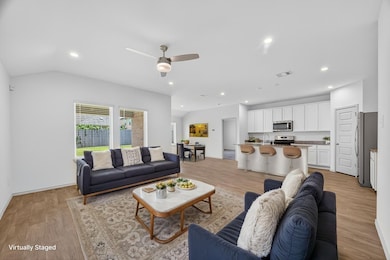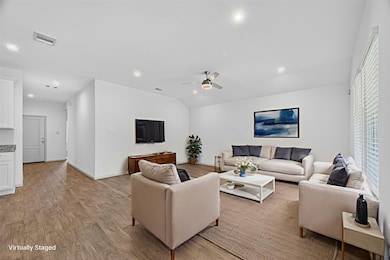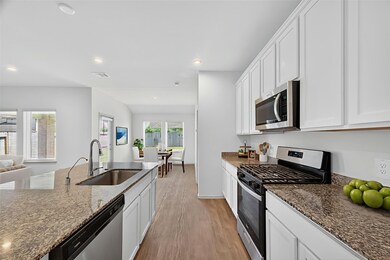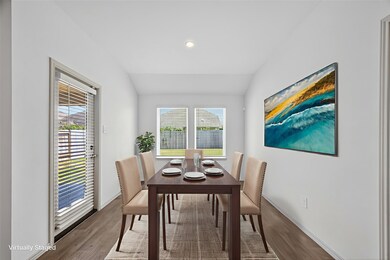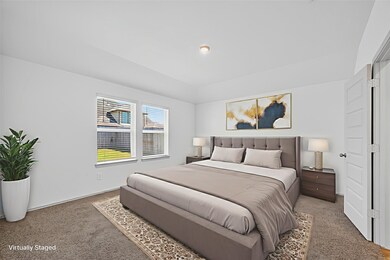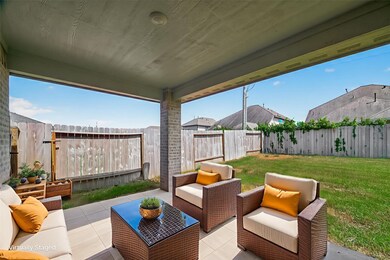
9721 Chelsea St Texas City, TX 77591
Highlights
- ENERGY STAR Certified Homes
- Traditional Architecture
- Granite Countertops
- Deck
- High Ceiling
- Community Pool
About This Home
Built in 2023, this beautiful 4-bedroom, 2-bath home offers over 1,700 square feet of comfortable living space. The open-concept layout includes an island kitchen with stainless steel appliances, a spacious living area, and is move-in ready. Enjoy modern energy-efficient features such as a high-efficiency HVAC system, programmable thermostat, radiant barrier roof decking, double-pane windows, and Smart Home technology. A covered patio and fully fenced backyard add to the home’s appeal, perfect for relaxing or entertaining. Located in Central Park, this home offers a thoughtful blend of style and functionality in a growing Texas City community. Enjoy access to local parks, walking and biking trails, and picnic areas. The Nessler Park Family Aquatic Center is a popular summer destination, featuring pools and water attractions for all ages. Come see this inviting home today and experience what Central Park living has to offer.
Listing Agent
Coldwell Banker Realty - Bellaire-Metropolitan License #0464347 Listed on: 11/18/2025

Home Details
Home Type
- Single Family
Est. Annual Taxes
- $8,631
Year Built
- Built in 2023
Lot Details
- 6,172 Sq Ft Lot
- East Facing Home
- Back Yard Fenced
Parking
- 2 Car Attached Garage
Home Design
- Traditional Architecture
Interior Spaces
- 1,754 Sq Ft Home
- 1-Story Property
- High Ceiling
- Family Room Off Kitchen
- Living Room
- Utility Room
- Washer and Electric Dryer Hookup
- Vinyl Flooring
Kitchen
- Gas Oven
- Gas Range
- Microwave
- Dishwasher
- Kitchen Island
- Granite Countertops
- Disposal
Bedrooms and Bathrooms
- 4 Bedrooms
- 2 Full Bathrooms
- Double Vanity
- Bathtub with Shower
Eco-Friendly Details
- Energy-Efficient Windows with Low Emissivity
- Energy-Efficient HVAC
- Energy-Efficient Insulation
- ENERGY STAR Certified Homes
- Energy-Efficient Thermostat
Outdoor Features
- Deck
- Patio
Schools
- Hughes Road Elementary School
- John And Shamarion Barber Middle School
- Dickinson High School
Utilities
- Cooling System Powered By Gas
- Central Heating and Cooling System
- Heating System Uses Gas
- Programmable Thermostat
Listing and Financial Details
- Property Available on 11/18/25
- Long Term Lease
Community Details
Overview
- Central Park Community Assoc Association
- Central Park Subdivision
Recreation
- Community Pool
Pet Policy
- Call for details about the types of pets allowed
- Pet Deposit Required
Map
About the Listing Agent

Jessica Escamilla anticipates her client's needs and takes pride in matching them with the best possible home and the best location for their particular lifestyle. She has worked with Cartus, Graebel, and Crown World Mobility, just to name a few relocation organizations. In addition, she is a USAA and NFCU trained agent, as her father served in the US Air Force. Military families are very special to her, and she understands the challenges that come with that. She prides herself on working with
Jessica's Other Listings
Source: Houston Association of REALTORS®
MLS Number: 11754369
APN: 2389-0101-0026-000
- 9709 Madison Ave
- 9705 Wall St
- 10409 Deussen Ln
- 4301 Chadwick Rd
- 2804 Ruby Dr
- 8021 Aquamarine Ct
- 2612 Rose Quartz Dr
- 2618 Rose Quartz Dr
- 8317 Rose Quartz Dr
- 8216 Tourmaline Way
- 8116 Tourmaline Way
- 2705 Amethyst Ct
- 8104 Ocean Jasper Ln
- 8121 Coral Dr
- 7907 Beryl Ct
- 8117 Coral Dr
- 8100 Ocean Jasper Ln
- 2722 Amethyst Ct
- Aquila Plan at Pearlbrook
- Lavaca Plan at Pearlbrook
- 2516 Pearl Ct
- 8706 Marlow Dr
- 1634 Vista Luna Dr
- 9116 Dolphin Cir
- 8801 Emmett f Lowry Expy
- 7500 Emmett f Lowry Expy
- 9226 Yellow Rose Dr
- 1210 N Natchez Dr
- 8905 E Lone Trail Blvd
- 3226 Memorial Way
- 3300 Memorial Way
- 3501 Rockefeller Rd
- 8801 Monticello Dr
- 10012 Deussen Ln
- 8208 Ash Rd
- 9301 Gettysburg Ave
- 3301 Gulf Fwy Unit 11304
- 3301 Gulf Fwy Unit 9302
- 3301 Gulf Fwy Unit 15303
- 3301 Gulf Fwy Unit 6207
