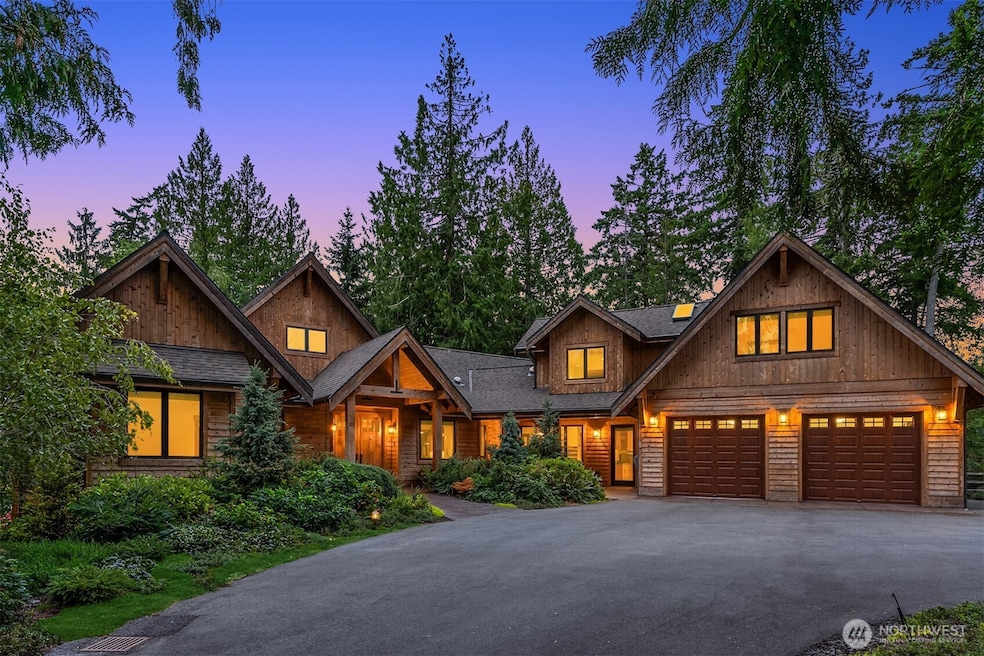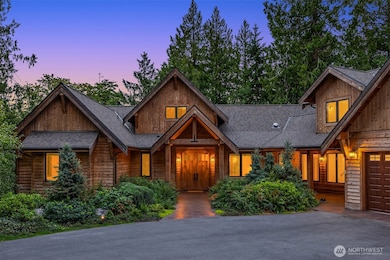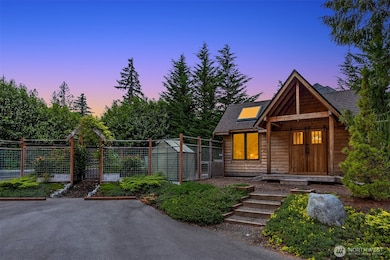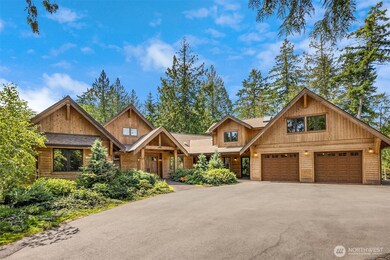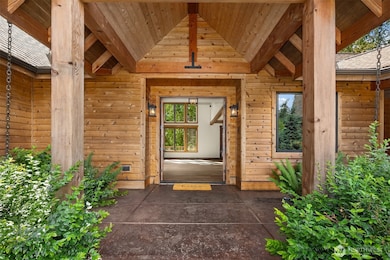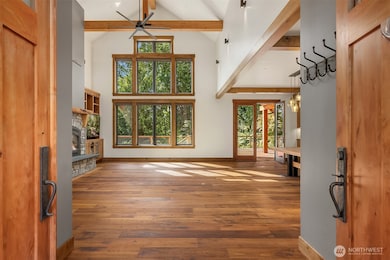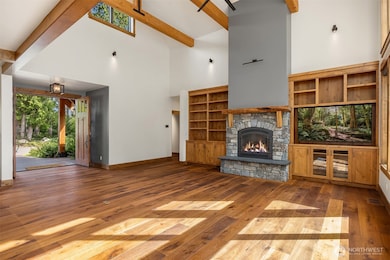9721 NE Charisma Cir Bainbridge Island, WA 98110
Estimated payment $15,264/month
Highlights
- Spa
- Fruit Trees
- Contemporary Architecture
- Bainbridge High School Rated A
- Deck
- Property is near public transit
About This Home
Surrounded by lush landscaping that evokes the beauty of an alpine retreat, this stunning PNW lodge style home is a must see. Wide plank flooring, exposed wood beams, and a striking stone fireplace and soaring vaulted ceilings in the great room. The open-concept kitchen features sueded quartzite countertops, a curved live-edge wood bar, rich rustic alder cabinetry, and an impressive 22-foot walk-through pantry. The spacious primary suite opens to a large deck with hot tub and serene treetop views. Thoughtfully designed for aging-in-place, this home offers step-free access, and wide hallways and doorways for comfort and ease. Be sure to explore the raised gardens, orchard, and charming garden house—this property is truly something special.
Source: Northwest Multiple Listing Service (NWMLS)
MLS#: 2412895
Home Details
Home Type
- Single Family
Est. Annual Taxes
- $11,508
Year Built
- Built in 2017
Lot Details
- 0.8 Acre Lot
- Street terminates at a dead end
- Dog Run
- Partially Fenced Property
- Level Lot
- Sprinkler System
- Fruit Trees
- Wooded Lot
- Garden
- Property is in very good condition
HOA Fees
- $85 Monthly HOA Fees
Parking
- 2 Car Attached Garage
- Driveway
Home Design
- Contemporary Architecture
- Poured Concrete
- Composition Roof
- Wood Siding
Interior Spaces
- 3,247 Sq Ft Home
- 1.5-Story Property
- Wet Bar
- Vaulted Ceiling
- Ceiling Fan
- Gas Fireplace
- French Doors
- Dining Room
- Territorial Views
- Partially Finished Basement
- Natural lighting in basement
- Storm Windows
Kitchen
- Walk-In Pantry
- Double Oven
- Stove
- Microwave
- Dishwasher
- Disposal
Flooring
- Engineered Wood
- Carpet
- Marble
- Vinyl
Bedrooms and Bathrooms
- Walk-In Closet
- Bathroom on Main Level
- Spa Bath
Laundry
- Dryer
- Washer
Outdoor Features
- Spa
- Deck
- Patio
- Outbuilding
Location
- Property is near public transit
- Property is near a bus stop
Schools
- Capt Johnston Blakel Elementary School
- Woodward Mid Middle School
- Bainbridge Isl High School
Utilities
- Forced Air Heating and Cooling System
- Ductless Heating Or Cooling System
- Heat Pump System
- Generator Hookup
- Propane
- Hot Water Circulator
- Water Heater
- Septic Tank
- High Speed Internet
Listing and Financial Details
- Assessor Parcel Number 5489001001006
Community Details
Overview
- Association fees include common area maintenance
- Adam Ginsberg Association
- Secondary HOA Phone (206) 755-9657
- Built by Smallwood Design & Construction
- Bainbridge Island Subdivision
- The community has rules related to covenants, conditions, and restrictions
Recreation
- Community Playground
- Park
- Trails
Map
Home Values in the Area
Average Home Value in this Area
Tax History
| Year | Tax Paid | Tax Assessment Tax Assessment Total Assessment is a certain percentage of the fair market value that is determined by local assessors to be the total taxable value of land and additions on the property. | Land | Improvement |
|---|---|---|---|---|
| 2026 | $11,508 | $1,859,150 | $250,200 | $1,608,950 |
| 2025 | $11,508 | $1,460,750 | $250,200 | $1,210,550 |
| 2024 | $10,994 | $1,460,750 | $250,200 | $1,210,550 |
| 2023 | $11,499 | $1,460,750 | $250,200 | $1,210,550 |
| 2022 | $10,727 | $1,159,800 | $188,660 | $971,140 |
| 2021 | $10,448 | $1,076,590 | $174,540 | $902,050 |
| 2020 | $10,595 | $1,076,590 | $174,540 | $902,050 |
| 2019 | $4,038 | $418,540 | $181,100 | $237,440 |
| 2018 | $1,697 | $142,600 | $142,600 | $0 |
| 2017 | $1,452 | $142,600 | $142,600 | $0 |
| 2016 | $1,532 | $142,600 | $142,600 | $0 |
| 2015 | $1,500 | $142,600 | $142,600 | $0 |
| 2014 | -- | $142,600 | $142,600 | $0 |
| 2013 | -- | $142,600 | $142,600 | $0 |
Property History
| Date | Event | Price | List to Sale | Price per Sq Ft | Prior Sale |
|---|---|---|---|---|---|
| 09/17/2025 09/17/25 | Price Changed | $2,698,000 | -1.9% | $831 / Sq Ft | |
| 08/27/2025 08/27/25 | For Sale | $2,750,000 | 0.0% | $847 / Sq Ft | |
| 08/22/2025 08/22/25 | Pending | -- | -- | -- | |
| 08/06/2025 08/06/25 | For Sale | $2,750,000 | +23.6% | $847 / Sq Ft | |
| 06/21/2024 06/21/24 | Sold | $2,225,000 | -2.2% | $685 / Sq Ft | View Prior Sale |
| 05/20/2024 05/20/24 | Pending | -- | -- | -- | |
| 05/08/2024 05/08/24 | For Sale | $2,275,000 | +1037.5% | $701 / Sq Ft | |
| 02/19/2016 02/19/16 | Sold | $200,000 | -8.7% | -- | View Prior Sale |
| 02/04/2016 02/04/16 | Pending | -- | -- | -- | |
| 07/14/2014 07/14/14 | For Sale | $219,000 | -- | -- |
Purchase History
| Date | Type | Sale Price | Title Company |
|---|---|---|---|
| Warranty Deed | $2,225,000 | Pacific Northwest Title | |
| Warranty Deed | $200,000 | Pacific Nw Title | |
| Warranty Deed | $295,280 | Pacific Nw Title |
Mortgage History
| Date | Status | Loan Amount | Loan Type |
|---|---|---|---|
| Previous Owner | $236,000 | Fannie Mae Freddie Mac |
Source: Northwest Multiple Listing Service (NWMLS)
MLS Number: 2412895
APN: 5489-001-001-00-06
- 2372 Douglas Dr NE
- 10403 NE Seaborn Rd
- 0 Lot 9 Park View Dr NE
- 0 Devenny Ave NE Unit NWM2324546
- 4740 NE Rose Ave NE
- 0 Mardell (Lot 11) Ct Unit NWM1856637
- 0 Mardell (Lot 12) Ct Unit NWM1856638
- 0 Mardell (Lot 6) Ct Unit NWM1768026
- 0 Mardell (Lot 7) Ct Unit 1759157
- 11121 NE Brownell Ln
- 0 NE Old Creosote Hill Rd
- 4420 Bluff Ln NE
- 4205 Pleasant Beach Dr NE
- 10761 Bill Point Crest NE
- 4869 Rosalind Rd NE
- 6069 Watauga Beach Dr E
- 4552 Point White Dr NE Unit A&B
- 4566 Flying Goat Ave NE Unit C220
- 5960 NE Old Mill Rd
- 5755 Blakely Ave NE
- 5261 Rose Ave NE
- 4604 Chardonnay Ln NE
- 4759-4779 Lynwood Center Rd NE
- 5838 Packard Ln NE
- 234 Wood Ave SW
- 105 Harbor Square Loop NE Unit G-02
- 170 Harbor Square Loop NE Unit P-6
- 747 Hanami Ln NE
- 590 Madison Ave N
- 690 Wintersweet Rd NE
- 300 High School Rd NE Unit 404
- 7265 E Harrison St Unit A
- 2638 Cascade Trail Unit A
- 8775 Battle Point Dr NE
- 2002 Magnuson Way
- 2700 Maple St
- 1010 Ironsides Ave
- 811 Hayward Ave
- 1717 Sheridan Rd
- 4104 Petersville Rd NE
