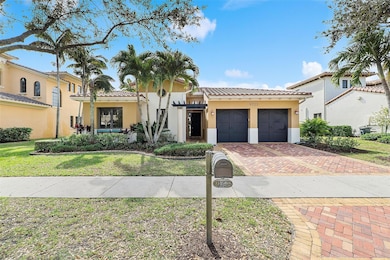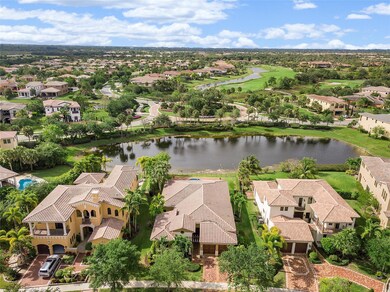9722 Clemmons St Parkland, FL 33076
Parkland Golf and Country Club NeighborhoodHighlights
- 60 Feet of Waterfront
- Fitness Center
- Gated with Attendant
- Heron Heights Elementary School Rated A-
- Tennis Courts
- Pool is Self Cleaning
About This Home
UPDATED WATERFRONT HOME. HEATED POOL/SPA. Parkland Golf & Country Club. 4 Bds PLUS Large Office; 3 Baths; 3000+ Sq'. All Hurricane Impact. Owner pays yard, pool, tenant social membership. Beautiful marble floors. Fresh white interior paint. NEW ACs, washer/dryer, cooktop/ microwave/dishwasher. Marble/Wood Flrs. Triple split, high ceilings/crown molding. Large main suite w large spa bath/2 big walk-in closets. Formal dining/living. Kitchen open to family rm-views to pool/water. New modern white shades; central vac. Kitchen: KitchenAid fridge-water/ice dispenser; double ovens; pantry; granite counters. Center island w seating. Garage efficient storage. Fenced backyard facing preserve. Full access social membership/events. Club has restaurants & bar, fitness, spa, pools, monthly events.
Listing Agent
Coldwell Banker Realty Brokerage Phone: (954) 235-8671 License #3085387 Listed on: 05/20/2025

Home Details
Home Type
- Single Family
Est. Annual Taxes
- $20,070
Year Built
- Built in 2006
Lot Details
- 10,502 Sq Ft Lot
- 60 Feet of Waterfront
- Home fronts a canal
- North Facing Home
- Fenced
- Property is zoned PRD
Parking
- 2 Car Attached Garage
- Garage Door Opener
- On-Street Parking
Property Views
- Water
- Pool
Home Design
- Barrel Roof Shape
Interior Spaces
- 3,000 Sq Ft Home
- 1-Story Property
- Central Vacuum
- Crown Molding
- High Ceiling
- Ceiling Fan
- Blinds
- Family Room
- Formal Dining Room
- Den
- Utility Room
- Impact Glass
Kitchen
- Eat-In Kitchen
- Breakfast Bar
- Built-In Double Oven
- Electric Range
- Microwave
- Ice Maker
- Dishwasher
- Kitchen Island
- Disposal
Flooring
- Wood
- Marble
Bedrooms and Bathrooms
- 4 Bedrooms
- Split Bedroom Floorplan
- Walk-In Closet
- 3 Full Bathrooms
Laundry
- Laundry Room
- Dryer
- Washer
- Laundry Tub
Pool
- Pool is Self Cleaning
- Spa
- Fence Around Pool
Outdoor Features
- Tennis Courts
- Patio
Schools
- Park Trails Elementary School
- Westglades Middle School
- Marjory Stoneman Douglas High School
Utilities
- Zoned Heating and Cooling
- Electric Water Heater
- Cable TV Available
Listing and Financial Details
- Property Available on 7/1/20
- Rent includes association dues, gardener, pool, trash collection
- 12 Month Lease Term
- Renewal Option
- Assessor Parcel Number 474133053380
Community Details
Recreation
- Fitness Center
- Community Pool
- Recreational Area
Pet Policy
- Pets Allowed
Additional Features
- Parkland Golf & Country Club Subdivision, Carabella Expanded Floorplan
- Clubhouse
- Gated with Attendant
Map
Source: BeachesMLS (Greater Fort Lauderdale)
MLS Number: F10504954
APN: 47-41-33-05-3380
- 9659 Clemmons St
- 8405 Lakeview Trail
- 8416 Lakeview Trail
- 8433 Blue Cove Way
- 9580 Town Parc Cir S
- 9573 Town Parc Cir S
- 9627 Exbury Ct
- 9572 Town Parc Cir N
- 9800 S Miralago Way
- 9637 Watercrest Isle
- 9627 Watercrest Isle
- 9618 Waterview Way
- 9880 S Miralago Way
- 9709 Blue Isle Bay
- 9725 Blue Isle Bay
- 9512 Exbury Ct
- 9681 Ginger Ct
- 8166 Emerald Ave
- 8146 Emerald Ave
- 9648 Ginger Ct
- 9600 Town Parc Cir N
- 9668 Ginger Ct
- 7535 Old Thyme Ct
- 10443 Emerson St
- 8181 Canopy Terrace
- 8240 NW 105th Ln
- 8235 NW 105th Ln
- 8186 NW 105th Ln
- 10640 NW 83rd Ct
- 10400 S Barnsley Dr
- 8971 Edgewater Bend
- 22492 Middletown Dr
- 10675 Passage Way
- 10711 Aqua Ct
- 7136 Spyglass Ave
- 9191 Cattail Run
- 22341 Sea Bass Dr
- 10765 Passage Way
- 7040 Long Leaf Dr
- 22471 Grouper Ct






