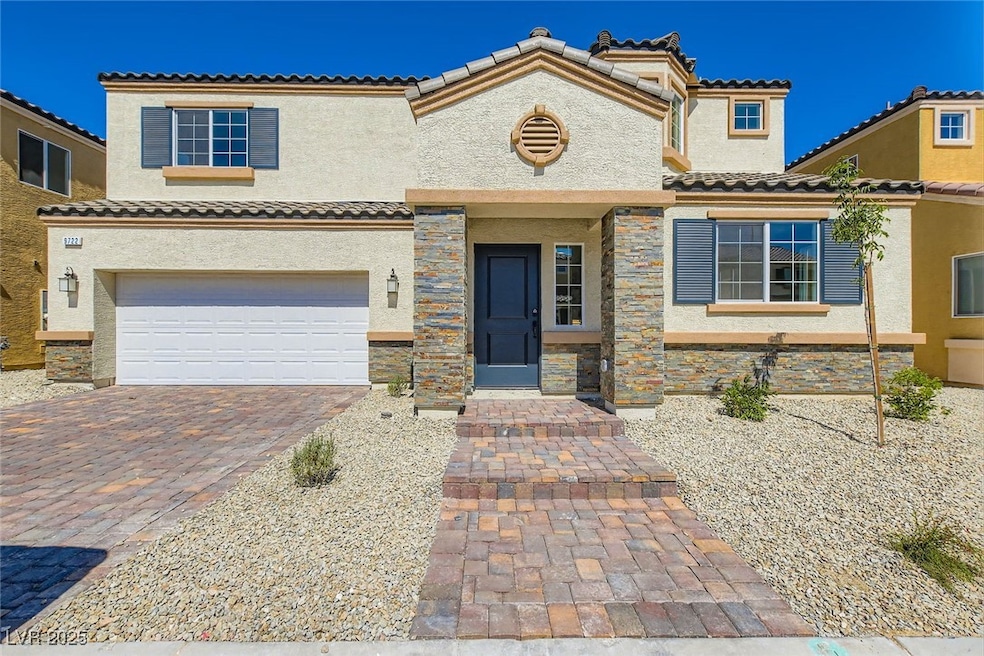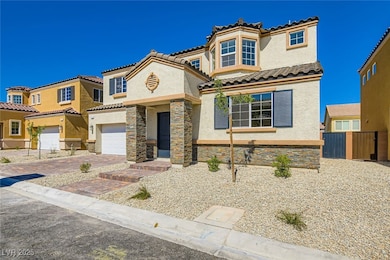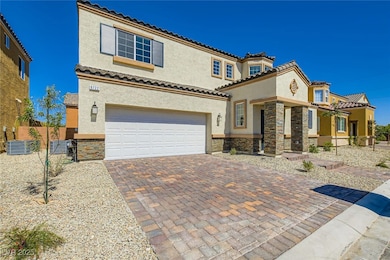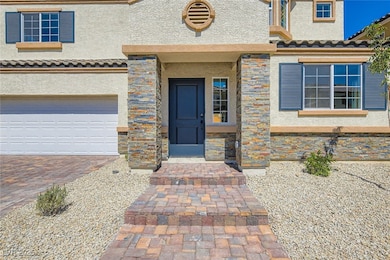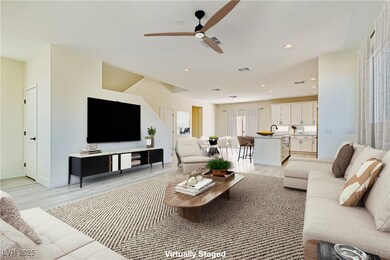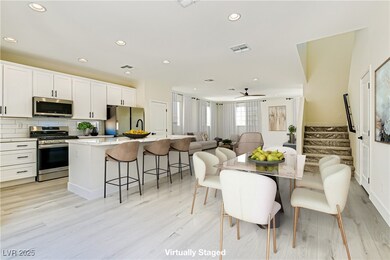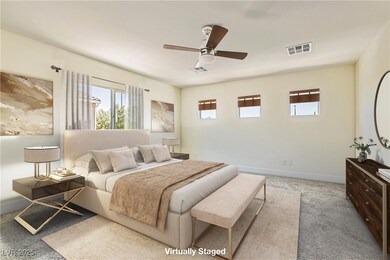9722 Rocket Grove Ct Las Vegas, NV 89178
Mountains Edge NeighborhoodEstimated payment $3,094/month
Highlights
- New Construction
- Main Floor Bedroom
- 2 Car Attached Garage
- Freestanding Bathtub
- Cul-De-Sac
- Recessed Lighting
About This Home
BEAUTIFUL BRAND NEW BUILD HOME BY HORIZON WEST HOMES IN HIGHLY SOUGHT AFTER SW, ADJACENT TO MOUNTAINS EDGE! Features open floor plan w/ LVP flooring throughout downstairs, 9' ceilings, two tone paint & recessed lighting. Fantastic kitchen highlights quartz countertops, subway tile backsplash, accent windows, pantry & stainless-steel appliances including refrigerator. Guest bedroom downstairs & full bath for optimal living space. Primary bed upstairs w/ dual W/I closets. Primary bath w/ freestanding tub & walk in shower. Laundry room upstairs w/ tile floors, cabinets & quartz counter! Guest bedrooms both offer W/I closets. Guest bathroom w/ tile floors, quartz counter & tile surround tub/shower combo. Loft area w/ additional cabinet storage & quartz counters. Located on cul-de-sac & ready for any buyer's vision! Additional Upgrades: tankless water heater, extended under stair closet, paver driveway & front landscaping included! *Possible Builder Lender Incentive: 2-1 Rate Buydown.
Listing Agent
LA Real Estate Group Brokerage Phone: 702-497-3730 License #BS.0145455 Listed on: 06/20/2025
Home Details
Home Type
- Single Family
Est. Annual Taxes
- $1,056
Year Built
- Built in 2025 | New Construction
Lot Details
- 3,485 Sq Ft Lot
- Cul-De-Sac
- West Facing Home
- Back Yard Fenced
- Block Wall Fence
- Desert Landscape
HOA Fees
- $58 Monthly HOA Fees
Parking
- 2 Car Attached Garage
- Inside Entrance
- Garage Door Opener
Home Design
- Frame Construction
- Tile Roof
- Stucco
Interior Spaces
- 2,275 Sq Ft Home
- 2-Story Property
- Recessed Lighting
Kitchen
- Gas Range
- Microwave
- Dishwasher
- Disposal
Flooring
- Carpet
- Tile
- Luxury Vinyl Plank Tile
Bedrooms and Bathrooms
- 4 Bedrooms
- Main Floor Bedroom
- 3 Full Bathrooms
- Freestanding Bathtub
Laundry
- Laundry Room
- Laundry on upper level
- Gas Dryer Hookup
Schools
- Wright Elementary School
- Gunderson Middle School
- Sierra Vista High School
Utilities
- Central Heating and Cooling System
- Multiple Heating Units
- Heating System Uses Gas
- Underground Utilities
- Tankless Water Heater
Community Details
- Association fees include management
- Horizon West Association, Phone Number (702) 686-5133
- Built by Horizon We
- Horizon West Subdivision
- The community has rules related to covenants, conditions, and restrictions
Map
Home Values in the Area
Average Home Value in this Area
Tax History
| Year | Tax Paid | Tax Assessment Tax Assessment Total Assessment is a certain percentage of the fair market value that is determined by local assessors to be the total taxable value of land and additions on the property. | Land | Improvement |
|---|---|---|---|---|
| 2025 | $1,056 | $38,500 | $38,500 | -- |
| 2024 | $975 | $38,500 | $38,500 | -- |
| 2023 | $975 | $33,250 | $33,250 | -- |
Property History
| Date | Event | Price | List to Sale | Price per Sq Ft |
|---|---|---|---|---|
| 10/09/2025 10/09/25 | Price Changed | $559,900 | -0.9% | $246 / Sq Ft |
| 09/05/2025 09/05/25 | Price Changed | $564,900 | -0.9% | $248 / Sq Ft |
| 08/12/2025 08/12/25 | Price Changed | $569,900 | -0.9% | $251 / Sq Ft |
| 06/20/2025 06/20/25 | For Sale | $575,000 | -- | $253 / Sq Ft |
Source: Las Vegas REALTORS®
MLS Number: 2693499
APN: 176-29-114-007
- 9745 Wickstead St
- 9339 Desert Heat Ave
- 9846 Black Mulberry St
- 9690 Langden Brook St
- 9825 Emerald Twilight St
- 9869 Juno Hills St
- 9264 Valley Ranch Ave
- 9530 Summer Furnace St
- 9076 Bridal Creek Ave
- 9659 Toy Soldier St
- 9165 Cantina Creek Ct
- 9141 Castle Valley Ave
- 9509 Summer Furnace St
- 9250 Wild Stampede Ave
- 9534 Twister Trace St
- 9031 Jumping Jacks Ave
- 9856 Chief Sky St
- 9473 Fort Concho St
- 9161 Dutch Oven Ct
- 9431 Bachelors Fortune St
- 9768 Plane Tree Ct
- 9325 Fitzwilliam Ave
- 9309 Roping Cowboy Ave
- 9869 Iris Valley St
- 9352 Roping Cowboy Ave
- 9204 Weeping Hollow Ave
- 9267 Grassy Weep Ct
- 9277 Lost Shanty Ct
- 9681 Eamont River St
- 9268 Sunny Oven Ct
- 9044 Fathers Pride Ave
- 9420 Titania Dawn St
- 10066 Trotter Peak St
- 9446 Venus Point Ct
- 9445 S Fort Apache Rd
- 9458 Ave
- 9068 Palomino Park Ct
- 9409 Crimson Sky St
- 9145 Sunken Meadow Ave
- 8962 Harmony Hall Ave
