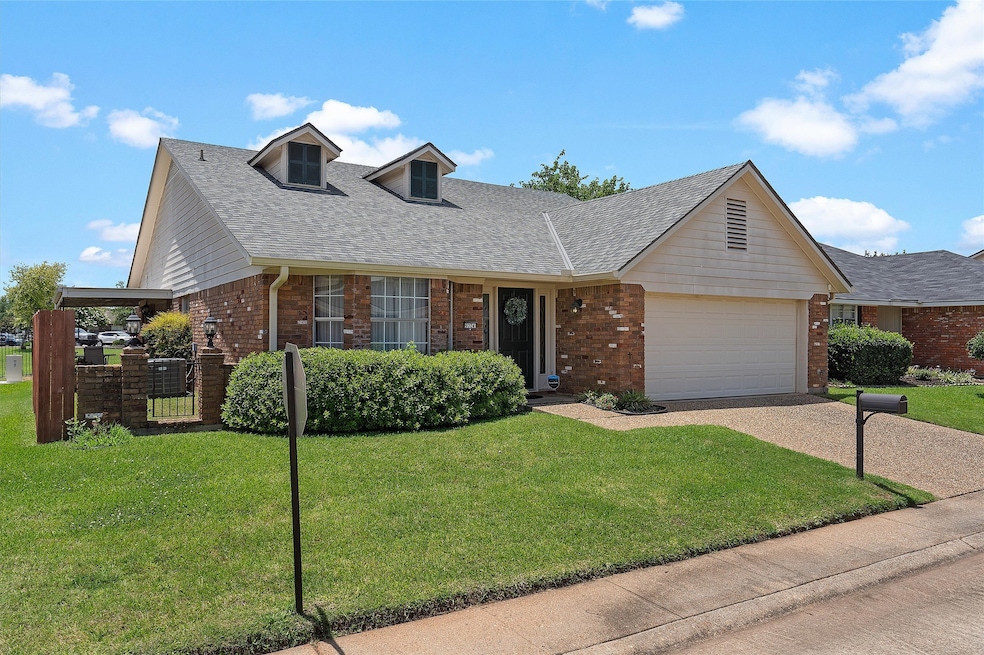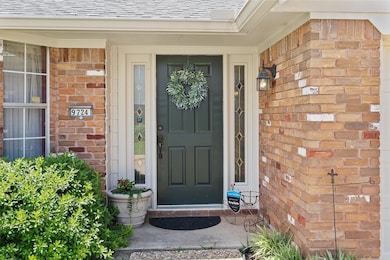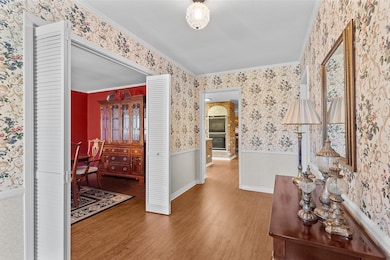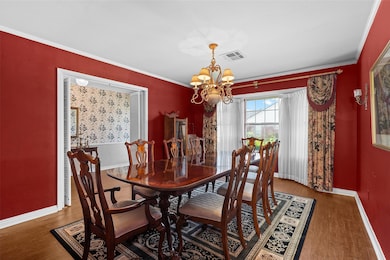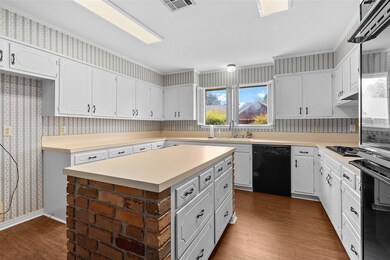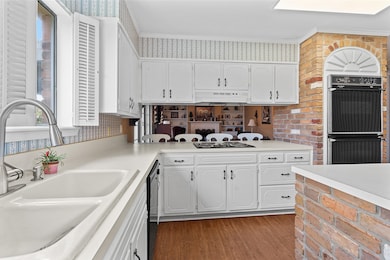
Highlights
- Ranch Style House
- 2 Car Attached Garage
- Luxury Vinyl Plank Tile Flooring
- Fairfield Magnet School Rated A-
- Patio
- Central Heating and Cooling System
About This Home
As of July 2025Beautiful Corner Lot Home in Gated Pepper Tree Subdivision Located in the sought-after Pepper Tree Subdivision, this charming home sits on a spacious corner lot in a gated community offering access to a community pool and tennis courts. Step inside to find stylish laminate wood floors, plenty of windows that fill the home with natural light, and a welcoming living room with built-ins and a cozy fireplace. The formal dining room is perfect for entertaining, and the large kitchen is a cook’s dream with a cooktop, double wall oven, dishwasher, island, and abundant storage. Additional highlights include a 2-car garage, laundry room, covered patio, and a privacy fence, creating a perfect blend of comfort, functionality, and outdoor enjoyment. Don't miss this opportunity to live in a vibrant community with great amenities and a home that has it all!
Last Agent to Sell the Property
RE/MAX Executive Realty Brokerage Phone: 318-865-9900 License #0995690707 Listed on: 06/24/2025

Home Details
Home Type
- Single Family
Est. Annual Taxes
- $2,631
Year Built
- Built in 1984
HOA Fees
- $105 Monthly HOA Fees
Parking
- 2 Car Attached Garage
- Front Facing Garage
Home Design
- Ranch Style House
- Shingle Roof
Interior Spaces
- 2,080 Sq Ft Home
- Wood Burning Fireplace
- Luxury Vinyl Plank Tile Flooring
- Electric Cooktop
Bedrooms and Bathrooms
- 3 Bedrooms
- 2 Full Bathrooms
Home Security
- Carbon Monoxide Detectors
- Fire and Smoke Detector
Utilities
- Central Heating and Cooling System
- Cable TV Available
Additional Features
- Patio
- 5,140 Sq Ft Lot
Community Details
- Association fees include ground maintenance
- Peppertree Homes Association
- Town South Estates Subdivision
Listing and Financial Details
- Tax Lot 83
- Assessor Parcel Number 171334-076-0083-00
Ownership History
Purchase Details
Home Financials for this Owner
Home Financials are based on the most recent Mortgage that was taken out on this home.Similar Homes in Shreveport, LA
Home Values in the Area
Average Home Value in this Area
Purchase History
| Date | Type | Sale Price | Title Company |
|---|---|---|---|
| Deed | $230,000 | First American Title |
Mortgage History
| Date | Status | Loan Amount | Loan Type |
|---|---|---|---|
| Open | $184,000 | New Conventional | |
| Previous Owner | $10,000 | New Conventional | |
| Previous Owner | $10,000 | Credit Line Revolving |
Property History
| Date | Event | Price | Change | Sq Ft Price |
|---|---|---|---|---|
| 07/25/2025 07/25/25 | Sold | -- | -- | -- |
| 07/01/2025 07/01/25 | Pending | -- | -- | -- |
| 06/24/2025 06/24/25 | For Sale | $240,000 | -- | $115 / Sq Ft |
Tax History Compared to Growth
Tax History
| Year | Tax Paid | Tax Assessment Tax Assessment Total Assessment is a certain percentage of the fair market value that is determined by local assessors to be the total taxable value of land and additions on the property. | Land | Improvement |
|---|---|---|---|---|
| 2024 | $2,631 | $16,879 | $2,516 | $14,363 |
| 2023 | $2,690 | $16,879 | $2,516 | $14,363 |
| 2022 | $2,690 | $16,879 | $2,516 | $14,363 |
| 2021 | $2,649 | $16,879 | $2,516 | $14,363 |
| 2020 | $2,649 | $16,879 | $2,516 | $14,363 |
| 2019 | $2,697 | $16,675 | $2,516 | $14,159 |
| 2018 | $1,181 | $16,675 | $2,516 | $14,159 |
| 2017 | $2,739 | $16,675 | $2,516 | $14,159 |
| 2015 | $1,330 | $17,761 | $2,516 | $15,245 |
| 2014 | $1,184 | $16,570 | $2,520 | $14,050 |
| 2013 | -- | $16,570 | $2,520 | $14,050 |
Agents Affiliated with this Home
-
Charles Horne

Seller's Agent in 2025
Charles Horne
RE/MAX
(318) 464-5636
27 in this area
198 Total Sales
-
Marion Arndt

Seller Co-Listing Agent in 2025
Marion Arndt
RE/MAX
(928) 687-7586
3 in this area
21 Total Sales
-
Sarah Drysdale

Buyer's Agent in 2025
Sarah Drysdale
Coldwell Banker Apex, REALTORS
(318) 470-3970
26 in this area
133 Total Sales
Map
Source: North Texas Real Estate Information Systems (NTREIS)
MLS Number: 20979741
APN: 171334-076-0083-00
- 421 Stratmore Dr
- 519 Applespice Dr
- 10016 Georgetown Dr
- 505 Applejack Dr
- 42 Settlers Bend
- 311 Settlers Park Dr
- 277 Settlers Park Dr
- 523 Red Baron Dr
- 9510 Balsa Dr
- 276 Settlers Park Dr
- 9500 Mulberry Dr
- 541 Applejack Dr
- 163 Settlers Trace
- 206 Settlers Park Dr
- 10008 Hanover Dr
- 10010 Hanover Dr
- 189 India Dr
- 10014 Carlsbad Dr
- 102 Hammerly Dr
- 501 Winesap Dr
