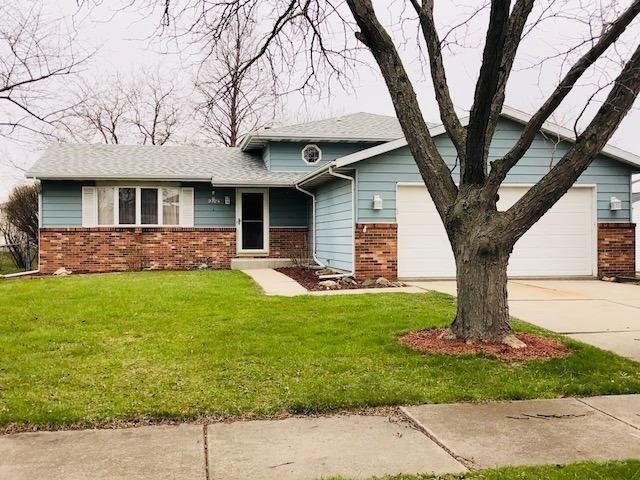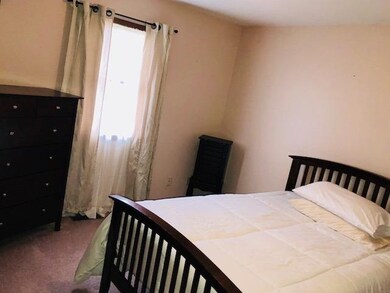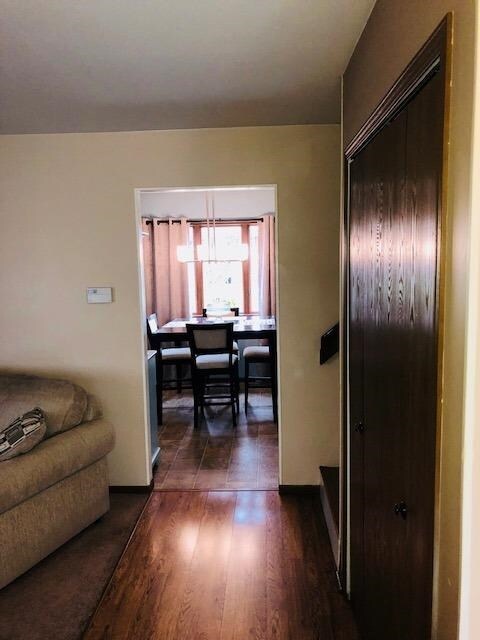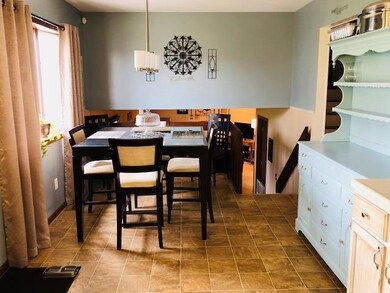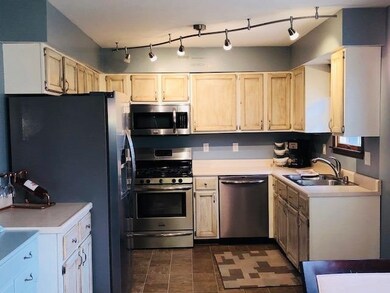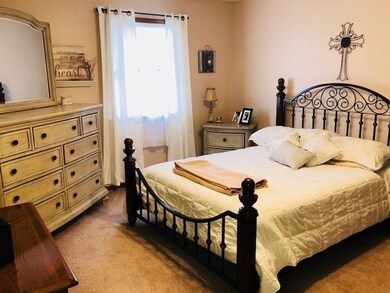
9724 Buchanan St Crown Point, IN 46307
Highlights
- Recreation Room
- Cooling Available
- Living Room
- 2 Car Attached Garage
- Patio
- Forced Air Heating System
About This Home
As of June 2018Beautifully maintained tri-level. Plenty of room to spread out! New roof, hot water heater, and carpet in last 4 years. Furnace is 6 years old. Lower level features a recreational area and a good size bedroom. Huge fenced yard with a gazebo and patio area with additional side yard space that can be used for outside entertaining. 2 car attached garage. Kitchen appliances stay. This home is a must see, you will feel the care that has been taken with this home!
Last Agent to Sell the Property
Alicia Postma
Listing Leaders License #RB17001060 Listed on: 04/22/2018
Home Details
Home Type
- Single Family
Est. Annual Taxes
- $3,615
Year Built
- Built in 1985
Lot Details
- 9,757 Sq Ft Lot
- Lot Dimensions are 75 x 130
- Fenced
- Paved or Partially Paved Lot
- Level Lot
Parking
- 2 Car Attached Garage
- Garage Door Opener
- Off-Street Parking
Home Design
- Tri-Level Property
- Brick Exterior Construction
- Aluminum Siding
Interior Spaces
- 1,828 Sq Ft Home
- Living Room
- Recreation Room
Kitchen
- Portable Gas Range
- Range Hood
- Portable Dishwasher
Bedrooms and Bathrooms
- 4 Bedrooms
Laundry
- Dryer
- Washer
Outdoor Features
- Patio
Utilities
- Cooling Available
- Forced Air Heating System
- Heating System Uses Natural Gas
- Cable TV Available
Community Details
- Indian Rdg Add #1 Subdivision
- Net Lease
Listing and Financial Details
- Assessor Parcel Number 451233303012000029
Ownership History
Purchase Details
Home Financials for this Owner
Home Financials are based on the most recent Mortgage that was taken out on this home.Purchase Details
Purchase Details
Purchase Details
Purchase Details
Home Financials for this Owner
Home Financials are based on the most recent Mortgage that was taken out on this home.Purchase Details
Similar Homes in Crown Point, IN
Home Values in the Area
Average Home Value in this Area
Purchase History
| Date | Type | Sale Price | Title Company |
|---|---|---|---|
| Warranty Deed | -- | Greater Indiana Title Co | |
| Quit Claim Deed | -- | None Available | |
| Quit Claim Deed | -- | Attorney | |
| Interfamily Deed Transfer | -- | None Available | |
| Special Warranty Deed | -- | None Available | |
| Sheriffs Deed | $153,999 | None Available |
Mortgage History
| Date | Status | Loan Amount | Loan Type |
|---|---|---|---|
| Open | $203,790 | VA | |
| Closed | $200,246 | VA | |
| Closed | $195,774 | VA | |
| Closed | $189,555 | VA |
Property History
| Date | Event | Price | Change | Sq Ft Price |
|---|---|---|---|---|
| 06/07/2018 06/07/18 | Sold | $183,500 | 0.0% | $100 / Sq Ft |
| 05/05/2018 05/05/18 | Pending | -- | -- | -- |
| 04/22/2018 04/22/18 | For Sale | $183,500 | +66.8% | $100 / Sq Ft |
| 11/26/2012 11/26/12 | Sold | $110,000 | 0.0% | $60 / Sq Ft |
| 11/26/2012 11/26/12 | Pending | -- | -- | -- |
| 06/20/2012 06/20/12 | For Sale | $110,000 | -- | $60 / Sq Ft |
Tax History Compared to Growth
Tax History
| Year | Tax Paid | Tax Assessment Tax Assessment Total Assessment is a certain percentage of the fair market value that is determined by local assessors to be the total taxable value of land and additions on the property. | Land | Improvement |
|---|---|---|---|---|
| 2024 | $5,766 | $235,200 | $44,900 | $190,300 |
| 2023 | $2,055 | $232,900 | $43,500 | $189,400 |
| 2022 | $2,055 | $205,500 | $37,200 | $168,300 |
| 2021 | $1,828 | $182,800 | $35,400 | $147,400 |
| 2020 | $1,731 | $175,200 | $33,200 | $142,000 |
| 2019 | $1,672 | $169,500 | $32,200 | $137,300 |
| 2018 | $1,640 | $161,700 | $32,200 | $129,500 |
| 2017 | $3,660 | $160,300 | $32,200 | $128,100 |
| 2016 | $1,681 | $159,900 | $30,900 | $129,000 |
| 2014 | $1,611 | $157,600 | $30,000 | $127,600 |
| 2013 | $1,645 | $153,700 | $31,300 | $122,400 |
Agents Affiliated with this Home
-
A
Seller's Agent in 2018
Alicia Postma
Listing Leaders
-

Seller's Agent in 2012
Jaime Ulrich
Jaime-Dawn Ulrich, Broker
(219) 661-8577
2 in this area
6 Total Sales
-
S
Buyer's Agent in 2012
Shawn Sandridge
Eagle Pro Realty
(219) 712-7273
9 Total Sales
Map
Source: Northwest Indiana Association of REALTORS®
MLS Number: GNR433200
APN: 45-12-33-303-012.000-029
- 9621 Merrillville Rd Unit 304
- 1522 W 99th Ave
- 1422 W 97th Place
- 1608 W 95th Ct
- 1407 Tyler Ct
- 1711 W 95th Ct
- 10005 Merrillville Rd
- 9931 Tyler St
- 10025 Buchanan Ct
- 1295 W 96th Place
- 9540 Cleveland St
- 1367 Prairie Dr
- 1300 W 99th Ave
- 924 Elm Dr
- 1806 W 94th Place
- 9527 Crown Commons Dr
- 9523 Crown Commons Dr
- 927 Oak Dr
- 1342 Lehman Dr
- 9345 Garfield Ct
