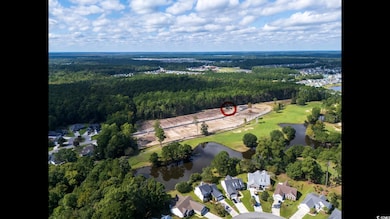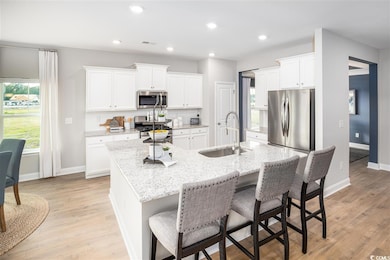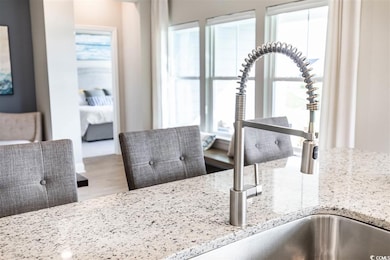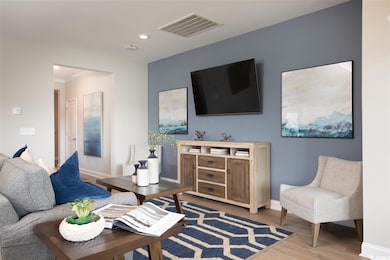9724 Indigo Creek Blvd Murrells Inlet, SC 29576
Burgess NeighborhoodEstimated payment $2,765/month
Highlights
- Ranch Style House
- Solid Surface Countertops
- Formal Dining Room
- St. James Elementary School Rated A
- Breakfast Area or Nook
- Stainless Steel Appliances
About This Home
This home is Under construction. Some Spec homes The Litchfield II plan is a 3 bedroom 2 full bath open concept floor plan. The homes in Indigo Creek include upgrades like tile in the owners bathroom and shower, LVP flooring, quartz counter tops in the kitchen, stainless steel appliances including an electric range/oven, built-in microwave, SS dishwasher and disposal. Also included are upgraded white cabinetry with 36" and 42" staggered cabinets topped with crown molding and subway tile backsplash all standard! Additionally, a fireplace with Propane gas piping, electric water heater, and covered front and rear porch are also all standard features in this home! Amenities include Pool and Bocce Ball Court. Capture your dream home in our last and final phase of Indigo Creek. **Photos are of a similar model home in another community, and may include upgraded features not offered.
Home Details
Home Type
- Single Family
Year Built
- Built in 2025 | Under Construction
Lot Details
- 6,098 Sq Ft Lot
- Cul-De-Sac
- Rectangular Lot
HOA Fees
- $75 Monthly HOA Fees
Parking
- 2 Car Attached Garage
- Garage Door Opener
Home Design
- Ranch Style House
- Slab Foundation
- Vinyl Siding
- Tile
Interior Spaces
- 1,764 Sq Ft Home
- Crown Molding
- Entrance Foyer
- Living Room with Fireplace
- Formal Dining Room
- Fire and Smoke Detector
Kitchen
- Breakfast Area or Nook
- Breakfast Bar
- Range
- Microwave
- Dishwasher
- Stainless Steel Appliances
- Solid Surface Countertops
- Disposal
Flooring
- Carpet
- Luxury Vinyl Tile
Bedrooms and Bathrooms
- 3 Bedrooms
- Bathroom on Main Level
- 2 Full Bathrooms
Laundry
- Laundry Room
- Washer and Dryer Hookup
Schools
- Saint James Elementary School
- Saint James Middle School
- Saint James High School
Utilities
- Forced Air Heating and Cooling System
- Underground Utilities
- Water Heater
- Phone Available
- Cable TV Available
Additional Features
- No Carpet
- Front Porch
- Outside City Limits
Community Details
- Association fees include trash pickup, pool service, manager
- The community has rules related to allowable golf cart usage in the community
Listing and Financial Details
- Home warranty included in the sale of the property
Map
Home Values in the Area
Average Home Value in this Area
Property History
| Date | Event | Price | Change | Sq Ft Price |
|---|---|---|---|---|
| 08/14/2025 08/14/25 | Sold | $425,000 | 0.0% | $243 / Sq Ft |
| 08/11/2025 08/11/25 | Off Market | $425,000 | -- | -- |
| 08/09/2025 08/09/25 | Price Changed | $425,000 | +0.1% | $243 / Sq Ft |
| 08/03/2025 08/03/25 | Price Changed | $424,500 | +0.1% | $243 / Sq Ft |
| 07/30/2025 07/30/25 | Price Changed | $424,000 | -5.7% | $243 / Sq Ft |
| 07/24/2025 07/24/25 | Price Changed | $449,400 | -2.3% | $257 / Sq Ft |
| 07/19/2025 07/19/25 | Price Changed | $459,900 | -4.5% | $263 / Sq Ft |
| 06/01/2025 06/01/25 | For Sale | $481,500 | -- | $275 / Sq Ft |
Source: Coastal Carolinas Association of REALTORS®
MLS Number: 2513695
- 9728 Indigo Creek Blvd
- 9734 Indigo Creek Blvd
- 9720 Indigo Creek Blvd
- 9738 Indigo Creek Blvd
- 9742 Indigo Creek Blvd
- KENSINGTON Plan at Indigo Creek
- LITCHFIELD II Plan at Indigo Creek
- ST PHILLIPS Plan at Indigo Creek
- 509 Haven View Way
- 501 Haven View Way
- 512 Haven View Way
- 506 Haven View Way
- 502 Haven View Way
- 10141 McDowell Shortcut Rd
- TILLMAN Plan at Haven View
- LITCHFIELD Plan at Haven View
- EATON Plan at Haven View
- WESTERLY Plan at Haven View
- FORRESTER Plan at Haven View
- HARBOR OAK Plan at Haven View
- 8031 Resin Rd
- 344 Stone Throw Dr Unit ID1266229P
- 4206 Sweetwater Blvd Unit 4206
- 2209 Sweetwater Blvd Unit 2209 Sweetwater Blvd.
- 8625 Bragg Dr
- 344 Bayou Loop
- 400 Cambridge Cir Unit L-4
- 8775 Chandler Dr Unit C
- 210 Brunswick Place
- 129 Parmelee Dr
- TBD Tournament Blvd Unit Outparcel Tournament
- 118 Birch N Coppice Dr Unit 2
- 706 Pathfinder Way
- 734 Ashley Ct
- 100 Spanish Oak Ct Unit L
- 104 Leadoff Dr
- 5834 Longwood Dr Unit 303
- 5804 Longwood Dr Unit 301
- 1501 Flatwood St
- 121 Wagon Wheel Ln







