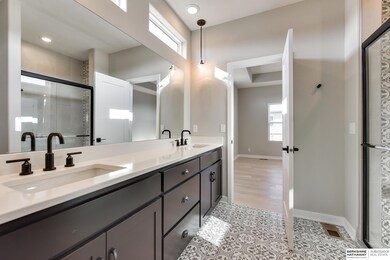
9724 S 103rd St Papillion, NE 68046
Highlights
- New Construction
- Great Room with Fireplace
- Engineered Wood Flooring
- Prairie Queen Elementary School Rated A
- Ranch Style House
- Covered Patio or Porch
About This Home
As of July 2025Contract Pending This Model is sold, but will remain available for OPEN HOUSE - THUR - SUN from 12 – 4 PM. Five lots left to build on in Granite Lake. New Villa lots available to build on in Granite Creek. Come see Pine Crest newest floor plan the Verona! A spacious villa, open between the kitchen and the great room with beamed ceiling, primary suite, and extra large 2nd bedroom on the main floor. Large pantry with wine station adjacent, and main floor laundry with sink off the drop zone in from the garage. This model has a finished basement with 2 good sized bedrooms, bathroom and recreation room with full bar and fireplace.
Last Agent to Sell the Property
BHHS Ambassador Real Estate License #20150188 Listed on: 05/02/2025

Home Details
Home Type
- Single Family
Est. Annual Taxes
- $8,223
Year Built
- Built in 2022 | New Construction
Lot Details
- 6,795 Sq Ft Lot
- Lot Dimensions are 62 x 110
- Sprinkler System
HOA Fees
- $158 Monthly HOA Fees
Parking
- 2 Car Attached Garage
- Garage Door Opener
Home Design
- Ranch Style House
- Villa
- Composition Roof
- Concrete Perimeter Foundation
Interior Spaces
- Wet Bar
- Ceiling height of 9 feet or more
- Ceiling Fan
- Electric Fireplace
- Sliding Doors
- Great Room with Fireplace
- 2 Fireplaces
- Dining Area
- Recreation Room with Fireplace
Kitchen
- Oven or Range
- Microwave
- Dishwasher
- Disposal
Flooring
- Engineered Wood
- Wall to Wall Carpet
- Ceramic Tile
- Vinyl
Bedrooms and Bathrooms
- 4 Bedrooms
- Walk-In Closet
- Dual Sinks
Partially Finished Basement
- Sump Pump
- Basement with some natural light
Schools
- Prairie Queen Elementary School
- Liberty Middle School
- Papillion-La Vista High School
Utilities
- Forced Air Heating and Cooling System
- Fiber Optics Available
Additional Features
- Stepless Entry
- Covered Patio or Porch
Community Details
- Association fees include ground maintenance, snow removal, trash
- Granite Lake Villas Association
- Built by Pine Crest LLC
- Granite Lake Subdivision, Verona Floorplan
Listing and Financial Details
- Assessor Parcel Number 011605229
Ownership History
Purchase Details
Home Financials for this Owner
Home Financials are based on the most recent Mortgage that was taken out on this home.Purchase Details
Similar Homes in Papillion, NE
Home Values in the Area
Average Home Value in this Area
Purchase History
| Date | Type | Sale Price | Title Company |
|---|---|---|---|
| Warranty Deed | $510,000 | Encompass Title & Escrow | |
| Warranty Deed | $67,000 | None Listed On Document |
Property History
| Date | Event | Price | Change | Sq Ft Price |
|---|---|---|---|---|
| 07/22/2025 07/22/25 | Sold | $510,000 | -1.7% | $190 / Sq Ft |
| 05/02/2025 05/02/25 | For Sale | $519,020 | -- | $194 / Sq Ft |
Tax History Compared to Growth
Tax History
| Year | Tax Paid | Tax Assessment Tax Assessment Total Assessment is a certain percentage of the fair market value that is determined by local assessors to be the total taxable value of land and additions on the property. | Land | Improvement |
|---|---|---|---|---|
| 2024 | $5,306 | $396,459 | $68,000 | $328,459 |
| 2023 | $5,306 | $212,275 | $60,000 | $152,275 |
| 2022 | $960 | $36,540 | $36,540 | $0 |
| 2021 | $974 | $36,540 | $36,540 | $0 |
| 2020 | $215 | $8,030 | $8,030 | $0 |
| 2019 | $143 | $8,030 | $8,030 | $0 |
Agents Affiliated with this Home
-
Lynn Smith

Seller's Agent in 2025
Lynn Smith
BHHS Ambassador Real Estate
(402) 990-4587
30 in this area
80 Total Sales
-
Kathleen Boyle

Buyer's Agent in 2025
Kathleen Boyle
Better Homes and Gardens R.E.
(402) 650-4860
19 in this area
42 Total Sales
Map
Source: Great Plains Regional MLS
MLS Number: 22511653
APN: 011605229
- 9929 S 103rd Avenue Cir
- 10204 S 103rd St
- 10206 Longshore Ave
- 10309 S 102nd St
- 10357 S 102nd St
- 10114 S 105th Ave
- 10213 S 109th St
- 10506 S 103rd St
- 10319 S 109th St
- 10304 S 109th St
- 10669 S 103rd St
- 10351 S 109th St
- 10312 S 109th St
- 10307 S 98th St
- 10427 S 109th St
- 9814 Superior Dr
- 10411 S 109th St
- 10213 S 110th St
- 10305 S 110th St
- 10209 S 110th St






