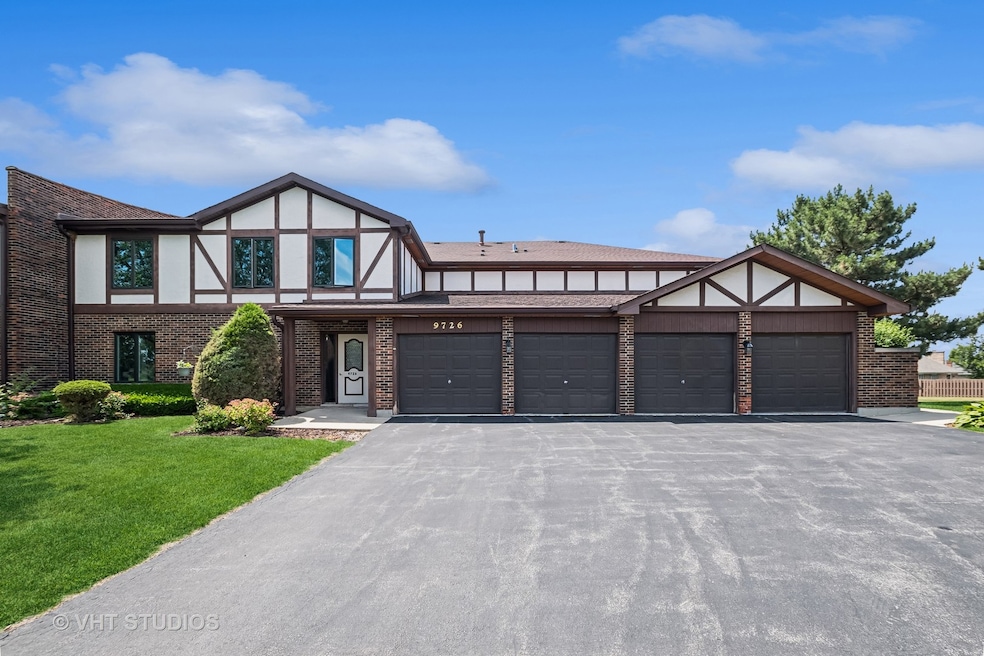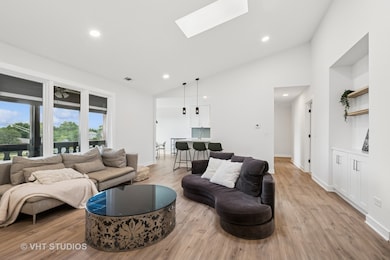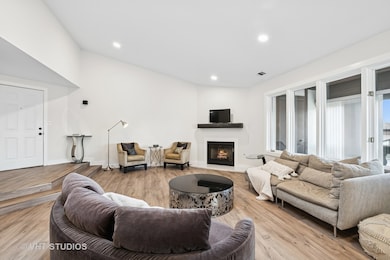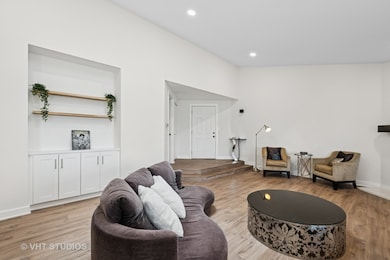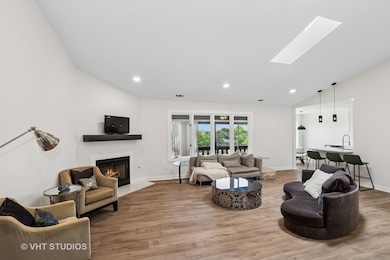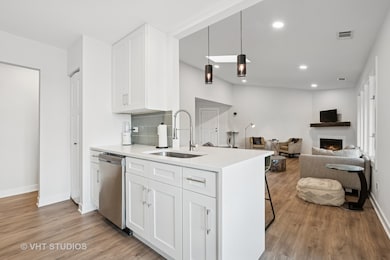9726 Mill Ct E Unit B2 Palos Park, IL 60464
Palos Park West NeighborhoodEstimated payment $2,483/month
Highlights
- Balcony
- Breakfast Bar
- Ceramic Tile Flooring
- Palos West Elementary School Rated A
- Laundry Room
- Forced Air Heating and Cooling System
About This Home
Fully remodeled and move-in ready 3-bedroom in the heart of Mill Creek, Palos Park! This rare find features vaulted ceilings, a welcoming fireplace, and an abundance of natural light throughout. Spacious layout includes a generous eat-in kitchen that opens to a screened-in porch with extra storage and direct courtyard access. The primary suite offers a private bath and walk-in closet, while the in-unit washer and dryer are conveniently located near the bedrooms. Includes an attached garage space plus a separate storage unit. Well-managed complex with plenty of guest parking. Prime location close to shopping, restaurants, parks, and everything Palos Park/Orland has to offer. Easy to show-don't miss this exceptional unit!
Property Details
Home Type
- Condominium
Est. Annual Taxes
- $4,258
Year Built
- Built in 1986 | Remodeled in 2025
HOA Fees
- $364 Monthly HOA Fees
Parking
- 1 Car Garage
- Parking Included in Price
Home Design
- Entry on the 2nd floor
- Brick Exterior Construction
Interior Spaces
- 2,000 Sq Ft Home
- 2-Story Property
- Family Room
- Living Room with Fireplace
- Combination Dining and Living Room
Kitchen
- Breakfast Bar
- Range
- Microwave
- Dishwasher
Flooring
- Carpet
- Ceramic Tile
Bedrooms and Bathrooms
- 3 Bedrooms
- 3 Potential Bedrooms
- 2 Full Bathrooms
Laundry
- Laundry Room
- Dryer
- Washer
Outdoor Features
- Balcony
Utilities
- Forced Air Heating and Cooling System
- Heating System Uses Natural Gas
- Lake Michigan Water
Listing and Financial Details
- Homeowner Tax Exemptions
Community Details
Overview
- Association fees include insurance, exterior maintenance, lawn care, scavenger, snow removal
- 4 Units
- Ashley Association, Phone Number (630) 985-2500
- Property managed by MC Properties
Pet Policy
- Pets up to 40 lbs
- Dogs and Cats Allowed
Map
Home Values in the Area
Average Home Value in this Area
Tax History
| Year | Tax Paid | Tax Assessment Tax Assessment Total Assessment is a certain percentage of the fair market value that is determined by local assessors to be the total taxable value of land and additions on the property. | Land | Improvement |
|---|---|---|---|---|
| 2024 | $4,258 | $22,393 | $3,587 | $18,806 |
| 2023 | $3,383 | $22,393 | $3,587 | $18,806 |
| 2022 | $3,383 | $15,776 | $2,892 | $12,884 |
| 2021 | $3,153 | $15,775 | $2,892 | $12,883 |
| 2020 | $3,096 | $15,775 | $2,892 | $12,883 |
| 2019 | $2,588 | $14,342 | $2,660 | $11,682 |
| 2018 | $2,512 | $14,342 | $2,660 | $11,682 |
| 2017 | $2,452 | $14,342 | $2,660 | $11,682 |
| 2016 | $2,708 | $13,662 | $2,313 | $11,349 |
| 2015 | $2,097 | $13,662 | $2,313 | $11,349 |
| 2014 | $2,031 | $13,662 | $2,313 | $11,349 |
| 2013 | $1,950 | $13,262 | $2,313 | $10,949 |
Property History
| Date | Event | Price | List to Sale | Price per Sq Ft | Prior Sale |
|---|---|---|---|---|---|
| 07/25/2025 07/25/25 | Price Changed | $334,800 | 0.0% | $167 / Sq Ft | |
| 07/25/2025 07/25/25 | For Sale | $334,800 | +33.9% | $167 / Sq Ft | |
| 08/08/2024 08/08/24 | Sold | $250,000 | -5.3% | $125 / Sq Ft | View Prior Sale |
| 07/20/2024 07/20/24 | Pending | -- | -- | -- | |
| 07/10/2024 07/10/24 | For Sale | $264,000 | -- | $132 / Sq Ft |
Purchase History
| Date | Type | Sale Price | Title Company |
|---|---|---|---|
| Warranty Deed | $250,000 | None Listed On Document | |
| Interfamily Deed Transfer | -- | None Available | |
| Interfamily Deed Transfer | -- | None Available | |
| Interfamily Deed Transfer | -- | None Available | |
| Deed | -- | Chicago Title Land Trust Co |
Source: Midwest Real Estate Data (MRED)
MLS Number: 12391223
APN: 23-33-209-031-1056
- 26 Laughry Ln
- 19 Laughry Ln
- 12809 S Brian Place
- 12751 S 100th Ave
- 9590 Southmoor Dr
- 10040 W 127th St
- 13330 Strandhill Dr
- 12550 S 100th Ave
- 11000 W 131st St
- 10300 Village Circle Dr Unit 1109
- 10300 Village Circle Dr Unit 4407
- 10401 Bloomfield Dr
- Danbury Plan at Suffield Woods
- Amberwood Plan at Suffield Woods
- Eden Plan at Suffield Woods
- Fremont Plan at Suffield Woods
- Calysta Plan at Suffield Woods
- Briarcliffe Plan at Suffield Woods
- 9109 W 123rd St
- 13520 Idlewild Dr
- 9510 W 140th St
- 9750 Crescent Park Cir
- 13601 Cherry Ln
- 8431 W 135th St
- 9911 W 143rd Place Unit 3S
- 9931 W 143rd Place
- 12713 S 80th Ave
- 8925 Golfview Dr
- 11111 S Helena Dr Unit 3
- 10231 Hawthorne Dr
- 11126 S 84th Ave Unit 11126
- 14949 Lakeview Dr Unit 204
- 15018 Huntington Ct
- 15059 Highland Ave
- 11045 S Theresa Cir Unit 2B
- 10225 W 151st St Unit ID1301336P
- 15133 Huntington Ct Unit ID1301335P
- 11345 S Roberts Rd Unit F
- 13633 Overland Trail
- 15128 Quail Hollow Dr Unit 1S
