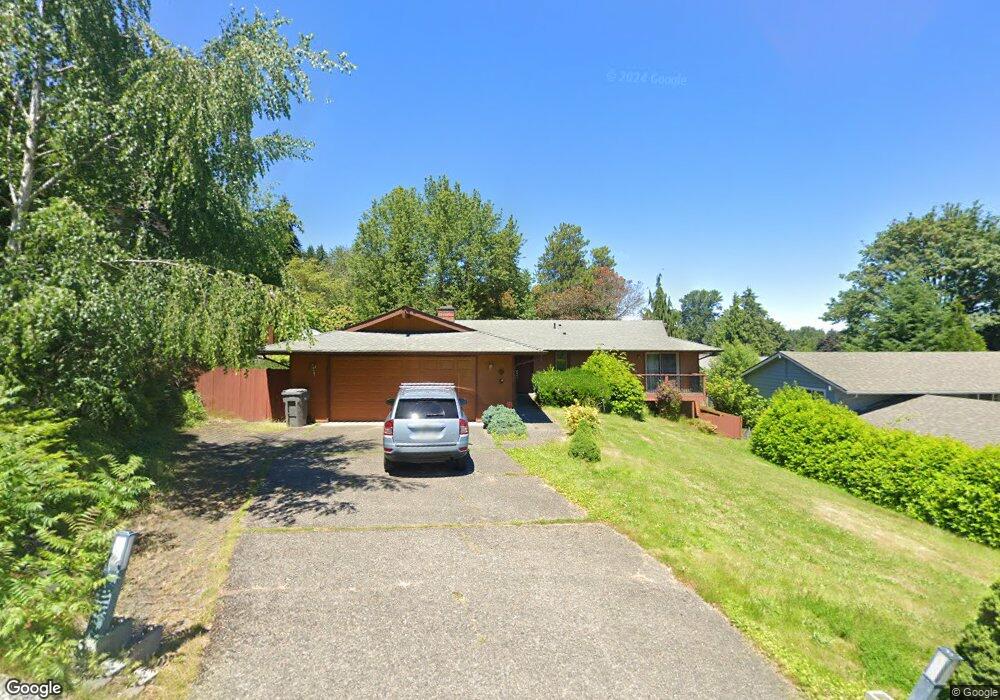9726 NE 139th St Kirkland, WA 98034
Finn Hill NeighborhoodEstimated Value: $1,180,000 - $1,623,000
4
Beds
2
Baths
1,850
Sq Ft
$741/Sq Ft
Est. Value
About This Home
This home is located at 9726 NE 139th St, Kirkland, WA 98034 and is currently estimated at $1,370,786, approximately $740 per square foot. 9726 NE 139th St is a home located in King County with nearby schools including Finn Hill Middle School, Juanita High School, and Global Idea School.
Ownership History
Date
Name
Owned For
Owner Type
Purchase Details
Closed on
Jun 11, 2024
Sold by
Fallahzadeh Ali and Tehrani Saeedeh Shokrgozar
Bought by
Zahedi Morteza and Arabpour Fatemeh
Current Estimated Value
Home Financials for this Owner
Home Financials are based on the most recent Mortgage that was taken out on this home.
Original Mortgage
$924,000
Outstanding Balance
$912,653
Interest Rate
7.22%
Mortgage Type
New Conventional
Estimated Equity
$458,133
Purchase Details
Closed on
Aug 15, 2008
Sold by
Dutton Donald D
Bought by
Fallahzadeh Ali and Tehrani Saeedeh Shokrgozar
Home Financials for this Owner
Home Financials are based on the most recent Mortgage that was taken out on this home.
Original Mortgage
$324,000
Interest Rate
5.75%
Mortgage Type
Purchase Money Mortgage
Purchase Details
Closed on
Aug 5, 2008
Sold by
Dutton Constance T
Bought by
Dutton Donald D
Home Financials for this Owner
Home Financials are based on the most recent Mortgage that was taken out on this home.
Original Mortgage
$324,000
Interest Rate
5.75%
Mortgage Type
Purchase Money Mortgage
Purchase Details
Closed on
Apr 24, 2003
Sold by
Harding Andrew C and Harding Deborah A
Bought by
Dutton Donald D and Dutton Constance T
Home Financials for this Owner
Home Financials are based on the most recent Mortgage that was taken out on this home.
Original Mortgage
$200,000
Interest Rate
5.72%
Purchase Details
Closed on
Dec 12, 2000
Sold by
Lewis Philip and Lewis Cynthia A
Bought by
Harding Andrew C and Harding Deborah A
Home Financials for this Owner
Home Financials are based on the most recent Mortgage that was taken out on this home.
Original Mortgage
$215,100
Interest Rate
9.5%
Create a Home Valuation Report for This Property
The Home Valuation Report is an in-depth analysis detailing your home's value as well as a comparison with similar homes in the area
Home Values in the Area
Average Home Value in this Area
Purchase History
| Date | Buyer | Sale Price | Title Company |
|---|---|---|---|
| Zahedi Morteza | $1,100,000 | Aegis Land Title Group | |
| Fallahzadeh Ali | $405,000 | First American | |
| Dutton Donald D | -- | First American | |
| Dutton Donald D | $299,900 | Lawyers Title | |
| Harding Andrew C | $268,000 | First American |
Source: Public Records
Mortgage History
| Date | Status | Borrower | Loan Amount |
|---|---|---|---|
| Open | Zahedi Morteza | $924,000 | |
| Previous Owner | Fallahzadeh Ali | $324,000 | |
| Previous Owner | Dutton Donald D | $200,000 | |
| Previous Owner | Harding Andrew C | $215,100 | |
| Closed | Harding Andrew C | $53,800 |
Source: Public Records
Tax History Compared to Growth
Tax History
| Year | Tax Paid | Tax Assessment Tax Assessment Total Assessment is a certain percentage of the fair market value that is determined by local assessors to be the total taxable value of land and additions on the property. | Land | Improvement |
|---|---|---|---|---|
| 2024 | $7,685 | $930,000 | $495,000 | $435,000 |
| 2023 | $781 | $797,000 | $404,000 | $393,000 |
| 2022 | $902 | $998,000 | $481,000 | $517,000 |
| 2021 | $934 | $728,000 | $350,000 | $378,000 |
| 2020 | $928 | $383,000 | $187,000 | $196,000 |
| 2018 | $1,006 | $383,000 | $187,000 | $196,000 |
| 2017 | $2,058 | $469,000 | $261,000 | $208,000 |
| 2016 | $1,092 | $444,000 | $247,000 | $197,000 |
| 2015 | $1,072 | $420,000 | $235,000 | $185,000 |
| 2014 | -- | $366,000 | $214,000 | $152,000 |
| 2013 | -- | $301,000 | $176,000 | $125,000 |
Source: Public Records
Map
Nearby Homes
- 13750 97th Ave NE
- 13749 97th Ave NE
- 9411 NE 139th St
- 13652 99th Ave NE
- 10037 NE 138th Place Unit D7
- 14335 Simonds Rd NE Unit A203
- 10207 NE 136th Pl Lot#2
- 10203 NE 136th Place
- 10102 NE 135th Ln Unit 8
- 10113 NE 144th Ct
- 9109 NE 141st Place
- 10129 NE 144th Ct
- 9008 NE 138th Place
- 10410 NE 142nd St
- 10454 135th Place NE
- 10442 NE 142nd St
- 9813 NE 145th St
- 10459 NE 142nd St
- 8801 NE 140th Place
- 13490 105th Ave NE Unit 21
- 9734 NE 139th St
- 9718 NE 139th St
- 9710 NE 139th St
- 9717 NE 140th St
- 9723 NE 140th St
- 9742 NE 139th St
- 9717 NE 140th St
- 9729 NE 140th St
- 9729 NE 140th St
- 9706 NE 139th St
- 9725 NE 139th St
- 9733 NE 139th St
- 9717 NE 139th St
- 9801 NE 140th St
- 9802 NE 139th St
- 9702 NE 139th St
- 9741 NE 139th St
- 9801 NE 140th St
- 9709 NE 139th St
- 9807 NE 140th St
