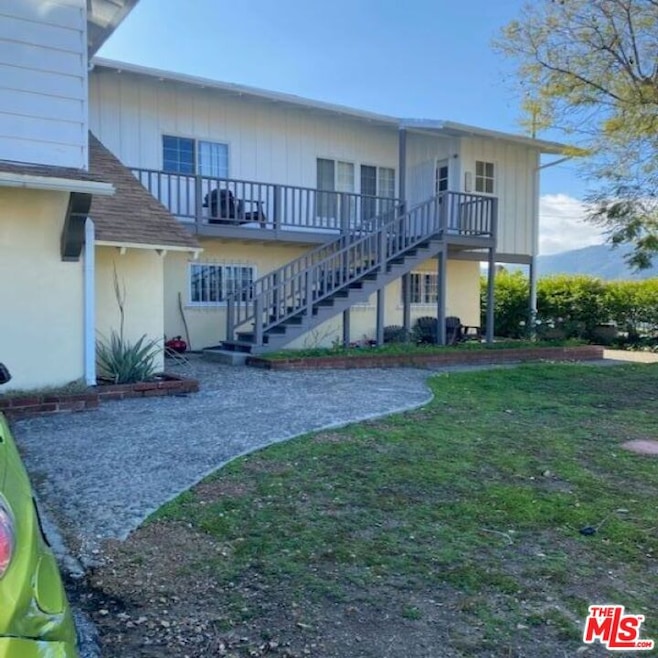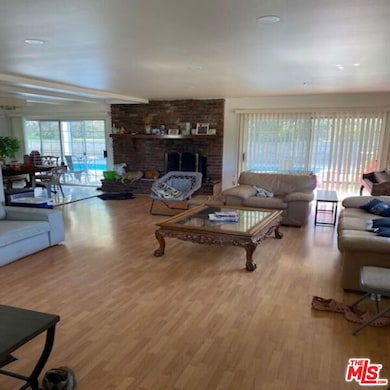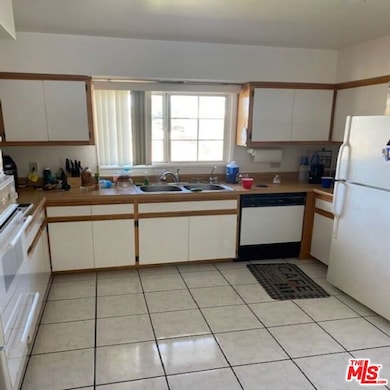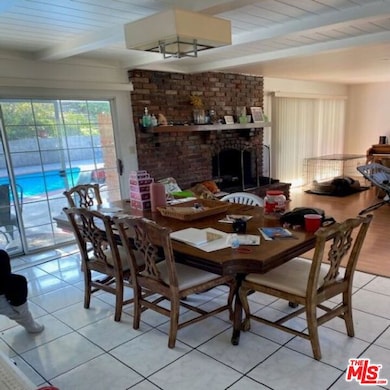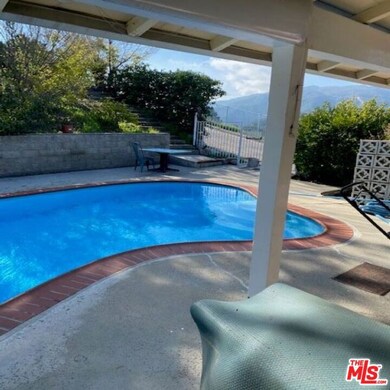9726 Tujunga Canyon Place Tujunga, CA 91042
3
Beds
2
Baths
1,300
Sq Ft
10,582
Sq Ft Lot
Highlights
- In Ground Pool
- Mountain View
- Wood Flooring
- Verdugo Hills Senior High School Rated A-
- Living Room with Fireplace
- Air Conditioning
About This Home
Very quiet, serene residential pocket of Tujunga. Entertainers backyard with a pool.
Home Details
Home Type
- Single Family
Est. Annual Taxes
- $11,732
Year Built
- Built in 1957
Lot Details
- 10,582 Sq Ft Lot
- Lot Dimensions are 70x150
- Property is zoned LAR1
Interior Spaces
- 1,300 Sq Ft Home
- 1-Story Property
- Living Room with Fireplace
- Dining Area
- Mountain Views
- Laundry in unit
Kitchen
- Microwave
- Disposal
Flooring
- Wood
- Tile
Bedrooms and Bathrooms
- 3 Bedrooms
- 2 Full Bathrooms
Parking
- 2 Covered Spaces
- Driveway
Pool
- In Ground Pool
Utilities
- Air Conditioning
- Central Heating
Community Details
- Call for details about the types of pets allowed
Listing and Financial Details
- Security Deposit $4,350
- Tenant pays for air cond/heat maint, electricity, cable TV, gas
- 12 Month Lease Term
- Assessor Parcel Number 2572-014-008
Map
Source: The MLS
MLS Number: 25617069
APN: 2572-014-008
Nearby Homes
- 9722 Tujunga Canyon Blvd
- 9534 Tujunga Canyon Blvd
- 6660 Saint Estaban St
- 9836 Pali Ave
- 9747 Haines Canyon Ave
- 9632 Saluda Ave
- 0 Flora Morgan Trail
- 4025 Vista Ct
- 9413 La Reina Place
- 10025 Covert Ave
- 9691 Saluda Ave
- 3959 Santa Carlotta St
- 6834 Haywood St
- 3945 Franklin St
- 9729 Marcus Ln
- 6838 Haywood St
- 3953 Santa Carlotta St
- 6436 Day St
- 3935 Vista Ct
- 4922 Lowell Ave
- 9736 Tujunga Canyon Place
- 9642 Tujunga Canyon Blvd
- 9762 Tujunga Canyon Blvd
- 9717 Tujunga Canyon Blvd
- 9662 Cabanas Ave
- 9420 Creemore Dr
- 6810 Foothill Blvd
- 9257 La Shell Dr
- 4644 Lowell Ave
- 9631 Crystal View Dr
- 6858 Quinton Ln
- 4924 Lowell Ave
- 9951 Marcus Ave Unit 104
- 4420 Lowell Ave
- 6939 Greeley St Unit 101
- 6536 Tokay Rd
- 6831 Valmont St Unit 1
- 10059 Tujunga Canyon Blvd
- 9739 Pinewood Ave
- 3739 El Caminito Unit A
