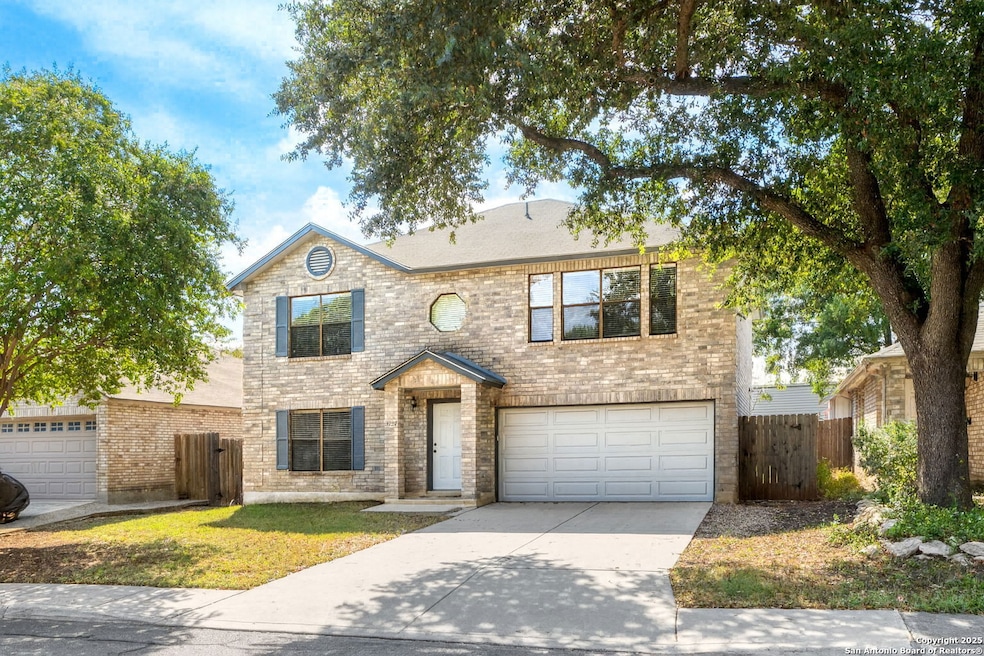
9727 Addersly Dr San Antonio, TX 78254
Braun Station NeighborhoodEstimated payment $2,374/month
Highlights
- Popular Property
- Wood Flooring
- Walk-In Pantry
- O'Connor High School Rated A
- Solid Surface Countertops
- 2 Car Attached Garage
About This Home
Welcome home to comfort, space, and convenience-all in one perfect package! This beautifully maintained one-owner, 4-bedroom, 2.5-bath brick home offers 2,400 sq ft of thoughtfully designed living space in a prime location with quick access to Loop 1604, shopping, dining, and more. Upstairs you'll find all four spacious bedrooms, each featuring generous walk-in closets. The expansive primary suite includes a relaxing sitting area and two separate walk-in closets, plus an ensuite bath with dual vanities for added convenience. Downstairs boasts a large living room, a separate formal dining room, and a bright eat-in kitchen with a center island, abundant cabinet space, and a very large pantry. The kitchen is outfitted with stainless steel appliances, including a double oven stove and refrigerator, and connects to a roomy laundry area and two-car garage. Step outside to a fully fenced backyard-ideal for entertaining, pets, or simply enjoying some quiet time. This home checks every box-space, location, and features. Don't miss your chance to make it yours!
Home Details
Home Type
- Single Family
Est. Annual Taxes
- $7,129
Year Built
- Built in 1994
Lot Details
- 6,708 Sq Ft Lot
- Fenced
Home Design
- Brick Exterior Construction
- Slab Foundation
- Composition Roof
Interior Spaces
- 2,400 Sq Ft Home
- Property has 2 Levels
- Ceiling Fan
- Double Pane Windows
- Window Treatments
- Permanent Attic Stairs
Kitchen
- Eat-In Kitchen
- Walk-In Pantry
- Stove
- Microwave
- Ice Maker
- Dishwasher
- Solid Surface Countertops
- Disposal
Flooring
- Wood
- Ceramic Tile
- Vinyl
Bedrooms and Bathrooms
- 4 Bedrooms
- Walk-In Closet
Laundry
- Laundry Room
- Laundry on main level
- Washer Hookup
Parking
- 2 Car Attached Garage
- Garage Door Opener
Outdoor Features
- Tile Patio or Porch
Schools
- Nichols Elementary School
- Stevenson Middle School
Utilities
- Central Heating and Cooling System
- Electric Water Heater
- Cable TV Available
Community Details
- Autumn Ridge Subdivision
Listing and Financial Details
- Legal Lot and Block 4 / 12
- Assessor Parcel Number 190690120040
- Seller Concessions Offered
Map
Home Values in the Area
Average Home Value in this Area
Tax History
| Year | Tax Paid | Tax Assessment Tax Assessment Total Assessment is a certain percentage of the fair market value that is determined by local assessors to be the total taxable value of land and additions on the property. | Land | Improvement |
|---|---|---|---|---|
| 2023 | $3,927 | $263,102 | $56,010 | $253,870 |
| 2022 | $5,921 | $239,184 | $46,230 | $239,240 |
| 2021 | $5,574 | $217,440 | $42,750 | $174,690 |
| 2020 | $5,388 | $206,520 | $32,290 | $174,230 |
| 2019 | $5,347 | $199,610 | $32,290 | $167,320 |
| 2018 | $5,182 | $193,330 | $32,290 | $161,040 |
| 2017 | $5,190 | $193,261 | $32,290 | $163,230 |
| 2016 | $4,718 | $175,692 | $32,290 | $146,600 |
| 2015 | $3,743 | $159,720 | $22,700 | $137,020 |
| 2014 | $3,743 | $146,399 | $0 | $0 |
Property History
| Date | Event | Price | Change | Sq Ft Price |
|---|---|---|---|---|
| 08/06/2025 08/06/25 | For Sale | $325,000 | -- | $135 / Sq Ft |
Purchase History
| Date | Type | Sale Price | Title Company |
|---|---|---|---|
| Interfamily Deed Transfer | -- | None Available | |
| Quit Claim Deed | -- | None Available | |
| Gift Deed | -- | None Available | |
| Interfamily Deed Transfer | -- | None Available | |
| Warranty Deed | -- | -- |
Mortgage History
| Date | Status | Loan Amount | Loan Type |
|---|---|---|---|
| Open | $173,500 | Credit Line Revolving | |
| Closed | $70,000 | Credit Line Revolving | |
| Previous Owner | $60,700 | No Value Available |
Similar Homes in San Antonio, TX
Source: San Antonio Board of REALTORS®
MLS Number: 1890309
APN: 19069-012-0040
- 9610 Quiet Lake
- 9634 Alisa Brooke
- 9618 Summerbrook
- 9615 Addersly Dr
- 10057 Fall Harvest
- 10135 Silver Park
- 9642 Elmstone Dr
- 9647 Spring Harvest
- 11471 Feather Vale
- 11468 Feather Vale
- 11464 Feather Vale
- 11456 Feather Vale
- 11479 Feather Vale
- 10618 Bluestone Creek
- 10217 Sandbrook Hill
- 9435 Autumn Branches
- 9458 Sycamore Brook
- 9638 Limestone Pond
- 10315 Sunset Stone
- 9331 Autumn Sunrise
- 9707 Alisa Brooke
- 9702 Quiet Lake
- 11011 Scenic Point
- 10110 Silver Branch
- 9923 Fall Harvest
- 54 Lockspring
- 3 Standwood
- 11107 W Loop 1604 N
- 12 Lockspring
- 9554 Beau Bridge
- 9835 Amberg Path
- 26 Ferris Creek
- 9226 Windward Trace
- 11418 Newkirk
- 9007 Arch Bridge
- 10411 Tollow Way
- 9103 Autumn Skies
- 10318 Wilderness Gap
- 9402 Moonlit Glade Rd
- 9407 Moonlit Glade Rd






