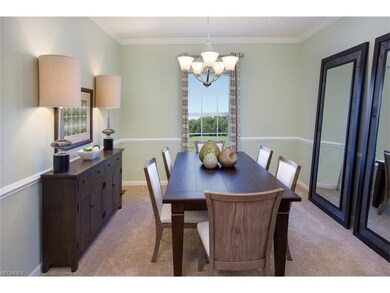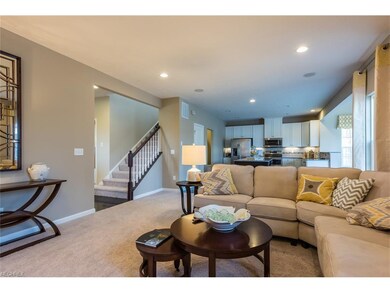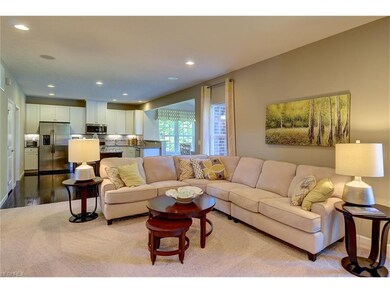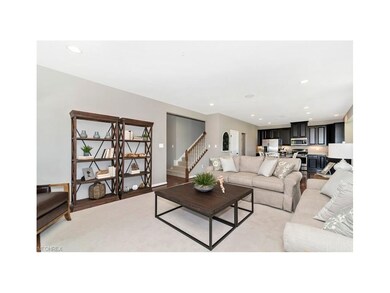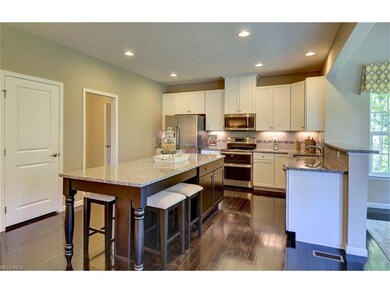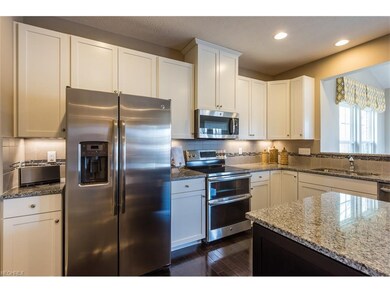
9727 Tuttle Rd Olmsted Falls, OH 44138
Highlights
- Colonial Architecture
- Community Pool
- Community Playground
- Olmsted Falls Intermediate Building Rated A-
- 2 Car Attached Garage
- Home Security System
About This Home
As of October 2019Have you ever dreamed in living in a beautiful model home? Now, is your chance. Purchase our model home located in Woodgate Farms, with Olympic size pool, clubhouse and play area. This gorgeous home will be professionally decorated and landscaped! The Milan includes 3 large bedrooms and spacious loft on the second floor. The owner’s suite has 2 large closets and a spa-like bath with dual sinks and tiled shower. This open design is great for entertaining with a sun filled morning room off the kitchen and large formal dining room. The gourmet kitchen includes granite countertops, large island with seating, stainless steel appliances and white cabinetry. Call to learn more on how you can make $8500 with our model home lease back program and secure this home with huge discounts.
Last Agent to Sell the Property
Keller Williams Citywide License #338774 Listed on: 10/22/2017

Home Details
Home Type
- Single Family
Est. Annual Taxes
- $12,566
Year Built
- Built in 2017
Lot Details
- 0.3 Acre Lot
- Lot Dimensions are 80x172
HOA Fees
- $34 Monthly HOA Fees
Home Design
- Colonial Architecture
- Brick Exterior Construction
- Asphalt Roof
- Vinyl Construction Material
Interior Spaces
- 2,699 Sq Ft Home
- 2-Story Property
Kitchen
- Range
- Microwave
- Dishwasher
- Disposal
Bedrooms and Bathrooms
- 3 Bedrooms
Unfinished Basement
- Basement Fills Entire Space Under The House
- Sump Pump
Home Security
- Home Security System
- Carbon Monoxide Detectors
- Fire and Smoke Detector
Parking
- 2 Car Attached Garage
- Garage Door Opener
Utilities
- Forced Air Heating and Cooling System
- Heating System Uses Gas
Community Details
Overview
- Woodgate Farms Community
Amenities
- Common Area
Recreation
- Community Playground
- Community Pool
Ownership History
Purchase Details
Home Financials for this Owner
Home Financials are based on the most recent Mortgage that was taken out on this home.Purchase Details
Purchase Details
Similar Homes in Olmsted Falls, OH
Home Values in the Area
Average Home Value in this Area
Purchase History
| Date | Type | Sale Price | Title Company |
|---|---|---|---|
| Limited Warranty Deed | $308,000 | Nvr Title Agency | |
| Limited Warranty Deed | $68,000 | Nvr Title Agency Llc | |
| Quit Claim Deed | -- | Revere Title |
Mortgage History
| Date | Status | Loan Amount | Loan Type |
|---|---|---|---|
| Previous Owner | $246,400 | New Conventional |
Property History
| Date | Event | Price | Change | Sq Ft Price |
|---|---|---|---|---|
| 10/18/2019 10/18/19 | Sold | $350,000 | 0.0% | $123 / Sq Ft |
| 08/07/2019 08/07/19 | Off Market | $350,000 | -- | -- |
| 08/07/2019 08/07/19 | Pending | -- | -- | -- |
| 04/26/2019 04/26/19 | Price Changed | $350,000 | -1.4% | $123 / Sq Ft |
| 04/03/2019 04/03/19 | Price Changed | $354,900 | -1.4% | $125 / Sq Ft |
| 03/15/2019 03/15/19 | Price Changed | $359,999 | -1.3% | $126 / Sq Ft |
| 01/31/2019 01/31/19 | For Sale | $364,900 | +18.5% | $128 / Sq Ft |
| 12/29/2017 12/29/17 | Sold | $308,000 | 0.0% | $114 / Sq Ft |
| 10/31/2017 10/31/17 | Off Market | $308,000 | -- | -- |
| 10/31/2017 10/31/17 | Pending | -- | -- | -- |
| 10/22/2017 10/22/17 | For Sale | $319,990 | -- | $119 / Sq Ft |
Tax History Compared to Growth
Tax History
| Year | Tax Paid | Tax Assessment Tax Assessment Total Assessment is a certain percentage of the fair market value that is determined by local assessors to be the total taxable value of land and additions on the property. | Land | Improvement |
|---|---|---|---|---|
| 2024 | $12,566 | $161,945 | $30,520 | $131,425 |
| 2023 | $10,734 | $117,500 | $25,200 | $92,300 |
| 2022 | $10,665 | $117,500 | $25,200 | $92,300 |
| 2021 | $10,574 | $117,500 | $25,200 | $92,300 |
| 2020 | $10,904 | $107,800 | $23,140 | $84,670 |
| 2019 | $9,884 | $308,000 | $66,100 | $241,900 |
| 2018 | $5,837 | $107,800 | $23,140 | $84,670 |
| 2017 | $2,228 | $21,280 | $21,280 | $0 |
| 2016 | $2,213 | $21,280 | $21,280 | $0 |
| 2015 | $2,225 | $21,280 | $21,280 | $0 |
Agents Affiliated with this Home
-

Seller's Agent in 2019
Michael Russo
Real of Ohio
(330) 416-6108
167 Total Sales
-
A
Buyer's Agent in 2019
Arti Walia
Deleted Agent
-

Seller's Agent in 2017
Karen Richardson
Keller Williams Citywide
(440) 220-5599
17 in this area
1,721 Total Sales
Map
Source: MLS Now
MLS Number: 3950714
APN: 265-23-098
- 9767 Tuttle Rd
- 10050 Brook Rd
- 27272 Sprague Rd
- 9591 Beatrice Ln
- 27374 Wheaton Place
- 27334 Wheaton Place
- 27200 Cliffside Cir
- 26774 Springfield Cir
- 9140 Tiller Dr
- 9034 Huxley Ln
- 9111 Devonshire Dr
- 8706 Stearns Rd
- 8860 Sharp Rd
- 0 Sprague Rd
- 8524 Westfield Park Dr
- 0 Schady Rd Unit 5086053
- 26898 Schady Rd
- 27460 Sprague Rd
- 26585 Sussex Dr Unit 26585
- 9301 Sussex Dr Unit 9301

