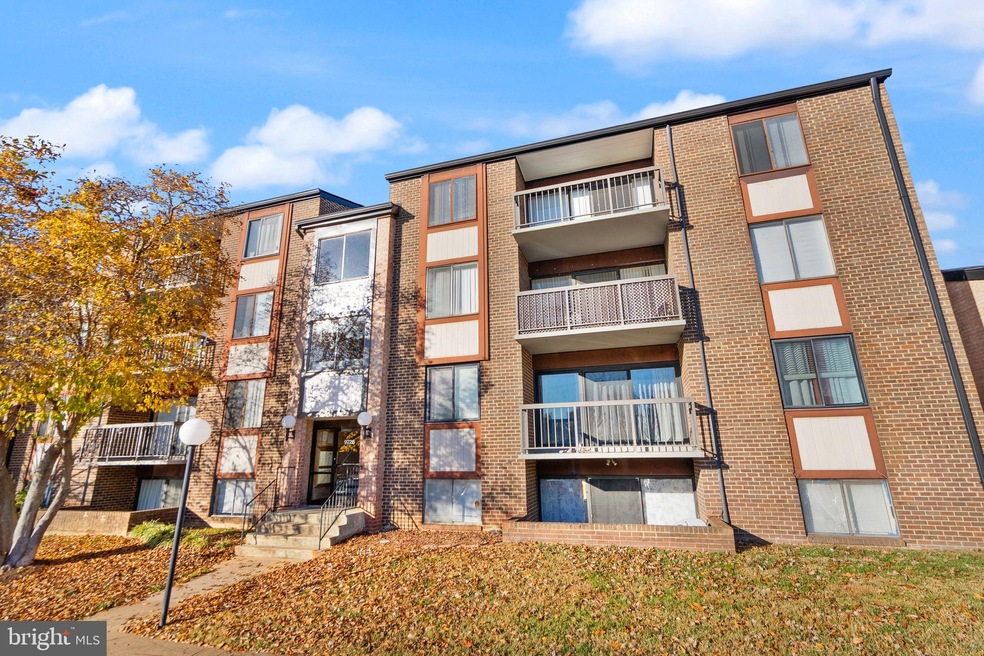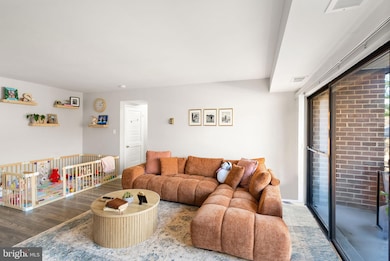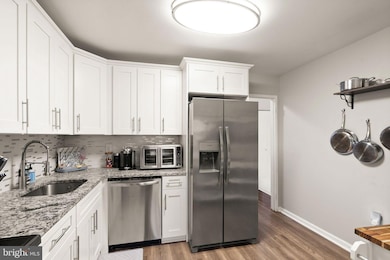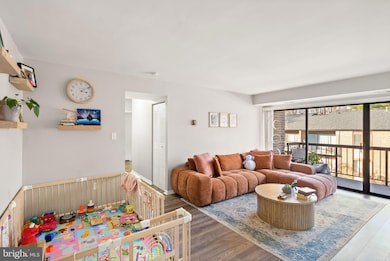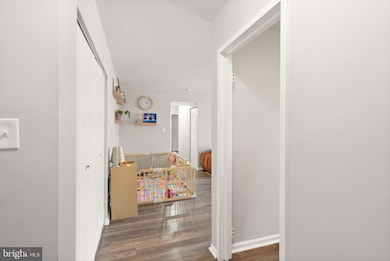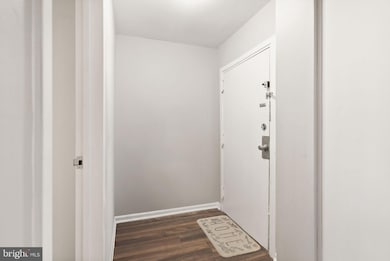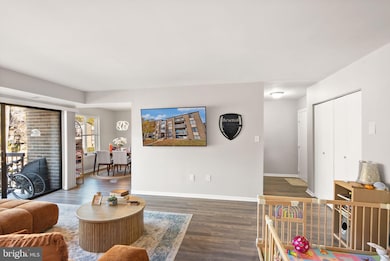9728 Kingsbridge Dr Unit 302 Fairfax, VA 22031
Highlights
- Contemporary Architecture
- Main Floor Bedroom
- Community Pool
- Mosby Woods Elementary School Rated A
- Furnished
- Party Room
About This Home
Welcome to 9728 Kingsbridge Drive, a beautifully updated and fully furnished two bedroom two bathroom condo in the heart of Fairfax. This home offers a warm modern feel with comfortable furnishings already in place so you can move in without lifting a finger. The second bedroom currently features baby furniture, however all nursery items will be removed prior to move in and a brand new queen size bed will be added to create a complete second sleeping space. Enjoy a bright open floor plan, a generous primary suite with great closet space, updated flooring, and a private balcony overlooking the community greenspace. Residents have access to community amenities like playgrounds, tennis courts, and walking paths. This location puts you minutes from everything. You are less than five minutes from George Mason University, Fairfax City, University Mall, Fair Oaks Mall, Safeway, Trader Joes, Planet Fitness, multiple parks, and endless dining options. Commuting is easy with quick access to Route 50, Route 29, I 66, and the Vienna Metro. Available February 1st. Offered at 2,995 per month fully furnished. A rare opportunity to enjoy comfort, convenience, and a turnkey living experience in one of Fairfaxs most central communities.
Condo Details
Home Type
- Condominium
Est. Annual Taxes
- $3,273
Year Built
- Built in 1973 | Remodeled in 2022
HOA Fees
- $700 Monthly HOA Fees
Home Design
- Contemporary Architecture
- Entry on the 3rd floor
Interior Spaces
- 1,081 Sq Ft Home
- Property has 1 Level
- Furnished
- Ceiling Fan
- Window Treatments
- Formal Dining Room
- Laminate Flooring
Kitchen
- Eat-In Kitchen
- Built-In Microwave
- ENERGY STAR Qualified Freezer
- ENERGY STAR Qualified Refrigerator
- Ice Maker
- ENERGY STAR Qualified Dishwasher
- Stainless Steel Appliances
- Disposal
Bedrooms and Bathrooms
- 2 Main Level Bedrooms
- Walk-In Closet
- Bathtub with Shower
Laundry
- Laundry in unit
- Dryer
- ENERGY STAR Qualified Washer
Parking
- Free Parking
- Parking Lot
- Unassigned Parking
Schools
- Mosaic Elementary School
- Thoreau Middle School
- Oakton High School
Utilities
- Forced Air Heating and Cooling System
- Underground Utilities
- Electric Water Heater
Listing and Financial Details
- Residential Lease
- Security Deposit $2,995
- 12-Month Min and 24-Month Max Lease Term
- Available 2/1/26
- Assessor Parcel Number 0483 29030302B
Community Details
Overview
- Association fees include air conditioning, common area maintenance, heat, management, pool(s), trash, water
- Low-Rise Condominium
- Hawthorne Village Condos
- Hawthorne Village Condo Community
- Hawthorne Village Subdivision
Amenities
- Picnic Area
- Common Area
- Party Room
Recreation
- Community Pool
- Jogging Path
- Bike Trail
Pet Policy
- No Pets Allowed
Map
Source: Bright MLS
MLS Number: VAFX2280372
APN: 0483-29030302B
- 9730 Kingsbridge Dr Unit 202
- 9713 Kings Crown Ct Unit 1
- 9715 Kings Crown Ct Unit 202
- 9800 Kingsbridge Dr Unit 2
- 3113 Buccaneer Ct Unit 2
- 9744 Water Oak Dr
- 9606 Blake Ln
- 0 Blake Ln Blake Ln Service Rd Unit VAFX2167468
- 3010 Steven Martin Dr
- 9720 Five Oaks Rd
- 3003 Mission Square Dr
- 3800 Hemlock Way
- 2903 Saintsbury Plaza Unit 310
- 2905 Saintsbury Plaza Unit 315
- 2905 Saintsbury Plaza Unit 312
- 2960 Vaden Dr Unit 2-406
- 2960 Vaden Dr Unit 2-307
- 2960 Vaden Dr Unit 2-312
- 3028 White Birch Ct
- 3501 Redwood Ct
- 3181 Welby Ct
- 9555 Blake Ln
- 3048 Mission Square Dr
- 3101 Sutherland Hill Ct
- 3221 Adams Ct
- 3704 Oak Hill Way
- 9836 Sweet Mint Dr
- 9602 Ridge Ave
- 2904 Oakton Crest Place
- 9919 Oakton Terrace Rd
- 9450 Fairfax Blvd
- 10026 Mosby Woods Dr Unit 165
- 9521 Bastille St Unit 106
- 10064 Oakton Terrace Rd
- 9483 Fairfax Blvd Unit 202
- 9932 Longford Ct
- 9934 Longford Ct
- 9451 Fairfax Blvd Unit 102
- 10142 Fair Woods Dr
- 10182 Oakton Terrace Rd
