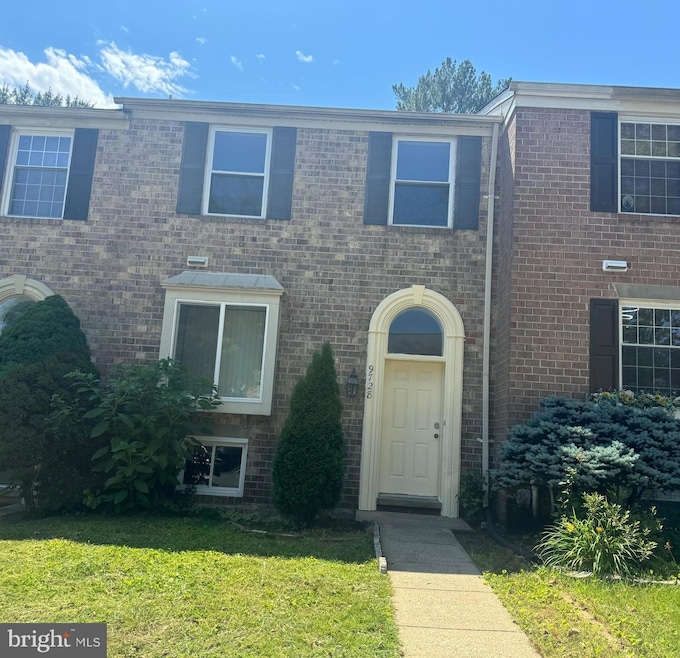9728 Summer Park Ct Columbia, MD 21046
Kings Contrivance Neighborhood
4
Beds
3.5
Baths
1,877
Sq Ft
1,481
Sq Ft Lot
Highlights
- Traditional Architecture
- 1 Fireplace
- Laundry Room
- Hammond Middle School Rated A
- Living Room
- En-Suite Primary Bedroom
About This Home
Beautifully remodeled and maintained 4 Bedrooms,3 and half bath Townhouse in sought after Kings Contrivance . freshly painted and updated bathrooms SS appliances and granite countertop. Minutes from commuting routs and shopping center. welcome home!!! HCV welcome
Townhouse Details
Home Type
- Townhome
Est. Annual Taxes
- $5,250
Year Built
- Built in 1982
Lot Details
- 1,481 Sq Ft Lot
- Property is in excellent condition
Home Design
- Traditional Architecture
- Split Foyer
- Brick Exterior Construction
Interior Spaces
- Property has 3 Levels
- Ceiling Fan
- 1 Fireplace
- Family Room
- Living Room
- Dining Room
- Laundry Room
Bedrooms and Bathrooms
- En-Suite Primary Bedroom
Finished Basement
- Heated Basement
- Interior and Exterior Basement Entry
- Sump Pump
- Rough-In Basement Bathroom
- Natural lighting in basement
Parking
- Parking Lot
- 1 Assigned Parking Space
Utilities
- 90% Forced Air Heating and Cooling System
- Heat Pump System
- 60+ Gallon Tank
Listing and Financial Details
- Residential Lease
- Security Deposit $2,900
- Requires 1 Month of Rent Paid Up Front
- Rent includes parking, trash removal
- No Smoking Allowed
- 12-Month Min and 24-Month Max Lease Term
- Available 9/30/25
- $55 Application Fee
- $200 Repair Deductible
- Assessor Parcel Number 1416167711
Community Details
Overview
- Property has a Home Owners Association
- Kings Contrivance Subdivision
Pet Policy
- Pets allowed on a case-by-case basis
- $50 Monthly Pet Rent
Map
Source: Bright MLS
MLS Number: MDHW2058370
APN: 16-167711
Nearby Homes
- 9795 Early Spring Way
- 9456 Keepsake Way
- 9515 Rommel Dr
- 9218 Connell Ct
- 7047 Copperwood Way
- 9321 Spring Water Path
- 9319 Many Flower Ln
- 9226 Curtis Dr
- 9619 Hastings Dr
- 7259 Steamerbell Row
- 9310 Vollmerhausen Rd
- 9602 Hastings Dr
- 9391 Spring Water Path
- 7524 Sweet Hours Way Unit E
- 7603 Weather Worn Way Unit F
- 7525 Weather Worn Way Unit WAYE
- 7501 Weather Worn Way Unit F
- 7505 Weather Worn Way Unit A
- 9625 Lambeth Ct
- 6920 Rawhide Ridge
- 9753 Softwater Way
- 9705 Clocktower Ln
- 9537 Clocktower Ln
- 7525 Murray Hill Rd
- 7506 Summer Blossom Ln
- 7601 Woodpark Ln
- 8909 Early April Way
- 7213-7233 Oakland Mills Rd
- 7912 Savage Guilford Rd
- 7904 Savage Guilford Rd
- 9664 Guilford Rd
- 7118 Eden Brook Dr
- 7553 Weather Worn Way Unit F
- 7317 Eden Brook Dr Unit H101
- 7260 Eden Brook Dr
- 9058 Constant Course
- 7310 Eden Brook Dr
- 9060 Gracious End Ct
- 7114 Winter Rose Path
- 7030 Gentle Shade Rd







