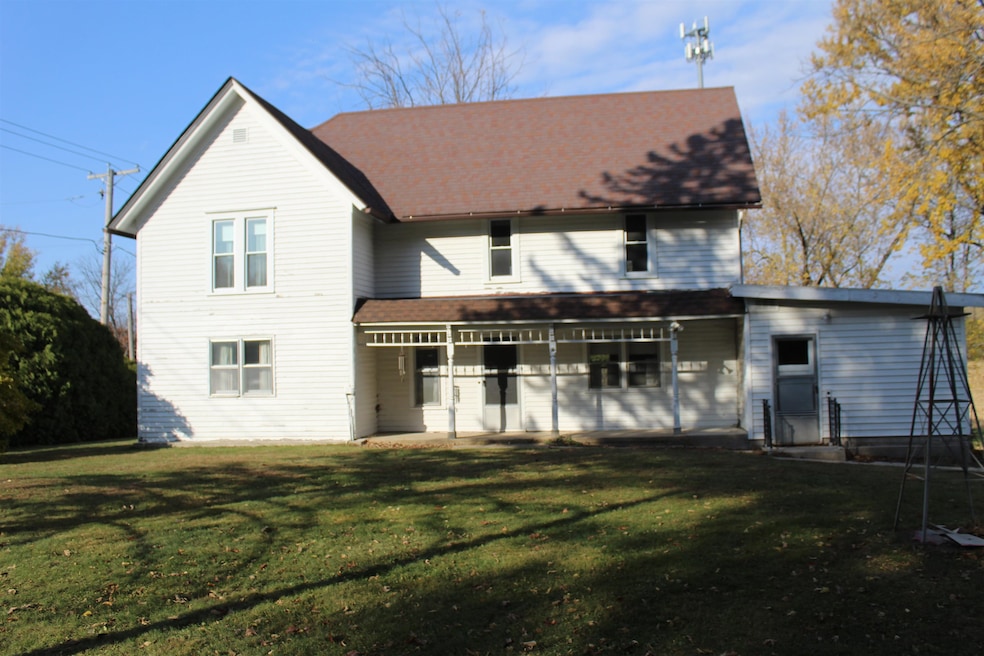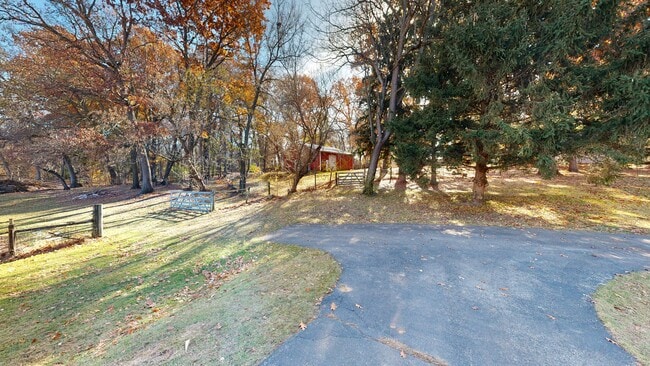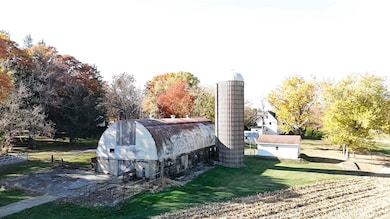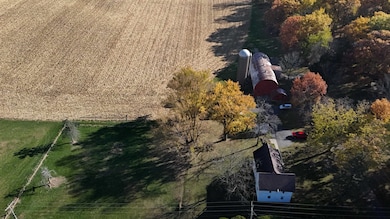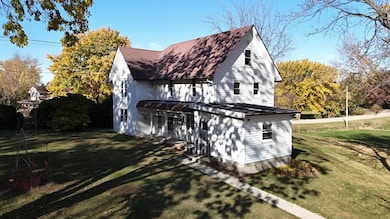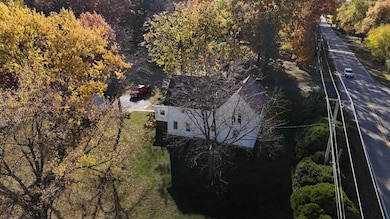
9729 Beaver Valley Rd Belvidere, IL 61008
Estimated payment $4,606/month
Highlights
- Hot Property
- 30 Acre Lot
- Central Air
- Barn
- Agricultural
- Water Softener
About This Home
Enter this piece of countryside history with this timeless 1900s farmhouse, nestled on 30 breathtaking acres of farm land, offering the perfect blend of rustic charm and endless potential for farming or simply peaceful country living. Classic farmhouse features, original hardwood floors, spacious kitchen. Massive barn steals the show—ideal for livestock, equipment, workshops, or even a stunning event space conversion. Several smaller outbuildings offer additional storage or creative studio potential. Rare property combines tranquility and function, making it a dream for homesteaders, hobby farmers, or anyone seeking a quiet retreat with character. Cell Tower lease is $1418 per month and lease is long term.
Home Details
Home Type
- Single Family
Est. Annual Taxes
- $7,841
Year Built
- Built in 1900
Home Design
- Shingle Roof
- Siding
Interior Spaces
- 1,872 Sq Ft Home
- 2-Story Property
- Partial Basement
- Gas Range
Bedrooms and Bathrooms
- 4 Bedrooms
- 1 Full Bathroom
Parking
- 1 Car Garage
- Driveway
Schools
- Seth Whitman Elementary School
- Belvidere South Middle School
- Belvidere North High School
Farming
- Barn
- Agricultural
Utilities
- Central Air
- Heating System Uses Natural Gas
- Well
- Gas Water Heater
- Water Softener
- Septic System
Additional Features
- Outbuilding
- 30 Acre Lot
Matterport 3D Tour
Floorplans
Map
Home Values in the Area
Average Home Value in this Area
Tax History
| Year | Tax Paid | Tax Assessment Tax Assessment Total Assessment is a certain percentage of the fair market value that is determined by local assessors to be the total taxable value of land and additions on the property. | Land | Improvement |
|---|---|---|---|---|
| 2024 | $7,841 | $107,059 | $13,478 | $93,581 |
| 2023 | $7,841 | $97,337 | $16,811 | $80,526 |
| 2022 | $7,060 | $93,425 | $16,811 | $76,614 |
| 2021 | $6,754 | $90,458 | $16,811 | $73,647 |
| 2020 | $6,770 | $86,160 | $16,197 | $69,963 |
| 2019 | $6,791 | $218,634 | $23,568 | $195,066 |
| 2018 | $6,769 | $286,998 | $93,091 | $193,907 |
| 2017 | $6,223 | $79,377 | $14,881 | $64,496 |
| 2016 | $6,351 | $77,715 | $14,255 | $63,460 |
| 2015 | $3,259 | $77,333 | $13,873 | $63,460 |
| 2014 | $19,458 | $76,833 | $13,062 | $63,771 |
Property History
| Date | Event | Price | List to Sale | Price per Sq Ft |
|---|---|---|---|---|
| 11/10/2025 11/10/25 | For Sale | $750,000 | -- | $401 / Sq Ft |
Purchase History
| Date | Type | Sale Price | Title Company |
|---|---|---|---|
| Deed | -- | -- |
About the Listing Agent

With over 40 years of combined real estate experience, Tina Tendall and Amanda Clark have built a reputation for excellence, integrity, and putting their clients’ needs at the forefront. Proudly serving the Rockford area, Chicago Metro, and surrounding communities, this dynamic duo offers unmatched market insight and a genuine passion for helping people achieve their real estate goals.
Whether you’re buying your first home, upgrading to your dream property, or investing for the future,
Amanda's Other Listings
Source: NorthWest Illinois Alliance of REALTORS®
MLS Number: 202507062
APN: 05-16-100-001
- 9649 Beaver Valley Rd
- 10170 Creek Ridge Trail
- 10277 Creekside Place
- 2828 3 Forks Rd
- 4558 Muntjac Trail
- 356 Whitetail Trail
- 336 Brocket Trail
- 4453 Manipur Ct
- 5008 Smokethorn Trail
- 10131 Rellswood Dr
- 5048 Smokethorn Trail
- 1750 Hidden Creek Ln
- 5080 Smokethorn Trail Unit Lot 36
- 4483 Spotted Deer Trail
- 2520 U S 20
- 873 Olson Spring Close
- 3239 Whip-Poor-will Ln
- 11734 Glen Eagles Ln
- 11251 Wentworth Place
- 784 Long Island Cir Unit ID1310537P
- 508 Pembroke Rd SW
- 653 Clark Dr
- 747 N Bell School Rd
- 906 Mcknight Cir
- 7367 Meander Dr
- 7329 Travertine Trail
- 520 Pearl St
- 204 W 2nd St Unit 1
- 204 W 2nd St Unit 204
- 633 Whitney Blvd
- 1004 Pearl St
- 7010 Forest Glen Dr
- 7152 Sue Ln
- 6538 Spring Brook Rd
- 1151 Nettie St
- 1754 Millbrook Ln
- 6497 Maeve Ln
- 6172 Brynwood Dr
- 520 Bellwood Dr
