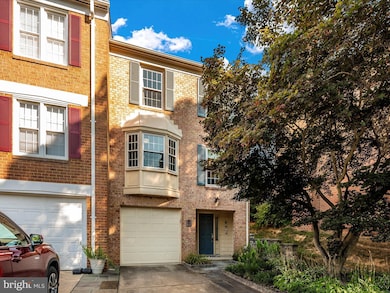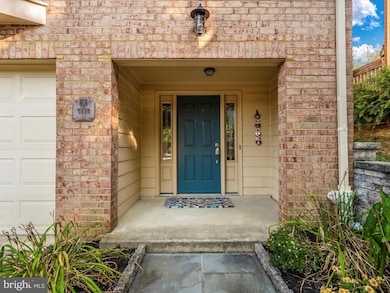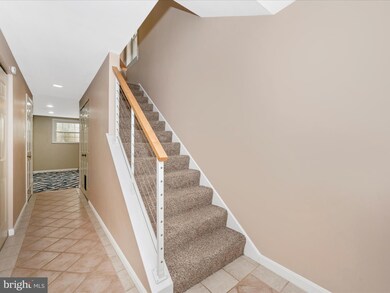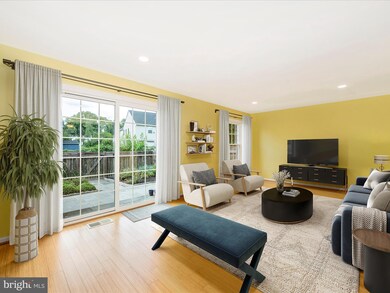
9729 Duffer Way Montgomery Village, MD 20886
Highlights
- Eat-In Gourmet Kitchen
- Open Floorplan
- Attic
- Colonial Architecture
- Wood Flooring
- Community Pool
About This Home
As of October 2024Welcome to your new home in sought after Montgomery Village! If you've been on the hunt for a charming, well-built residence with modern upgrades, your search ends here. Nestled just off of Montgomery Village Avenue, this home offers convenience to major commuter routes, schools, shopping centers, healthcare facilities, sport fields, parks, and community pools. This stunning townhome boasts 4 bedrooms, 2 full bathrooms, 1 half bathroom and a host of desirable features. Step inside to discover a welcoming foyer that connects to a spacious one-car garage. The entry level features a generous living room with a wood-burning fireplace and a large cedar-lined storage closet. Upstairs, you'll find the second level bathed in natural light, showcasing beautiful bamboo flooring. This level seamlessly integrates an oversized kitchen with an island, stainless steel appliances, a breakfast nook, a dining room, and a family room. It also provides access to a lovely, fully fenced-in backyard. On the third level, you'll find all four bedrooms. The primary bedroom offers a walk-in closet and an en-suite bathroom with an upgraded shower and dual vanity sinks. The three additional bedrooms feature ample closet space and are served by an updated full bathroom with a tub and shower. This home is move-in ready and meticulously maintained, with every detail thoughtfully attended to by the sellers. It’s ready for its new owners to enjoy. Updates include: Hall Bath Tub (2023), Water Heater (2023), Dishwasher (2022), Front Door and Garage (2021), HVAC ( 2020), Primary Bathroom (2019), Garage Ceiling Insulation (2018), Backyard and Fence (2017), Roof (2016), Handrail (2016), Hall Bath (2014), Hall Carpet (2014), Shutters Sealed (2013), Gutters and Gutter Guard (2013), Back Door (2012), 1st Floor Bamboo (2012), Water Proofing and Sump Pump (2012), Kitchen Counters and Stove Top (2011), New Exhaust Fans (2010), Windows (2008) and Attic Insulation. Act fast, as this gem won't be available for long!
Last Agent to Sell the Property
RE/MAX Realty Plus License #681744 Listed on: 08/30/2024

Townhouse Details
Home Type
- Townhome
Est. Annual Taxes
- $4,515
Year Built
- Built in 1976
Lot Details
- 1,980 Sq Ft Lot
- Property is Fully Fenced
- Privacy Fence
- Wood Fence
- Extensive Hardscape
HOA Fees
- $138 Monthly HOA Fees
Parking
- 1 Car Direct Access Garage
- Front Facing Garage
- Driveway
- Parking Space Conveys
Home Design
- Colonial Architecture
- Brick Exterior Construction
- Block Foundation
- Architectural Shingle Roof
Interior Spaces
- Property has 3 Levels
- Open Floorplan
- Built-In Features
- Chair Railings
- Ceiling Fan
- Recessed Lighting
- Wood Burning Fireplace
- Brick Fireplace
- Entrance Foyer
- Family Room Off Kitchen
- Living Room
- Formal Dining Room
- Storage Room
- Attic
Kitchen
- Eat-In Gourmet Kitchen
- Breakfast Room
- Built-In Oven
- Cooktop with Range Hood
- Built-In Microwave
- Dishwasher
- Stainless Steel Appliances
- Kitchen Island
- Disposal
Flooring
- Wood
- Carpet
Bedrooms and Bathrooms
- 4 Bedrooms
- En-Suite Primary Bedroom
- En-Suite Bathroom
- Cedar Closet
- Walk-In Closet
- Bathtub with Shower
Laundry
- Laundry Room
- Laundry on lower level
- Dryer
- Washer
Improved Basement
- Interior and Exterior Basement Entry
- Garage Access
- Water Proofing System
- Sump Pump
- Basement Windows
Outdoor Features
- Patio
- Exterior Lighting
- Rain Gutters
Utilities
- Central Air
- Heat Pump System
- Vented Exhaust Fan
- Electric Water Heater
Listing and Financial Details
- Tax Lot 116
- Assessor Parcel Number 160901551594
Community Details
Overview
- Fairway Island Subdivision
Recreation
- Community Pool
Ownership History
Purchase Details
Home Financials for this Owner
Home Financials are based on the most recent Mortgage that was taken out on this home.Purchase Details
Home Financials for this Owner
Home Financials are based on the most recent Mortgage that was taken out on this home.Purchase Details
Home Financials for this Owner
Home Financials are based on the most recent Mortgage that was taken out on this home.Purchase Details
Purchase Details
Similar Homes in the area
Home Values in the Area
Average Home Value in this Area
Purchase History
| Date | Type | Sale Price | Title Company |
|---|---|---|---|
| Deed | $515,000 | Fidelity National Title | |
| Deed | $515,000 | Fidelity National Title | |
| Deed | $405,000 | -- | |
| Deed | $405,000 | -- | |
| Deed | $265,000 | -- | |
| Deed | $163,400 | -- |
Mortgage History
| Date | Status | Loan Amount | Loan Type |
|---|---|---|---|
| Open | $489,250 | New Conventional | |
| Closed | $489,250 | New Conventional | |
| Previous Owner | $286,500 | Stand Alone Second | |
| Previous Owner | $40,500 | Stand Alone Second | |
| Previous Owner | $324,000 | Purchase Money Mortgage | |
| Previous Owner | $324,000 | Purchase Money Mortgage | |
| Previous Owner | $280,000 | Unknown |
Property History
| Date | Event | Price | Change | Sq Ft Price |
|---|---|---|---|---|
| 10/15/2024 10/15/24 | Sold | $515,000 | 0.0% | $214 / Sq Ft |
| 09/16/2024 09/16/24 | Pending | -- | -- | -- |
| 08/30/2024 08/30/24 | For Sale | $514,900 | -- | $214 / Sq Ft |
Tax History Compared to Growth
Tax History
| Year | Tax Paid | Tax Assessment Tax Assessment Total Assessment is a certain percentage of the fair market value that is determined by local assessors to be the total taxable value of land and additions on the property. | Land | Improvement |
|---|---|---|---|---|
| 2025 | $4,966 | $435,900 | -- | -- |
| 2024 | $4,966 | $398,400 | $0 | $0 |
| 2023 | $3,823 | $360,900 | $150,000 | $210,900 |
| 2022 | $2,793 | $346,567 | $0 | $0 |
| 2021 | $3,272 | $332,233 | $0 | $0 |
| 2020 | $6,183 | $317,900 | $150,000 | $167,900 |
| 2019 | $3,026 | $313,067 | $0 | $0 |
| 2018 | $2,970 | $308,233 | $0 | $0 |
| 2017 | $2,941 | $303,400 | $0 | $0 |
| 2016 | $3,228 | $293,900 | $0 | $0 |
| 2015 | $3,228 | $284,400 | $0 | $0 |
| 2014 | $3,228 | $274,900 | $0 | $0 |
Agents Affiliated with this Home
-
Blake Haegele

Seller's Agent in 2024
Blake Haegele
RE/MAX
(240) 315-8599
2 in this area
105 Total Sales
-
David and Debra Ingram

Buyer's Agent in 2024
David and Debra Ingram
Serhant
(703) 380-8966
1 in this area
126 Total Sales
Map
Source: Bright MLS
MLS Number: MDMC2146042
APN: 09-01551594
- Mozart 4-Bedroom Plan at Bloom Village - Bloom Village Townhomes
- Mozart 3-Bedroom Plan at Bloom Village - Bloom Village Townhomes
- Columbia Plan at Bloom Village - Bloom Village Single Family Homes
- Lehigh Plan at Bloom Village - Bloom Village Single Family Homes
- Hudson Plan at Bloom Village - Bloom Village Single Family Homes
- 9547 Duffer Way
- 19814 Iron Oak Ct Unit 212G SPEC HOME
- 19802 Iron Oak Ct Unit 212A SPEC HOME
- 20080 Doolittle St
- 20073 Doolittle St
- 9715 Stewartown Rd Unit P02
- 9533 Fern Hollow Way
- 19710 Canopy Loop Unit 330A
- 9566 Fern Hollow Way
- 19712 Canopy Loop Unit 330B
- 9834 Maple Leaf Dr
- 9746 Stewartown Rd Unit 213C
- 19726 Canopy Loop Unit 329B
- 19728 Canopy Loop Unit 329C
- 9912 Dellcastle Rd






