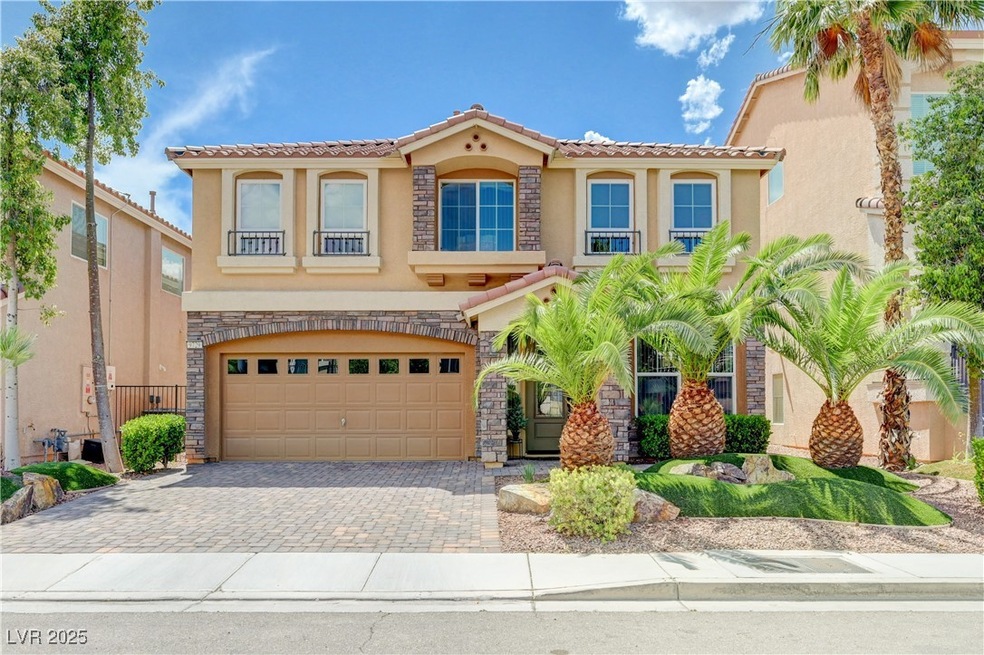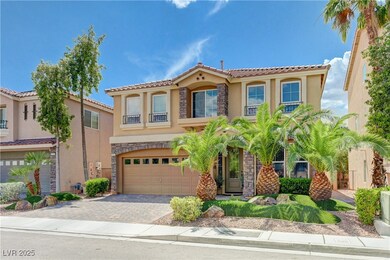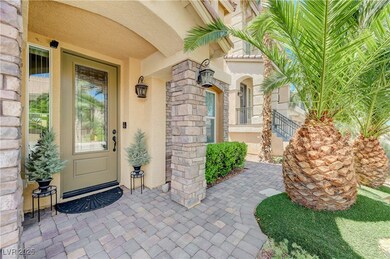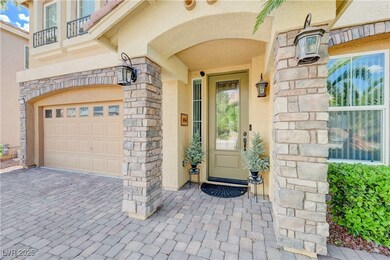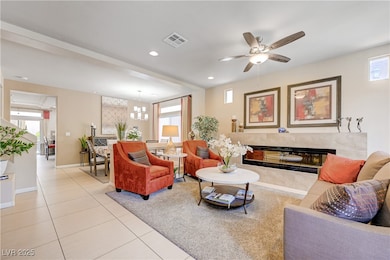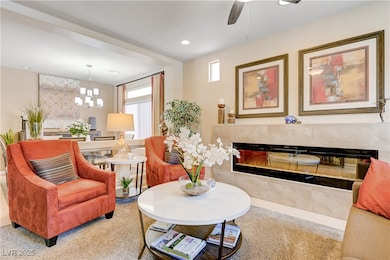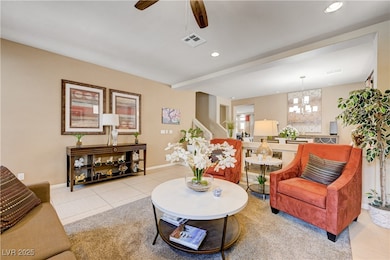9729 Hawk Crest St Las Vegas, NV 89141
Highlands Ranch NeighborhoodEstimated payment $3,114/month
Total Views
77
3
Beds
2.5
Baths
2,980
Sq Ft
$171
Price per Sq Ft
Highlights
- Green Roof
- Double Pane Windows
- Patio
- 2 Car Attached Garage
- Two cooling system units
- Tankless Water Heater
About This Home
NO SHOWINGS - NO LOCK BOX - home is in immaculate condition.
Listing Agent
Simply Vegas Brokerage Phone: (702) 283-0439 License #BS.0147013 Listed on: 11/06/2025

Home Details
Home Type
- Single Family
Est. Annual Taxes
- $4,812
Year Built
- Built in 2013
Lot Details
- 4,356 Sq Ft Lot
- East Facing Home
- Back Yard Fenced
- Block Wall Fence
- Drip System Landscaping
- Artificial Turf
HOA Fees
- $38 Monthly HOA Fees
Parking
- 2 Car Attached Garage
- Parking Storage or Cabinetry
- Inside Entrance
- Exterior Access Door
- Garage Door Opener
Home Design
- Shingle Roof
- Composition Roof
Interior Spaces
- 2,980 Sq Ft Home
- 2-Story Property
- Ceiling Fan
- Electric Fireplace
- Double Pane Windows
- Blinds
- Drapes & Rods
- Family Room with Fireplace
- Prewired Security
Kitchen
- Gas Range
- Microwave
- ENERGY STAR Qualified Appliances
- Disposal
Flooring
- Carpet
- Laminate
- Ceramic Tile
Bedrooms and Bathrooms
- 3 Bedrooms
Laundry
- Laundry on main level
- Dryer
- Washer
Eco-Friendly Details
- Green Roof
- Energy-Efficient Windows with Low Emissivity
- Energy-Efficient HVAC
- Sprinkler System
Outdoor Features
- Patio
- Outdoor Grill
Schools
- RIES Elementary School
- Tarkanian Middle School
- Desert Oasis High School
Utilities
- Two cooling system units
- ENERGY STAR Qualified Air Conditioning
- Central Air
- High Efficiency Heating System
- Radiant Ceiling
- Heating System Uses Gas
- Programmable Thermostat
- 220 Volts in Garage
- Tankless Water Heater
- Gas Water Heater
Community Details
- Association fees include ground maintenance
- Highland Ranch Association, Phone Number (702) 737-8580
- Highlands Ranch Phase 2 Subdivision
- The community has rules related to covenants, conditions, and restrictions
Map
Create a Home Valuation Report for This Property
The Home Valuation Report is an in-depth analysis detailing your home's value as well as a comparison with similar homes in the area
Home Values in the Area
Average Home Value in this Area
Tax History
| Year | Tax Paid | Tax Assessment Tax Assessment Total Assessment is a certain percentage of the fair market value that is determined by local assessors to be the total taxable value of land and additions on the property. | Land | Improvement |
|---|---|---|---|---|
| 2025 | $4,812 | $155,667 | $42,000 | $113,667 |
| 2024 | $4,363 | $155,667 | $42,000 | $113,667 |
| 2023 | $2,905 | $165,228 | $40,250 | $124,978 |
| 2022 | $4,040 | $146,802 | $33,250 | $113,552 |
| 2021 | $3,741 | $131,153 | $33,250 | $97,903 |
| 2020 | $3,471 | $129,321 | $31,500 | $97,821 |
| 2019 | $3,527 | $120,272 | $26,250 | $94,022 |
| 2018 | $3,104 | $116,503 | $25,200 | $91,303 |
| 2017 | $3,236 | $110,334 | $25,200 | $85,134 |
| 2016 | $2,905 | $113,828 | $16,800 | $97,028 |
| 2015 | $2,900 | $95,732 | $10,850 | $84,882 |
| 2014 | $2,809 | $6,300 | $6,300 | $0 |
Source: Public Records
Property History
| Date | Event | Price | List to Sale | Price per Sq Ft | Prior Sale |
|---|---|---|---|---|---|
| 11/12/2025 11/12/25 | Pending | -- | -- | -- | |
| 11/06/2025 11/06/25 | For Sale | $510,000 | -14.6% | $171 / Sq Ft | |
| 09/30/2021 09/30/21 | Sold | $597,000 | -0.3% | $198 / Sq Ft | View Prior Sale |
| 08/31/2021 08/31/21 | Pending | -- | -- | -- | |
| 07/09/2021 07/09/21 | For Sale | $599,000 | -- | $198 / Sq Ft |
Source: Las Vegas REALTORS®
Purchase History
| Date | Type | Sale Price | Title Company |
|---|---|---|---|
| Bargain Sale Deed | $597,000 | Pgp Title Bsc | |
| Bargain Sale Deed | -- | Accommodation | |
| Bargain Sale Deed | -- | Accommodation | |
| Bargain Sale Deed | -- | First American Title Ncs |
Source: Public Records
Mortgage History
| Date | Status | Loan Amount | Loan Type |
|---|---|---|---|
| Open | $484,286 | VA |
Source: Public Records
Source: Las Vegas REALTORS®
MLS Number: 2733334
APN: 176-25-514-082
Nearby Homes
- 9774 Fox Estate St
- 9758 Panther Hollow St
- 9823 Belle Marie Ct
- 9812 Panther Hollow St
- 5255 Kennedy Hill Ave
- 0 Silverado Ranch & Decatur Blvd
- 5293 Tulip Hill Ave
- 5283 Ledgewood Creek Ave
- 5345 Tartan Hill Ave
- Marcia Plan at Hinson Hills
- Cindy Plan at Hinson Hills
- Jan Plan at Hinson Hills
- 9696 Grayson Hills St
- 0 W Silverado Ranch Blvd
- 5448 Tulip Hill Ave
- 9424 Emerald Mesa Ave Unit Lot 6
- 9412 Emerald Mesa Ave Unit Lot 3
- 9490 Mohawk St
- 5002 Sage Mesa Ave Unit Lot 165
- 5490 Tulip Hill Ave
