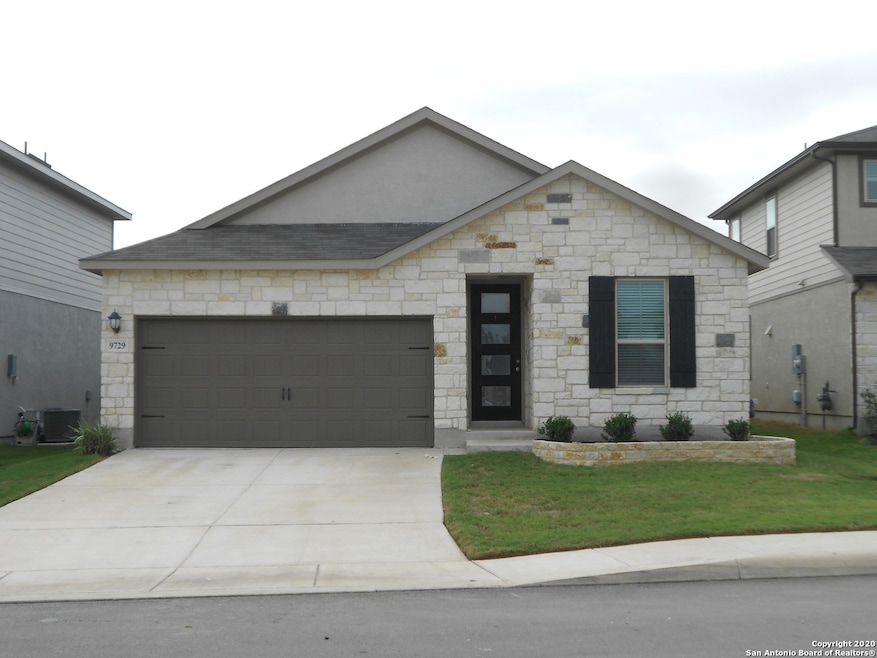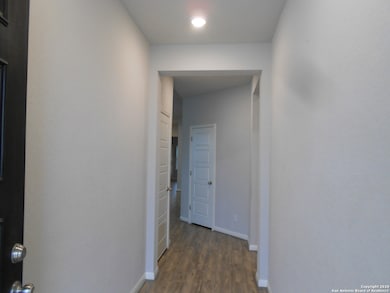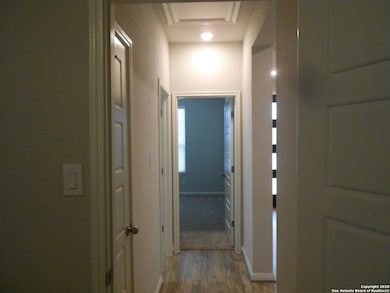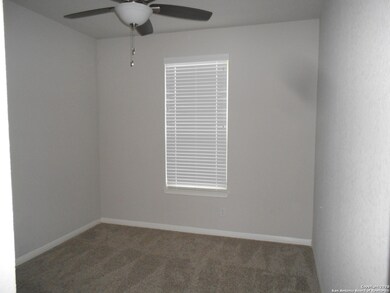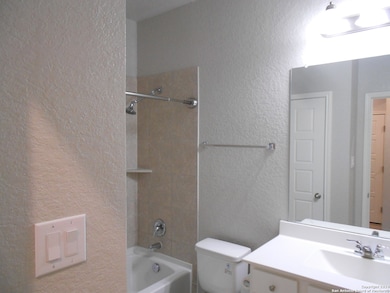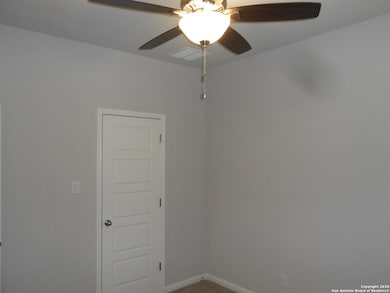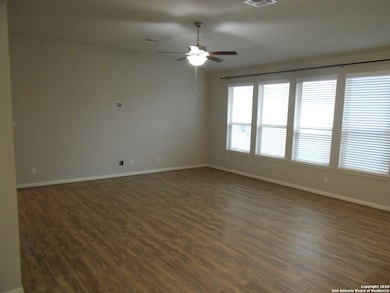9729 Novacek Blvd San Antonio, TX 78254
3
Beds
2
Baths
1,858
Sq Ft
4,356
Sq Ft Lot
Highlights
- Attic
- Walk-In Pantry
- Eat-In Kitchen
- Covered Patio or Porch
- 2 Car Attached Garage
- Double Pane Windows
About This Home
Single story gem in coveted NISD school district. Bright open floor plan featuring open concept layout with high ceilings, tons of natural lighting, classy white cabinets and neutral colors throughout. Fantastic oversized island Kitchen with ENERGY STAR certified appliances. The primary suite offers a nice walk in closet, 2 linen closets and a relaxing extra large shower. Virtual work or learning is nicely accommodated with the well appointed Pocket Office. Enjoy the spacious covered patio overlooki
Home Details
Home Type
- Single Family
Est. Annual Taxes
- $6,020
Year Built
- Built in 2019
Lot Details
- 4,356 Sq Ft Lot
- Fenced
- Sprinkler System
Parking
- 2 Car Attached Garage
Home Design
- Slab Foundation
- Foam Insulation
- Composition Roof
- Masonry
- Stucco
Interior Spaces
- 1,858 Sq Ft Home
- 1-Story Property
- Ceiling Fan
- Double Pane Windows
- Low Emissivity Windows
- Window Treatments
Kitchen
- Eat-In Kitchen
- Walk-In Pantry
- Self-Cleaning Oven
- Stove
- Microwave
- Ice Maker
- Dishwasher
- Disposal
Flooring
- Carpet
- Ceramic Tile
- Vinyl
Bedrooms and Bathrooms
- 3 Bedrooms
- Walk-In Closet
- 2 Full Bathrooms
Laundry
- Laundry on main level
- Washer Hookup
Attic
- Permanent Attic Stairs
- 12 Inch+ Attic Insulation
Home Security
- Prewired Security
- Fire and Smoke Detector
Eco-Friendly Details
- Energy-Efficient HVAC
- Smart Grid Meter
- ENERGY STAR Qualified Equipment
Outdoor Features
- Covered Patio or Porch
Utilities
- Central Heating and Cooling System
- SEER Rated 13-15 Air Conditioning Units
- Dehumidifier
- Heat Pump System
- Programmable Thermostat
- High-Efficiency Water Heater
- Water Softener is Owned
- Private Sewer
- Cable TV Available
Community Details
- Built by Meritage
- Prescott Oaks Subdivision
Listing and Financial Details
- Rent includes noinc
- Assessor Parcel Number 044502570030
Map
Source: San Antonio Board of REALTORS®
MLS Number: 1870479
APN: 04450-257-0030
Nearby Homes
- 12819 Aikman Way
- 12906 Awuzie Trail
- 9651 Van Horn
- 9635 Van Horn
- 9623 Van Horn
- 9707 Van Horn
- 9647 Van Horn
- 13042 Remuda Terrace
- 9569 Witten Dr
- 12831 Dewberry Creek
- 12827 Dewberry Creek
- 12815 Dewberry Creek
- 12574 Carrick Dr
- 9719 Stillwater Pass
- 12518 Sylvanite
- 12587 Carrick Dr
- 9425 Mattock
- 12583 Carrick Dr
- 12655 Cotorra Springs
- 12511 Sylvanite
- 9447 Witten Dr
- 9507 Garrison Way
- 9442 Witten Dr
- 12807 Dewberry Creek
- 12930 Lilly Pass
- 9627 Baytown Coast
- 10429 White Lodge
- 10515 White Lodge
- 10568 White Lodge
- 9910 Baytown Coast
- 10333 White Lodge
- 13340 Hackney Pony
- 13315 Spike Rush
- 13129 Needle Grass
- 13350 Bearded Flat
- 13347 Ailey Knoll
- 9015 Stillwater Pass
- 13306 Needle Grass
- 9712 Moon Shine
- 8943 Stillwater Pass
