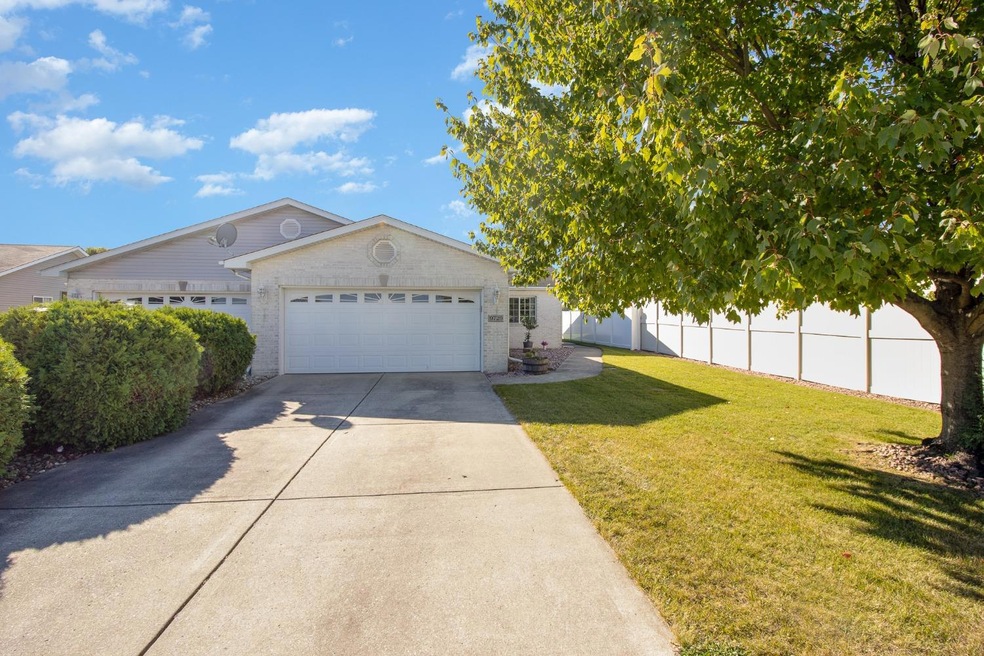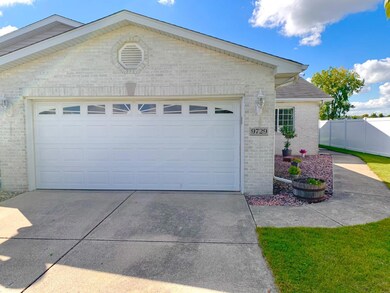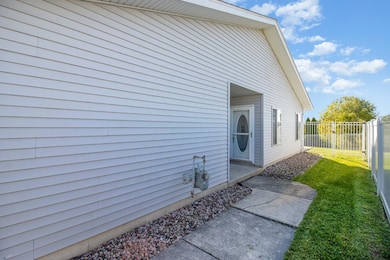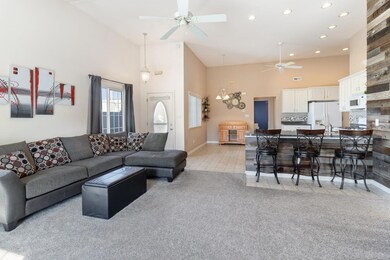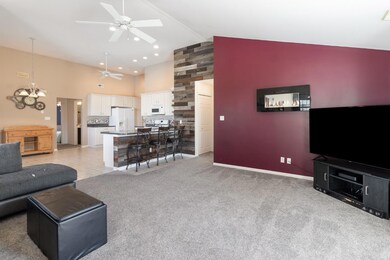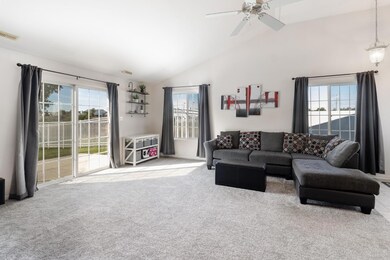
9729 W 134th Place Cedar Lake, IN 46303
Highlights
- Ranch Style House
- Den
- Country Kitchen
- Cathedral Ceiling
- Cul-De-Sac
- 2 Car Attached Garage
About This Home
As of November 2022Move-In-Ready 3 Bedroom/2 Bathroom Paired Ranch in Camelot Villas. This Open-Concept, all One Level Home offers a Spacious Living Room, Kitchen, and Dining Room with Vaulted Ceilings. No thru traffic at the end of this Quiet Cul-De-Sac. Kitchen has an abundance of White Cabinets, counter top space with Peninsula, and all Appliances Included! Main Bedroom Suite includes Private Full Bath and very Large Walk-in Closet. Large, Finished Laundry Room/Mudroom is connected to the 2 Car Attached Garage. Patio door leads to a very nicely Landscaped, Private, Fenced-in Backyard with Sprinkler System. Great Hanover Township location, LOW Taxes, NO HOA, within walking distance to Restaurants, Shopping and Elementary School. BEAUTIFUL INTERIOR PHOTOS COMING FRIDAY 9/30.
Last Agent to Sell the Property
Century 21 Circle License #RB20001736 Listed on: 09/29/2022

Townhouse Details
Home Type
- Townhome
Est. Annual Taxes
- $1,467
Year Built
- Built in 2003
Lot Details
- 4,970 Sq Ft Lot
- Lot Dimensions are 142x35
- Cul-De-Sac
- Fenced
- Landscaped
- Level Lot
- Sprinkler System
Parking
- 2 Car Attached Garage
- Garage Door Opener
- Off-Street Parking
Home Design
- Half Duplex
- Ranch Style House
- Brick Exterior Construction
- Vinyl Siding
Interior Spaces
- 1,432 Sq Ft Home
- Cathedral Ceiling
- Living Room
- Den
Kitchen
- Country Kitchen
- Portable Gas Range
- Range Hood
- Microwave
- Dishwasher
Bedrooms and Bathrooms
- 3 Bedrooms
- En-Suite Primary Bedroom
- Bathroom on Main Level
Laundry
- Laundry Room
- Laundry on main level
- Dryer
- Washer
Schools
- Jane Ball Elementary School
- Hanover Central High School
Utilities
- Cooling Available
- Furnace Humidifier
- Forced Air Heating System
- Heating System Uses Natural Gas
- Water Softener Leased
- Cable TV Available
Additional Features
- Handicap Accessible
- Patio
Community Details
- Camelot Villas Subdivision
- Net Lease
Listing and Financial Details
- Assessor Parcel Number 451528230002000014
Ownership History
Purchase Details
Home Financials for this Owner
Home Financials are based on the most recent Mortgage that was taken out on this home.Purchase Details
Home Financials for this Owner
Home Financials are based on the most recent Mortgage that was taken out on this home.Similar Homes in Cedar Lake, IN
Home Values in the Area
Average Home Value in this Area
Purchase History
| Date | Type | Sale Price | Title Company |
|---|---|---|---|
| Deed | -- | -- | |
| Warranty Deed | -- | -- | |
| Warranty Deed | -- | Meridian Title Corp |
Mortgage History
| Date | Status | Loan Amount | Loan Type |
|---|---|---|---|
| Open | $180,000 | No Value Available | |
| Closed | $180,000 | New Conventional | |
| Previous Owner | $128,000 | New Conventional |
Property History
| Date | Event | Price | Change | Sq Ft Price |
|---|---|---|---|---|
| 11/10/2022 11/10/22 | Sold | $240,000 | 0.0% | $168 / Sq Ft |
| 10/02/2022 10/02/22 | Pending | -- | -- | -- |
| 09/29/2022 09/29/22 | For Sale | $240,000 | +62.2% | $168 / Sq Ft |
| 08/22/2014 08/22/14 | Sold | $148,000 | 0.0% | $103 / Sq Ft |
| 07/29/2014 07/29/14 | Pending | -- | -- | -- |
| 07/10/2014 07/10/14 | For Sale | $148,000 | -- | $103 / Sq Ft |
Tax History Compared to Growth
Tax History
| Year | Tax Paid | Tax Assessment Tax Assessment Total Assessment is a certain percentage of the fair market value that is determined by local assessors to be the total taxable value of land and additions on the property. | Land | Improvement |
|---|---|---|---|---|
| 2024 | $5,886 | $229,400 | $37,200 | $192,200 |
| 2023 | $2,379 | $221,400 | $29,400 | $192,000 |
| 2022 | $1,945 | $175,300 | $25,400 | $149,900 |
| 2021 | $1,551 | $158,400 | $12,200 | $146,200 |
| 2020 | $1,468 | $147,800 | $12,200 | $135,600 |
| 2019 | $1,407 | $140,900 | $12,200 | $128,700 |
| 2018 | $1,290 | $130,500 | $17,700 | $112,800 |
| 2017 | $1,295 | $125,600 | $17,700 | $107,900 |
| 2016 | $1,294 | $123,600 | $17,700 | $105,900 |
| 2014 | $767 | $119,700 | $17,700 | $102,000 |
| 2013 | $699 | $112,600 | $17,700 | $94,900 |
Agents Affiliated with this Home
-
R
Seller's Agent in 2022
Ryan Kwasny
Century 21 Circle
(219) 677-8880
2 in this area
48 Total Sales
-

Buyer's Agent in 2022
Stephani Nydam
Realty Executives
(708) 601-2874
11 in this area
208 Total Sales
-
D
Seller's Agent in 2014
Denene Reppa
McColly Real Estate
(219) 765-6295
3 in this area
6 Total Sales
-
M
Buyer's Agent in 2014
Mary Ann Shurman
McColly Real Estate
Map
Source: Northwest Indiana Association of REALTORS®
MLS Number: GNR520498
APN: 45-15-28-230-002.000-014
- 11578 W 123rd Ave
- 10108 W 145th Ave
- 14346 Clover Ave
- 14633 Drummond Ave
- 5833 W 134th Ave
- 9803 W 136th Ln
- 10276 W 135th Place
- 10286 W 133rd Place
- 10020 Beacon Pointe Ln
- 9865 Beacon Pointe Ln
- 13750 King St
- 9945 Beacon Pointe Ln
- 9765 Beacon Pointe Ln
- 10085 Beacon Pointe Ct
- 13814 Breakwater Ln
- 9130 W 137th Place
- 13864 Hatteras Ln
- 9100 W 137th Place
- 106 W 133rd Ave
- 9910 W 130th Ave Unit B
