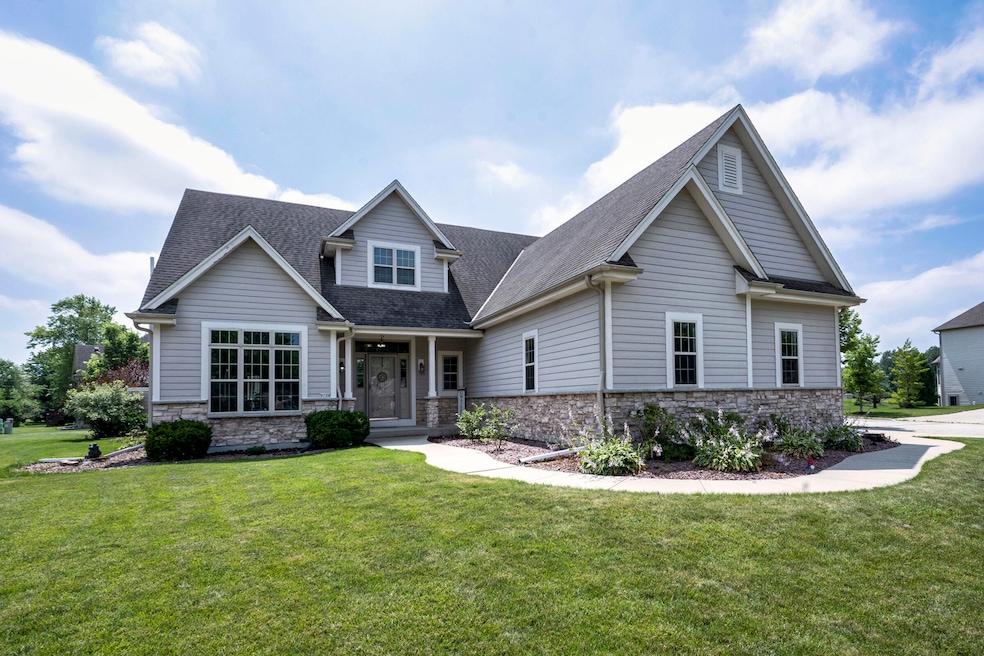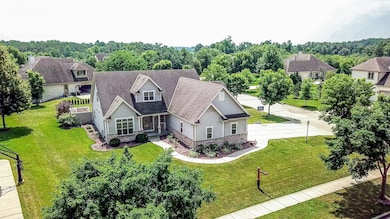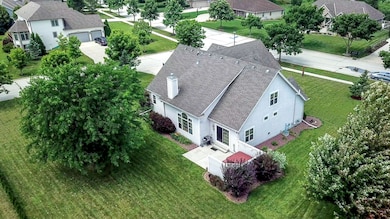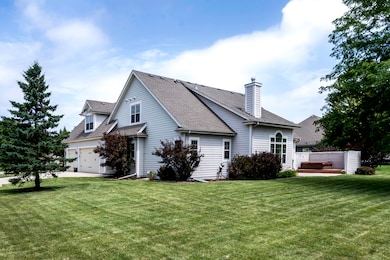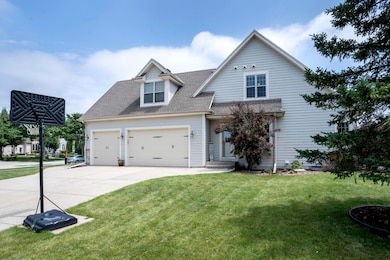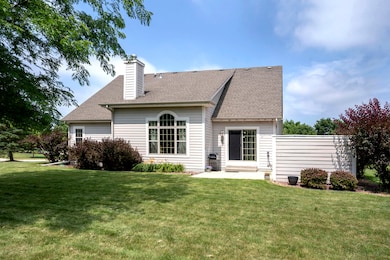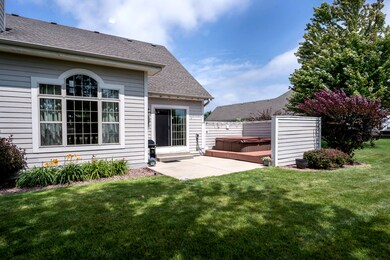9729 W Prairie Grass Way Franklin, WI 53132
Estimated payment $4,788/month
Highlights
- Spa
- Contemporary Architecture
- Main Floor Bedroom
- Country Dale Elementary School Rated A
- Vaulted Ceiling
- Corner Lot
About This Home
This lovely home provides both quality and quantity. Open concept 4 Bedroom, 2 full and 2 1/2 baths. It is located in the former parade subdivision Prairie Grass. Enjoy your huge eat-in kit with granite & tile backsplash. Massive great room with FP and a flex room, office, dining room, you choose! You will enjoy the 1st floor owners suite with dual granite vanity and a WIC. The loft is another flex area. 1st fl laundry & a 3 car att garage. Your finished lower is complete with a granite wet bar, large rec room, ''theater area'' and 1/2 bath. There is still plenty of storage and even a dedicated work room and exercise area (with many pieces incl). Keep your lawn green with your in-ground sprinklers. End your day in your hot tub. Per seller transferable home warranty good until 2/26.
Listing Agent
LaGalbo Realty, LLC. Brokerage Phone: 414-333-4724 License #77037-94 Listed on: 07/24/2025
Home Details
Home Type
- Single Family
Est. Annual Taxes
- $11,832
Lot Details
- 0.46 Acre Lot
- Cul-De-Sac
- Corner Lot
- Sprinkler System
Parking
- 3 Car Attached Garage
- Garage Door Opener
- Driveway
Home Design
- Contemporary Architecture
- Poured Concrete
- Radon Mitigation System
Interior Spaces
- Wet Bar
- Vaulted Ceiling
- Gas Fireplace
Kitchen
- Oven
- Range
- Microwave
- Dishwasher
- Disposal
Bedrooms and Bathrooms
- 4 Bedrooms
- Main Floor Bedroom
- Walk-In Closet
Laundry
- Dryer
- Washer
Partially Finished Basement
- Basement Fills Entire Space Under The House
- Sump Pump
Outdoor Features
- Spa
- Patio
Schools
- Forest Park Middle School
- Franklin High School
Utilities
- Forced Air Heating and Cooling System
- Heating System Uses Natural Gas
- High Speed Internet
Community Details
- Property has a Home Owners Association
- Prairie Grass Preserve Subdivision
Listing and Financial Details
- Assessor Parcel Number 8470067000
Map
Home Values in the Area
Average Home Value in this Area
Tax History
| Year | Tax Paid | Tax Assessment Tax Assessment Total Assessment is a certain percentage of the fair market value that is determined by local assessors to be the total taxable value of land and additions on the property. | Land | Improvement |
|---|---|---|---|---|
| 2024 | $5,996 | -- | -- | -- |
| 2023 | $10,603 | $650,000 | $87,400 | $562,600 |
| 2022 | $10,142 | $527,400 | $87,400 | $440,000 |
| 2021 | $10,203 | $507,300 | $82,100 | $425,200 |
| 2020 | $10,709 | $0 | $0 | $0 |
| 2019 | $11,544 | $479,100 | $82,100 | $397,000 |
| 2018 | $10,048 | $0 | $0 | $0 |
| 2017 | $0 | $444,900 | $82,100 | $362,800 |
| 2015 | -- | $387,300 | $75,600 | $311,700 |
| 2013 | -- | $387,300 | $75,600 | $311,700 |
Property History
| Date | Event | Price | List to Sale | Price per Sq Ft | Prior Sale |
|---|---|---|---|---|---|
| 09/13/2025 09/13/25 | Price Changed | $720,000 | -4.0% | $146 / Sq Ft | |
| 08/15/2025 08/15/25 | Price Changed | $750,000 | -0.7% | $152 / Sq Ft | |
| 08/05/2025 08/05/25 | Price Changed | $755,000 | -2.6% | $153 / Sq Ft | |
| 08/01/2025 08/01/25 | Price Changed | $775,000 | -1.3% | $157 / Sq Ft | |
| 07/24/2025 07/24/25 | For Sale | $785,000 | +66.3% | $160 / Sq Ft | |
| 07/16/2018 07/16/18 | Sold | $472,000 | 0.0% | $96 / Sq Ft | View Prior Sale |
| 05/18/2018 05/18/18 | Pending | -- | -- | -- | |
| 05/17/2018 05/17/18 | For Sale | $472,000 | -- | $96 / Sq Ft |
Purchase History
| Date | Type | Sale Price | Title Company |
|---|---|---|---|
| Warranty Deed | $472,000 | None Available | |
| Warranty Deed | $385,000 | None Available | |
| Interfamily Deed Transfer | -- | None Available | |
| Warranty Deed | $430,000 | None Available | |
| Warranty Deed | $109,000 | -- |
Mortgage History
| Date | Status | Loan Amount | Loan Type |
|---|---|---|---|
| Open | $430,000 | New Conventional | |
| Previous Owner | $220,000 | New Conventional | |
| Previous Owner | $344,000 | Purchase Money Mortgage |
Source: Metro MLS
MLS Number: 1928123
APN: 847-0067-000
- 10115 W Loomis Rd
- 9155 W Elm Ct Unit C
- 10049 W Loomis Rd
- 8800 W Marshfield Ct
- 8619 S Deerwood Ln Unit 25
- 8685 S Deerwood Ln Unit 12
- 9331 S 92nd St
- 10262 W Deerwood Ln Unit 1
- 10258 W Deerwood Ln Unit 32
- 8806 W Puetz Rd
- 9530 W Loomis Rd
- Lt1 W Loomis Rd
- 9015 S 84th St
- 8851 W Silverwood Ct
- 8780 W Lake Pointe Dr
- Lt2 W Saint Martins Rd
- Lt0 W Saint Martins Rd
- 8330 W Puetz Rd
- 9390 W Loomis Rd Unit 3
- 9322 W Loomis Rd Unit 4
- 9501 W Loomis Rd
- 8930 W Highland Park Ave
- 7825 W Puetz Rd
- 7755 S Scepter Dr
- 7350 S Lovers Lane Rd
- 6850 W Kathleen Ct
- 7235 S Ballpark Dr
- 10591 W Cortez Cir
- 6801 S Parkedge Cir
- 6801-6865 S 68th St
- 10459 W College Ave
- 9506 S Ryan Green Ct
- 12605 W Wyndridge Dr
- 12445 Mac Alister Way
- 12200 W Janesville Rd
- 5992-5992 S Kurtz Rd
- 10141 W Forest Home Ave
- 10129 W Forest Home Ave
- W151S6979 Cornell Cir
- 15081 W Janesville Rd
