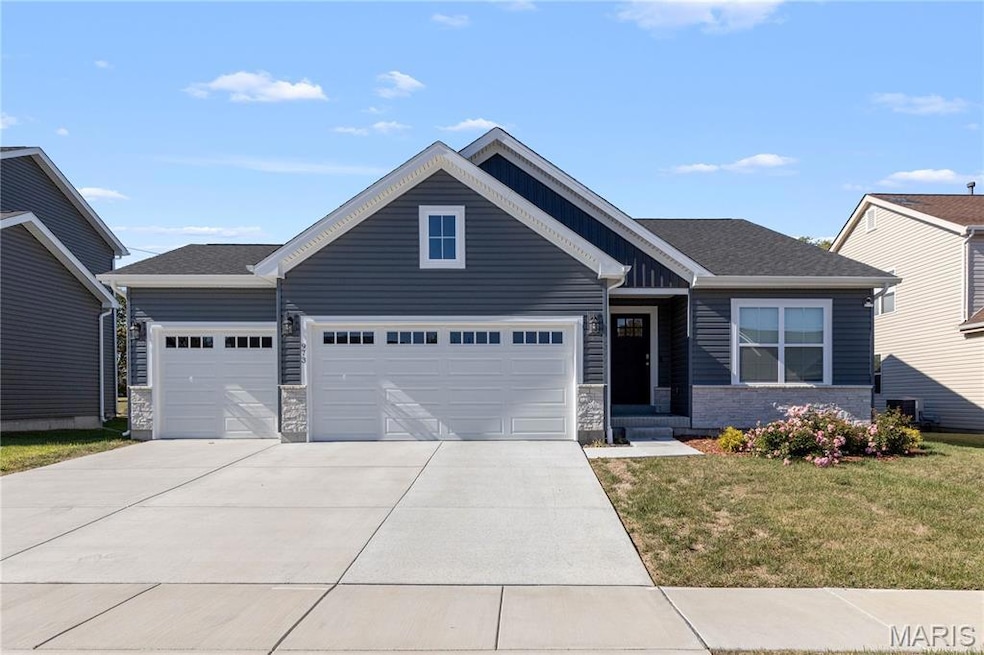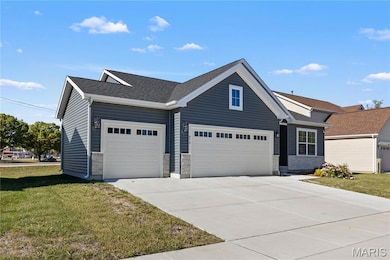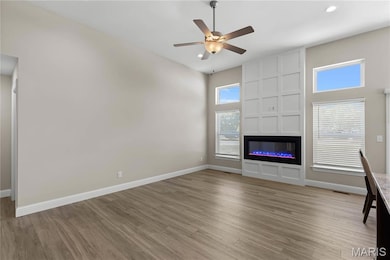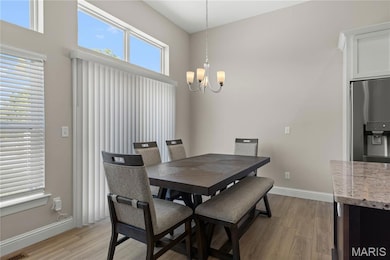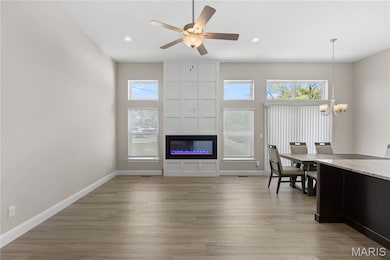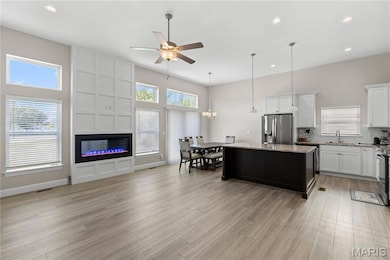973 Brookfield Chase Ct Florissant, MO 63031
Estimated payment $2,703/month
Highlights
- Popular Property
- Recreation Room
- 1 Fireplace
- Contemporary Architecture
- Engineered Wood Flooring
- Great Room
About This Home
Modern Luxury Meets Comfort — A Sanctuary of Space, Style & Sophistication Tucked Away on a Peaceful Cul-De-Sac
Step inside this modern masterpiece tucked away on a quaint cul-de-sac, where luxury meets comfort in perfect harmony. Designed for those who value both style and functionality, this nearly new construction home features 5 bedrooms, 4 bathrooms (3 full), and a spacious 3-car garage — offering an abundance of room to live, entertain, and unwind.
The great room radiates warmth and sophistication with its wall of windows and a modern fireplace showcasing color-changing embers that glow with the touch of a remote — creating a captivating focal point for cozy nights or festive gatherings.
The gourmet kitchen is a showpiece of elegance and efficiency. An oversized granite island provides extra seating and workspace, surrounded by ceiling-height cabinetry, wraparound counters, and newer stainless-steel appliances that make both daily living and entertaining a joy.
The primary suite offers a luxurious retreat, perfectly sized for large furnishings and peaceful relaxation. Its spa-inspired bath features a double-bowl vanity, Jacuzzi soaking tub, and glass-enclosed shower trimmed in sleek black metal. A generous walk-in closet provides ample space for your wardrobe, shoes, and accessories — live like a celebrity in comfort and style.
Two additional main-level bedrooms are thoughtfully placed on the opposite side of the home, ensuring privacy and quiet. The shared full bath features dual sinks for added convenience, and a guest half bath adds a touch of elegance. A main-level laundry room makes daily routines effortless, while the den or office provides flexible space for work, study, or creative pursuits.
Venture down the open staircase to a fully finished lower level — your own entertainment haven. A large recreation room offers endless possibilities for hosting gatherings or creating a theater space. Two additional bedrooms on opposite sides of the level ensure privacy, accompanied by a modern full bath, making the lower level an ideal guest or in-law suite.
From its open, light-filled layout to its high-end finishes and functional design, this home embodies modern luxury and effortless living.
Every detail has been thoughtfully curated to create a space that inspires, comforts, and impresses — the perfect place to call home.
From its open, light-filled design to its luxurious finishes and thoughtful layout, this home embodies the perfect balance of modern style and everyday comfort.
It’s not just a place to live — it’s a place to thrive, entertain, and feel at home. Schedule your tour soon!
Listing Agent
Keller Williams Chesterfield License #2002029512 Listed on: 11/10/2025

Home Details
Home Type
- Single Family
Est. Annual Taxes
- $6,000
Year Built
- Built in 2024
Lot Details
- 10,454 Sq Ft Lot
- Back Yard
Parking
- 2 Car Garage
Home Design
- Contemporary Architecture
- Brick Exterior Construction
- Vinyl Siding
Interior Spaces
- 2,405 Sq Ft Home
- 1-Story Property
- Ceiling Fan
- 1 Fireplace
- Great Room
- Breakfast Room
- Dining Room
- Home Office
- Recreation Room
- Laundry Room
Flooring
- Engineered Wood
- Carpet
- Ceramic Tile
Bedrooms and Bathrooms
- 5 Bedrooms
- Soaking Tub
Eco-Friendly Details
- ENERGY STAR Qualified Equipment
Schools
- Brown Elem. Elementary School
- North Middle School
- Hazelwood Central High School
Utilities
- Forced Air Heating and Cooling System
- Underground Utilities
- 220 Volts
- Phone Available
Community Details
- No Home Owners Association
Listing and Financial Details
- Assessor Parcel Number 05J-33-0631
Map
Home Values in the Area
Average Home Value in this Area
Tax History
| Year | Tax Paid | Tax Assessment Tax Assessment Total Assessment is a certain percentage of the fair market value that is determined by local assessors to be the total taxable value of land and additions on the property. | Land | Improvement |
|---|---|---|---|---|
| 2025 | $270 | $63,710 | $6,040 | $57,670 |
| 2024 | $269 | $3,020 | $3,020 | -- |
| 2023 | $269 | $3,020 | $3,020 | $0 |
| 2022 | $198 | $1,980 | $1,980 | $0 |
| 2021 | $188 | $7,560 | $7,560 | $0 |
| 2020 | $539 | $5,300 | $5,300 | $0 |
| 2019 | $535 | $5,300 | $5,300 | $0 |
| 2018 | $330 | $3,020 | $3,020 | $0 |
| 2017 | $329 | $3,020 | $3,020 | $0 |
| 2016 | $316 | $2,850 | $2,850 | $0 |
| 2015 | $304 | $2,850 | $2,850 | $0 |
| 2014 | $775 | $7,240 | $7,240 | $0 |
Property History
| Date | Event | Price | List to Sale | Price per Sq Ft | Prior Sale |
|---|---|---|---|---|---|
| 11/10/2025 11/10/25 | For Sale | $420,000 | +9.1% | $175 / Sq Ft | |
| 08/27/2024 08/27/24 | Sold | -- | -- | -- | View Prior Sale |
| 08/27/2024 08/27/24 | Pending | -- | -- | -- | |
| 06/05/2024 06/05/24 | Price Changed | $385,000 | +1.3% | $160 / Sq Ft | |
| 03/01/2024 03/01/24 | For Sale | $380,000 | -- | $158 / Sq Ft |
Purchase History
| Date | Type | Sale Price | Title Company |
|---|---|---|---|
| Warranty Deed | -- | None Listed On Document | |
| Quit Claim Deed | -- | None Listed On Document | |
| Warranty Deed | $150,000 | Orntic St Louis |
Mortgage History
| Date | Status | Loan Amount | Loan Type |
|---|---|---|---|
| Open | $395,209 | FHA | |
| Previous Owner | $290,272 | Construction | |
| Previous Owner | $112,500 | Future Advance Clause Open End Mortgage |
Source: MARIS MLS
MLS Number: MIS25073841
APN: 05J-33-0631
- 738 Waterfall Dr
- 3820 Grand National Dr
- 1025 Patience Dr
- 15684 Birkemeier Dr
- 644 Shadow Rock Dr
- 3213 Yvette Ct
- 3914 Birkemeier Dr
- 871 Liberty Village Dr
- 1025 Exacta Ct
- 1323 Woodpath Dr
- 1062 Patience Dr
- 3175 Chicory Creek Ln
- 620 Bugle Run Dr
- 628 Bugle Run Dr
- 15467 Jost Main St
- 1304 Kew Gardens Dr
- 724 Baltic Dr
- 1056 Saratoga Springs Ct
- 3865 Kentucky Derby Dr
- 15626 94th Ave
- 629 Greenway Manor Dr
- 1126 Borden Dr
- 753 Liberty Village Dr
- 4031 Les Cherbourg Ln
- 3081 Willow Creek Estates Ct
- 1617 Somerset Shire Dr
- 1201 Garden Village Dr
- 1280 Garden Village Dr
- 1688 Boardwalk Ave
- 14826 Verdun Estates Dr
- 3115 Wellington Dr
- 3815 Melstone Ct
- 1080 N Park Ln
- 665 Central Pkwy
- 2510 Woodsage Dr
- 2365 Grants Pkwy
- 2090 Avon Dr
- 3144 Sunswept Park Dr
- 2335 Bramble Ln
- 3754 Monsols Dr
