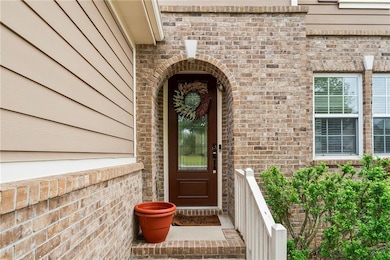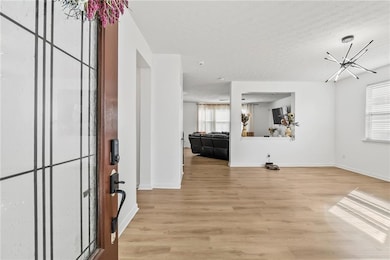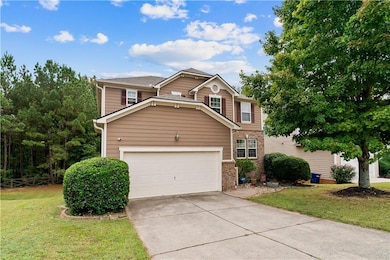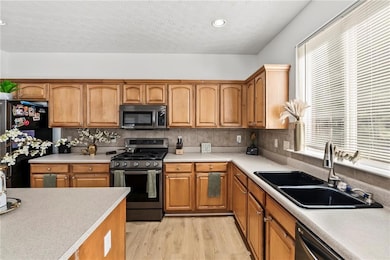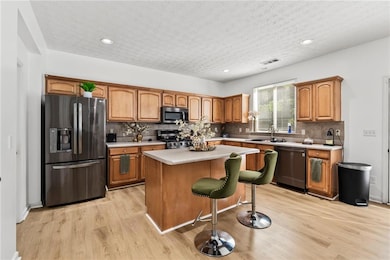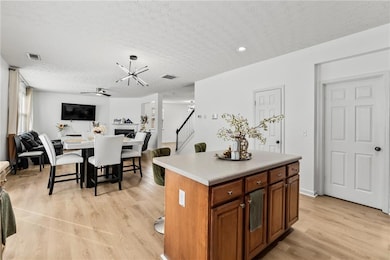973 Forest Knoll Ct Lithia Springs, GA 30122
Lithia Springs NeighborhoodEstimated payment $2,377/month
Highlights
- Deck
- Formal Dining Room
- Separate Shower in Primary Bathroom
- Neighborhood Views
- Open to Family Room
- Laundry Room
About This Home
Charming single-family home offers an ideal combination of space and comfort. 3 bed, 2.5 bath AND a loft area upstairs AND an UNFINISHED BASEMENT this property provides endless possibilities for customization and expansion. The main level features a separate dining area and a spacious great room filled with natural light that opens to the LARGE KITCHEN. The owner's suite is a true oasis, complete with a private en-suite bathroom, separate shower, garden tub, and an oversized walk-in closet. The remaining 2 bedrooms share a full bathroom and their own walk-in closet. One of the standout features of this home is the unfinished basement, presenting an incredible opportunity for customization. Transform this vast space into a home theater, a game room, a home gym, or a workshop - the choice is yours. Let your imagination run wild and create a space that reflects your unique style and needs. It's within close proximity to I-20, Six Flags over Georgia, outdoor recreation, and fine dining. Don't miss the opportunity to make this house your own.
Home Details
Home Type
- Single Family
Est. Annual Taxes
- $3,890
Year Built
- Built in 2006
Lot Details
- 10,176 Sq Ft Lot
- Back Yard
HOA Fees
- $50 Monthly HOA Fees
Parking
- 2 Car Garage
Interior Spaces
- 2,630 Sq Ft Home
- 3-Story Property
- Fireplace With Gas Starter
- Formal Dining Room
- Luxury Vinyl Tile Flooring
- Neighborhood Views
- Unfinished Basement
- Exterior Basement Entry
- Security System Leased
- Laundry Room
Kitchen
- Open to Family Room
- Eat-In Kitchen
- Dishwasher
- Kitchen Island
Bedrooms and Bathrooms
- 3 Bedrooms
- Separate Shower in Primary Bathroom
- Soaking Tub
Outdoor Features
- Deck
- Exterior Lighting
Schools
- New Manchester Elementary School
- Factory Shoals Middle School
Utilities
- Central Heating and Cooling System
- Cable TV Available
Community Details
- Parkside Manor Subdivision
Listing and Financial Details
- Assessor Parcel Number 09331820013
Map
Home Values in the Area
Average Home Value in this Area
Tax History
| Year | Tax Paid | Tax Assessment Tax Assessment Total Assessment is a certain percentage of the fair market value that is determined by local assessors to be the total taxable value of land and additions on the property. | Land | Improvement |
|---|---|---|---|---|
| 2024 | $3,890 | $148,000 | $26,200 | $121,800 |
| 2023 | $3,890 | $153,760 | $27,240 | $126,520 |
| 2022 | $3,377 | $115,880 | $20,800 | $95,080 |
| 2021 | $2,994 | $96,520 | $12,480 | $84,040 |
| 2020 | $3,038 | $96,520 | $12,480 | $84,040 |
| 2019 | $2,790 | $93,160 | $12,480 | $80,680 |
| 2018 | $2,561 | $83,760 | $11,520 | $72,240 |
| 2017 | $2,286 | $73,600 | $11,400 | $62,200 |
| 2016 | $2,031 | $64,520 | $10,440 | $54,080 |
| 2015 | $1,871 | $62,640 | $10,440 | $52,200 |
| 2014 | $1,871 | $57,360 | $10,320 | $47,040 |
| 2013 | -- | $49,800 | $9,000 | $40,800 |
Property History
| Date | Event | Price | List to Sale | Price per Sq Ft | Prior Sale |
|---|---|---|---|---|---|
| 09/30/2025 09/30/25 | For Sale | $380,000 | +2.7% | $144 / Sq Ft | |
| 09/29/2023 09/29/23 | Sold | $370,000 | -1.3% | $141 / Sq Ft | View Prior Sale |
| 08/16/2023 08/16/23 | Pending | -- | -- | -- | |
| 08/02/2023 08/02/23 | For Sale | $375,000 | -- | $143 / Sq Ft |
Purchase History
| Date | Type | Sale Price | Title Company |
|---|---|---|---|
| Special Warranty Deed | $370,000 | None Listed On Document | |
| Deed | $246,600 | -- |
Mortgage History
| Date | Status | Loan Amount | Loan Type |
|---|---|---|---|
| Open | $363,298 | FHA | |
| Previous Owner | $197,208 | New Conventional |
Source: First Multiple Listing Service (FMLS)
MLS Number: 7657637
APN: 3182-09-3-0-013
- 0 Rock House Rd Unit 10135378
- 00 Rock House Rd
- 2420 Valley Creek Dr
- 2410 Summer Lake Rd
- 1920 Rock House Rd
- 0 Harrison Dr Unit 7586288
- 0 Harrison Dr Unit 10530246
- 0 Summer Lake Rd Unit 7555282
- 0 Summer Lake Rd Unit 10495106
- 9117 Hanover St
- 1657 Bradmere Ln
- 9104 Hanover St
- 1618 Chancery Ln
- 1719 Cromwell Ln
- 9091 Hanover St
- 9089 Hanover St
- 7621 Forest Glen Way Unit 2
- 00 Six Flags Rd
- 0 Huckleberry Ln Unit 10567417
- 2230 Valley Creek Dr
- 702 Rock Hill Pkwy
- 2580 Summer Lake Rd
- 7711 Parkside Dr
- 1356 Trae Ln
- 1065 Preston Blvd
- 1100 Preston Landing Cir
- 1065 Preston Blvd Unit C1
- 1065 Preston Blvd Unit B1 Sun
- 1065 Preston Blvd Unit A1
- 1996 Chestnut Log Dr
- 1600 Blairs Bridge Rd
- 7250 Bridgeport Ct
- 1801 Riverside Pkwy
- 1257 Summerstone Trace
- 100 Columns Dr
- 1325 Riverside Pkwy
- 1246 Summerstone Trace
- 1905 Riverside Pkwy
- 1104 Westchase Ln SW

