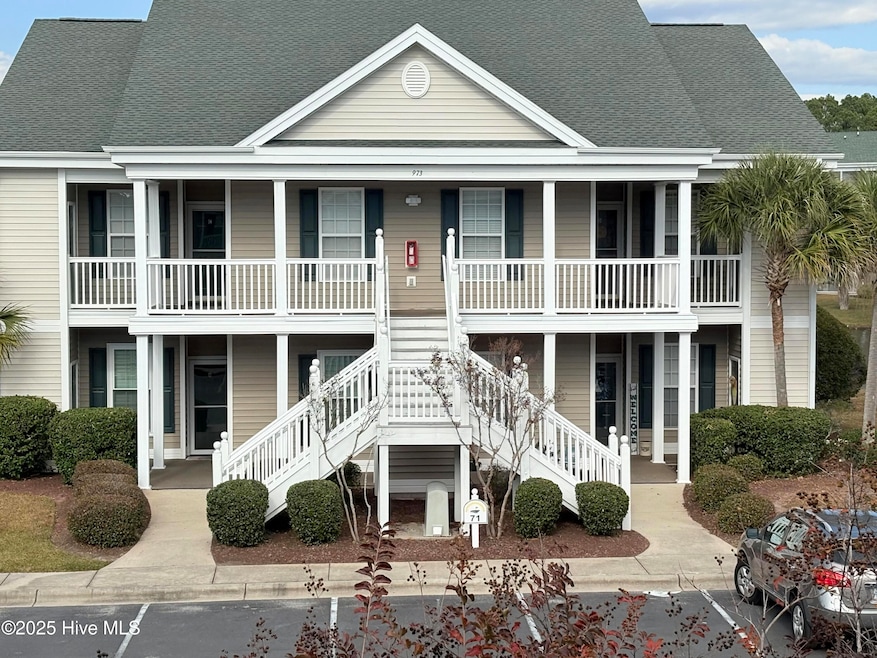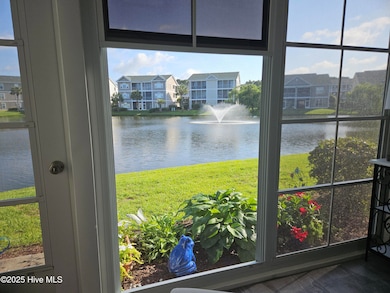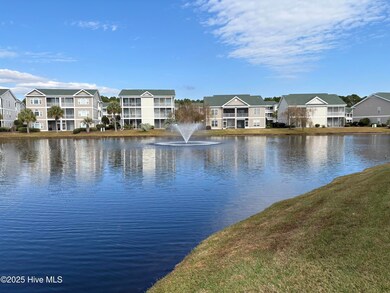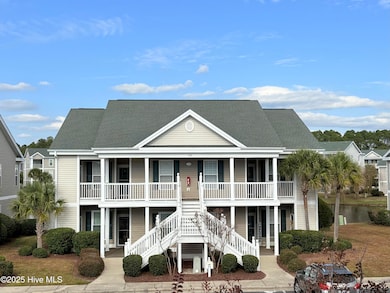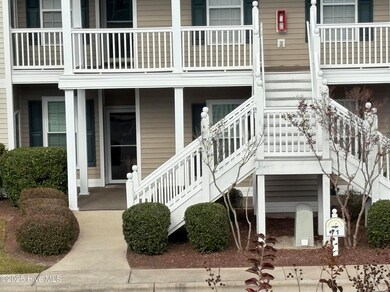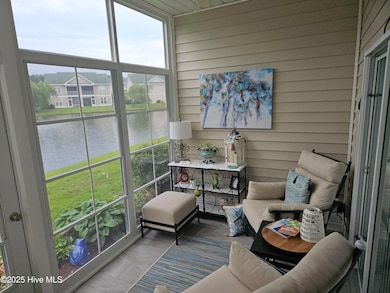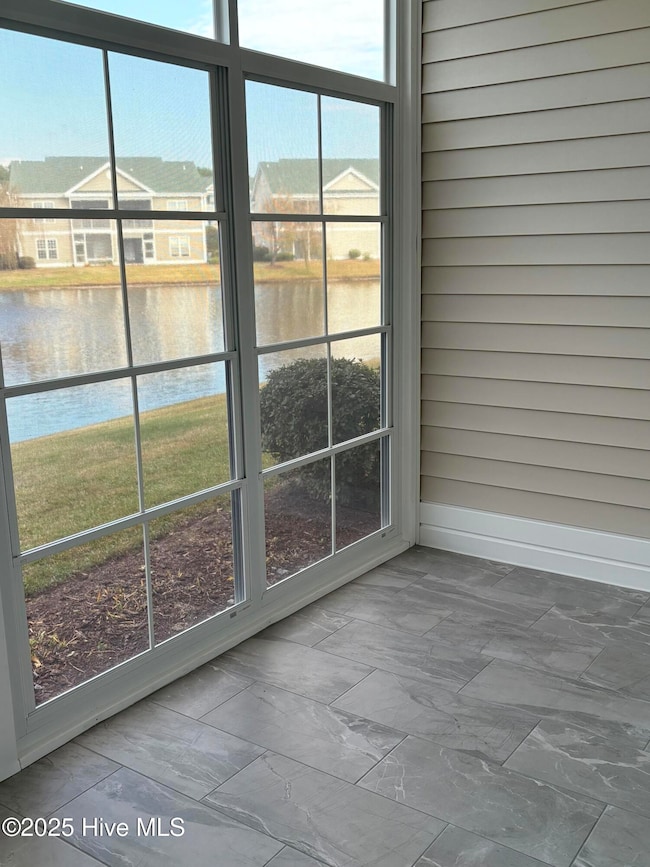973 Great Egret Cir SW Unit 1 Sunset Beach, NC 28468
Estimated payment $2,260/month
Highlights
- Water Views
- Solid Surface Countertops
- Tennis Courts
- Home fronts a pond
- Community Pool
- Enclosed Patio or Porch
About This Home
Meet The Queen Of Sandpiper Bay! Experience the charm of the good life and effortless coastal living with this 3-bedroom, 2-bath condo in the highly desirable Sandpiper Bay community of Sunset Beach. Owners have gone overboard exceeding your expectations with quality upgrades inside & out! Renovated in 2024 and includes Plantation Shutters, Light Fixtures, Faucets and Quartz countertops in Kitchen (that includes backsplash and wine rack} AND baths. Remote controlled window shade in living room, too. Master and Guest baths now are tiled step-in showers as well. LVP throughout, Enjoy a superb view of pond and fountain from the EZ-Breeze patio that also includes tiled floor. Front guest bedroom includes space-saving fold down Murphy and shelving. The storage room includes carpet and cabinetry. HVAC in 2021 and Water Heater 8/2025. Only a minutes drive to Sandpiper Bay Golf Course-A 27 hole manicured beauty. More golf courses within easy drive. Fine dining or casual are nearby in Calabash, Ocean Isle Beach, Shallotte and Little River and N. Myrtle Beach, SC. This is easily the most tastefully improved property in the entire development. Sunset Beach or Ocean Isle Beach are 10 minutes away as well.
Listing Agent
Coldwell Banker Sea Coast Advantage License #316921 Listed on: 11/22/2025

Property Details
Home Type
- Condominium
Est. Annual Taxes
- $1,423
Year Built
- Built in 2004
Lot Details
- Home fronts a pond
- Irrigation
HOA Fees
- $520 Monthly HOA Fees
Home Design
- Slab Foundation
- Wood Frame Construction
- Shingle Roof
- Vinyl Siding
- Stick Built Home
Interior Spaces
- 1,336 Sq Ft Home
- 1-Story Property
- Blinds
- Combination Dining and Living Room
- Water Views
Kitchen
- Range
- Dishwasher
- Solid Surface Countertops
Bedrooms and Bathrooms
- 3 Bedrooms
- 2 Full Bathrooms
- Walk-in Shower
Laundry
- Dryer
- Washer
Home Security
- Pest Guard System
- Termite Clearance
Parking
- Driveway
- Paved Parking
- On-Site Parking
Outdoor Features
- Enclosed Patio or Porch
Schools
- Jessie Mae Monroe Elementary School
- Shallotte Middle School
- West Brunswick High School
Utilities
- Forced Air Heating System
- Heat Pump System
- Electric Water Heater
Listing and Financial Details
- Assessor Parcel Number 227pa247
Community Details
Overview
- Master Insurance
- Cams Association, Phone Number (843) 247-1779
- Sandpiper Bay Subdivision
- Maintained Community
Amenities
- Community Barbecue Grill
Recreation
- Tennis Courts
- Pickleball Courts
- Community Pool
Security
- Resident Manager or Management On Site
- Storm Doors
Map
Home Values in the Area
Average Home Value in this Area
Tax History
| Year | Tax Paid | Tax Assessment Tax Assessment Total Assessment is a certain percentage of the fair market value that is determined by local assessors to be the total taxable value of land and additions on the property. | Land | Improvement |
|---|---|---|---|---|
| 2025 | $1,423 | $243,700 | $0 | $243,700 |
| 2024 | $1,423 | $243,700 | $0 | $243,700 |
| 2023 | $1,165 | $243,700 | $0 | $243,700 |
| 2022 | $1,165 | $151,070 | $0 | $151,070 |
| 2021 | $1,165 | $151,070 | $0 | $151,070 |
| 2020 | $1,165 | $151,070 | $0 | $151,070 |
| 2019 | $1,165 | $0 | $0 | $0 |
| 2018 | $995 | $0 | $0 | $0 |
| 2017 | $951 | $0 | $0 | $0 |
| 2016 | $926 | $0 | $0 | $0 |
| 2015 | $926 | $128,110 | $0 | $128,110 |
| 2014 | $831 | $133,500 | $0 | $133,500 |
Property History
| Date | Event | Price | List to Sale | Price per Sq Ft |
|---|---|---|---|---|
| 11/22/2025 11/22/25 | For Sale | $307,000 | -- | $230 / Sq Ft |
Purchase History
| Date | Type | Sale Price | Title Company |
|---|---|---|---|
| Warranty Deed | $117,500 | -- |
Source: Hive MLS
MLS Number: 100542567
APN: 227PA247
- 7505 Moorhen Ln SW Unit 2
- 881 Great Egret Cir SW Unit 5
- 886 Great Egret Cir SW Unit 13D
- 882 Great Egret Cir SW Unit B
- 874 Great Egret Cir SW Unit 7c
- 870 Great Egret Cir SW Unit 5F
- 908 Great Egret Cir SW Unit 3
- 916 Great Egret Cir SW Unit 3
- 864 Great Egret Cir SW Unit 2
- 1179 Kingsmill Ct
- 135 Forest Walk SW
- 7473 Balmore Dr SW
- 591 Lot 33 Eastwood Park Rd
- 301 Planter's Ridge Dr
- 305 Planter's Ridge Dr
- 305 Planters Ridge SW
- 140 Avian Dr Unit 3709
- 320 Crooked Gulley Cir
- 141 Avian Dr Unit 3818
- 7421 Branford Cir SW Unit 20
- 7509 Moorhen Ln SW Unit 52d
- 872 Sandpiper Bay Dr SW
- 1956 Sparrowstar Way
- 235 Kings Trail Unit 2106
- 165 Royal Poste Rd Unit 2912
- 7620 High Market St Unit 6
- 7620 High Market St Unit 2
- 119 Arnette Dr Unit A
- 241 Arnette Dr Unit B
- 1790 Queen Anne St SW Unit 1
- 1352 Mauricio Ct SW
- 137 Shamrock Dr SW
- 210 Twin Lakes Ct
- 7112 Town Center Rd
- 1207 Windy Grove Ln
- 1211 Windy Grove Ln
- 8580 Ocean Hwy W Unit 1
- 908 Resort Cir Unit 108
- 908 Resort Cir Unit 512
- 614 Silos Way
