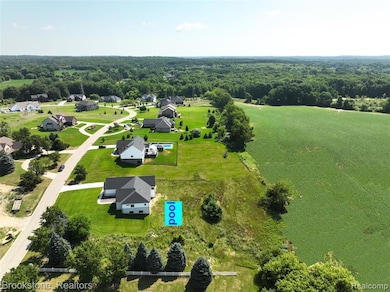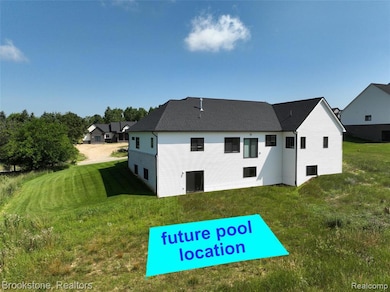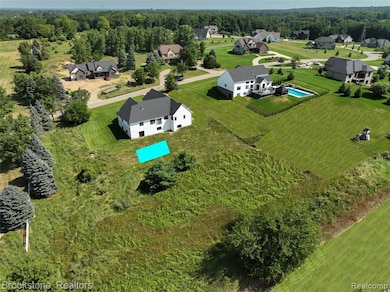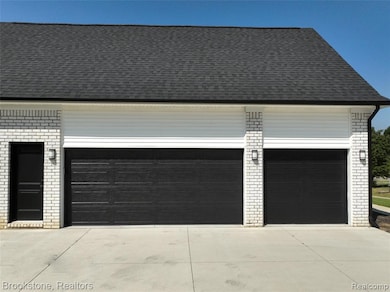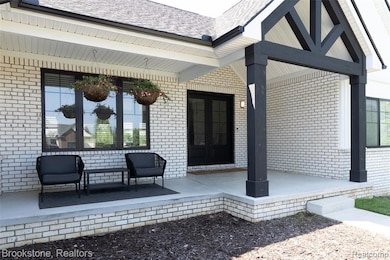973 Highland View Ln Metamora, MI 48455
Estimated payment $3,946/month
Highlights
- Ranch Style House
- Covered Patio or Porch
- Soaking Tub
- Mud Room
- 3 Car Direct Access Garage
- Laundry Room
About This Home
Location, location, location! Just a hair north of Oxford you will find the hidden treasure called Highlands of Metamora with custom newer built homes sitting on generous parcels. The architectural style of this home is a perfect blend of Modern Farmhouse and Craftsman elements. You will appreciate the modern farmhouse with white brick, dark-framed windows, vertical white siding on the gables, and the overall clean lines and simple aesthetic. Whereas the prominent gabled entryway with exposed dark wood beams and corbels, and dark trim details bring in the Craftsman style. This ranch style home can suit every buyer with easy living on one floor, and a walk out lower level for you to expand into as necessary. The functional and open floor plan inside offers a split with primary suite on the opposite side as the other 3 bedrooms. The chef’s kitchen features quartz countertops, a drawer microwave, large pantry, and loads of storage. Airy and bright with plenty of natural light, the kitchen flows seamlessly into the spacious great room with upscale stone face gas fireplace. Thoughtfully designed for convenience, the service entry includes a half bath, a generous family foyer mud room with a drop zone, and plenty of storage to keep things organized. The luxurious entry level primary suite is a private retreat, complete with a 12x6 walk-in closet, dual sinks, soaking tub, private water closet, and lockable access directly to the laundry room! Each bedroom boasts its own walk-in closet and attached bath, including a Jack & Jill bathroom with a private shower and toilet room — making sharing a breeze. Lower level includes a walk out that is ready for your imagination. This home effortlessly combines practical features with upscale finishes for comfortable, everyday living. Come see it and fall in love!
Home Details
Home Type
- Single Family
Est. Annual Taxes
Year Built
- Built in 2023
Lot Details
- 1 Acre Lot
- Lot Dimensions are 173x267
- Sprinkler System
HOA Fees
- $100 Monthly HOA Fees
Parking
- 3 Car Direct Access Garage
Home Design
- Ranch Style House
- Brick Exterior Construction
- Poured Concrete
- Asphalt Roof
- Vinyl Construction Material
Interior Spaces
- 2,450 Sq Ft Home
- Gas Fireplace
- Mud Room
- Entrance Foyer
- Great Room with Fireplace
- Laundry Room
Kitchen
- Free-Standing Gas Range
- Microwave
- Dishwasher
Bedrooms and Bathrooms
- 4 Bedrooms
- Soaking Tub
Unfinished Basement
- Sump Pump
- Natural lighting in basement
Outdoor Features
- Covered Patio or Porch
- Exterior Lighting
Location
- Ground Level
Utilities
- Forced Air Heating and Cooling System
- Heating System Uses Natural Gas
- Natural Gas Water Heater
- Water Softener Leased
Listing and Financial Details
- Assessor Parcel Number 01549000100
Community Details
Overview
- Lisa Association, Phone Number (248) 379-8354
- Highlands/Metamora Condo Subdivision
Amenities
- Laundry Facilities
Map
Home Values in the Area
Average Home Value in this Area
Tax History
| Year | Tax Paid | Tax Assessment Tax Assessment Total Assessment is a certain percentage of the fair market value that is determined by local assessors to be the total taxable value of land and additions on the property. | Land | Improvement |
|---|---|---|---|---|
| 2025 | $6,077 | $279,600 | $0 | $0 |
| 2024 | $2,494 | $269,500 | $0 | $0 |
| 2023 | $1,983 | $215,600 | $0 | $0 |
| 2022 | $593 | $26,500 | $0 | $0 |
| 2021 | $558 | $17,700 | $0 | $0 |
| 2020 | $577 | $16,000 | $0 | $0 |
| 2019 | $552 | $14,300 | $0 | $0 |
| 2018 | $539 | $13,000 | $13,000 | $0 |
| 2017 | $369 | $13,000 | $0 | $0 |
| 2016 | $366 | $13,000 | $13,000 | $0 |
| 2015 | -- | $0 | $0 | $0 |
| 2014 | -- | $9,500 | $9,500 | $0 |
| 2013 | -- | $8,500 | $8,500 | $0 |
Property History
| Date | Event | Price | List to Sale | Price per Sq Ft |
|---|---|---|---|---|
| 08/09/2025 08/09/25 | For Sale | $635,000 | -- | $259 / Sq Ft |
Purchase History
| Date | Type | Sale Price | Title Company |
|---|---|---|---|
| Warranty Deed | $75,900 | Ata National Title Group | |
| Warranty Deed | $75,900 | Ata National Title Group | |
| Warranty Deed | $75,900 | Ata National Title Group | |
| Warranty Deed | $22,000 | Ata National Title Group | |
| Warranty Deed | $289,450 | -- |
Mortgage History
| Date | Status | Loan Amount | Loan Type |
|---|---|---|---|
| Open | $529,000 | New Conventional | |
| Closed | $529,000 | New Conventional |
Source: Realcomp
MLS Number: 20251021607
APN: 015-490-001-00
- 4711 S Lapeer Rd
- 4853 Linda Ln
- 4750 Thomas Rd
- 4416 Medford Hill Dr
- The Jefferson II Plan at Steeplechase
- The Rockford Steeplechase Plan at Steeplechase
- The Rockford Plan at Steeplechase
- The Belvidere Plan at Steeplechase
- 21 Medford Hill Dr
- 22 Medford Hill Dr
- 23 Medford Hill Dr
- 19 Medford Hill Dr
- 1243 Kile Rd
- 4050 Metamora Ridge Drive Ridge
- 4226 Creeks Edge Dr
- 1411 Rillview Ct
- VL Invitational Dr
- 1058 Invitational Dr
- 4085 Metamora Ridge
- 4020 Metamora Ridge
- 504 2nd St
- 5619 Lakeview Blvd
- 8 Apt # 2 Pontiac St
- 211 E Market St
- 91 East St Unit 2
- 6 N Washington St
- 2 N Washington St
- 75 Pontiac St
- 154 Pheasant Run
- 525 Pontiac St Unit 27
- 1890 Rustic Dr
- 72 Village Ct
- 1070-1080 Raleigh Ave
- 1844 Raleigh Ave
- 375 #4 Granger Rd Unit 4
- 9 Dunlap Cir
- 57 Dunlap Cir
- 47 W Manor St
- 367 Parker Lake Dr
- 866 Olive St

